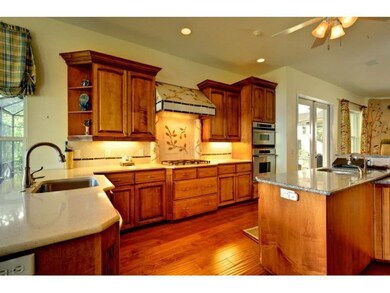
Highlights
- Boat Dock
- In Ground Pool
- Wood Flooring
- Boat Lift
- River Front
- No HOA
About This Home
As of January 2014Almost 200 ft of waterfront. All the extras are in this riverfront home, custom built in 2002. Now you can have a spectacular river view, deep water dock, heated screened salt treated pool, 10 ft ceilings, custom fireplace, complete media room with 10 ft screen, sound system, special cork flooring & movie seating, all for your enjoyment. Cook''s dream kitchen, whole house generator and more! Put this at the top of your list. A Must See!!
Last Agent to Sell the Property
Diane Peterson
Daignault Realty Inc License #509936 Listed on: 03/19/2012
Home Details
Home Type
- Single Family
Est. Annual Taxes
- $10,077
Year Built
- Built in 2002
Lot Details
- 0.67 Acre Lot
- Lot Dimensions are 183 x 265
- River Front
- East Facing Home
Parking
- 2 Car Attached Garage
- Garage Door Opener
Home Design
- Shingle Roof
- Concrete Siding
- Block Exterior
- Vinyl Siding
Interior Spaces
- 2,983 Sq Ft Home
- 1-Story Property
- Ceiling Fan
- Wood Burning Fireplace
- Dining Room
- Screened Porch
- Water Views
- Washer and Gas Dryer Hookup
Kitchen
- Eat-In Kitchen
- Breakfast Bar
- Double Oven
- Gas Range
- Ice Maker
- Dishwasher
- Disposal
Flooring
- Wood
- Carpet
- Tile
Bedrooms and Bathrooms
- 4 Bedrooms
- Walk-In Closet
- 3 Full Bathrooms
- Bathtub and Shower Combination in Primary Bathroom
Home Security
- Security System Owned
- Hurricane or Storm Shutters
Pool
- In Ground Pool
- Screen Enclosure
Outdoor Features
- Boat Lift
- Patio
Schools
- Cambridge Elementary School
- Cocoa Middle School
- Cocoa High School
Utilities
- Central Air
- Whole House Permanent Generator
- Gas Water Heater
- Cable TV Available
Listing and Financial Details
- Assessor Parcel Number 243620BM000000000202
Community Details
Overview
- No Home Owners Association
- Dixons Subd Subdivision
Recreation
- Boat Dock
Ownership History
Purchase Details
Home Financials for this Owner
Home Financials are based on the most recent Mortgage that was taken out on this home.Purchase Details
Home Financials for this Owner
Home Financials are based on the most recent Mortgage that was taken out on this home.Purchase Details
Similar Homes in Cocoa, FL
Home Values in the Area
Average Home Value in this Area
Purchase History
| Date | Type | Sale Price | Title Company |
|---|---|---|---|
| Warranty Deed | $714,300 | None Available | |
| Warranty Deed | $640,000 | Fidelity National Title Of F | |
| Warranty Deed | $214,200 | -- |
Mortgage History
| Date | Status | Loan Amount | Loan Type |
|---|---|---|---|
| Open | $350,000 | No Value Available | |
| Previous Owner | $576,000 | No Value Available | |
| Previous Owner | $100,000 | Credit Line Revolving | |
| Previous Owner | $370,000 | Unknown | |
| Previous Owner | $50,000 | Stand Alone Second | |
| Previous Owner | $100,000 | Credit Line Revolving | |
| Previous Owner | $300,000 | Unknown | |
| Previous Owner | $335,000 | New Conventional |
Property History
| Date | Event | Price | Change | Sq Ft Price |
|---|---|---|---|---|
| 01/16/2014 01/16/14 | Sold | $715,000 | 0.0% | $235 / Sq Ft |
| 11/18/2013 11/18/13 | Pending | -- | -- | -- |
| 11/14/2013 11/14/13 | For Sale | $715,000 | +11.7% | $235 / Sq Ft |
| 04/20/2012 04/20/12 | Sold | $640,000 | -5.7% | $215 / Sq Ft |
| 03/29/2012 03/29/12 | Pending | -- | -- | -- |
| 03/19/2012 03/19/12 | For Sale | $679,000 | -- | $228 / Sq Ft |
Tax History Compared to Growth
Tax History
| Year | Tax Paid | Tax Assessment Tax Assessment Total Assessment is a certain percentage of the fair market value that is determined by local assessors to be the total taxable value of land and additions on the property. | Land | Improvement |
|---|---|---|---|---|
| 2023 | $12,164 | $698,160 | $0 | $0 |
| 2022 | $11,112 | $677,830 | $0 | $0 |
| 2021 | $11,247 | $658,090 | $0 | $0 |
| 2020 | $10,952 | $649,010 | $0 | $0 |
| 2019 | $10,900 | $634,420 | $0 | $0 |
| 2018 | $10,736 | $622,600 | $0 | $0 |
| 2017 | $10,817 | $609,800 | $0 | $0 |
| 2016 | $10,925 | $597,260 | $327,500 | $269,760 |
| 2015 | $11,119 | $593,110 | $327,500 | $265,610 |
| 2014 | $10,097 | $539,500 | $327,500 | $212,000 |
Agents Affiliated with this Home
-
Cheryl Alyea

Seller's Agent in 2014
Cheryl Alyea
Atlantis Real Estate of Brev.
(321) 777-3060
20 Total Sales
-
A
Buyer's Agent in 2014
Anthony Scaramouche
Paradise Properties of Brevard
-
D
Seller's Agent in 2012
Diane Peterson
Daignault Realty Inc
Map
Source: Space Coast MLS (Space Coast Association of REALTORS®)
MLS Number: 636557
APN: 24-36-20-BM-00000.0-0002.02
- 118 S Indian Cir
- 240 First Light Cir
- 145 First Light Cir
- 265 First Light Cir
- 200 First Light Cir
- 210 First Light Cir
- 185 First Light Cir
- 1613 N Indian River Dr
- 0009 Route 1
- 121 Circle Dr
- 3611 Indian River Dr
- 000 U S Route 1
- 1403 Donna Ave
- 808 Hillsdale Dr
- 233 Beverly Rd
- 809 Kensington Dr
- 2016 N Indian River Dr
- 901 Kensington Dr
- 907 Westview Dr
- 2109 N Indian River Dr






