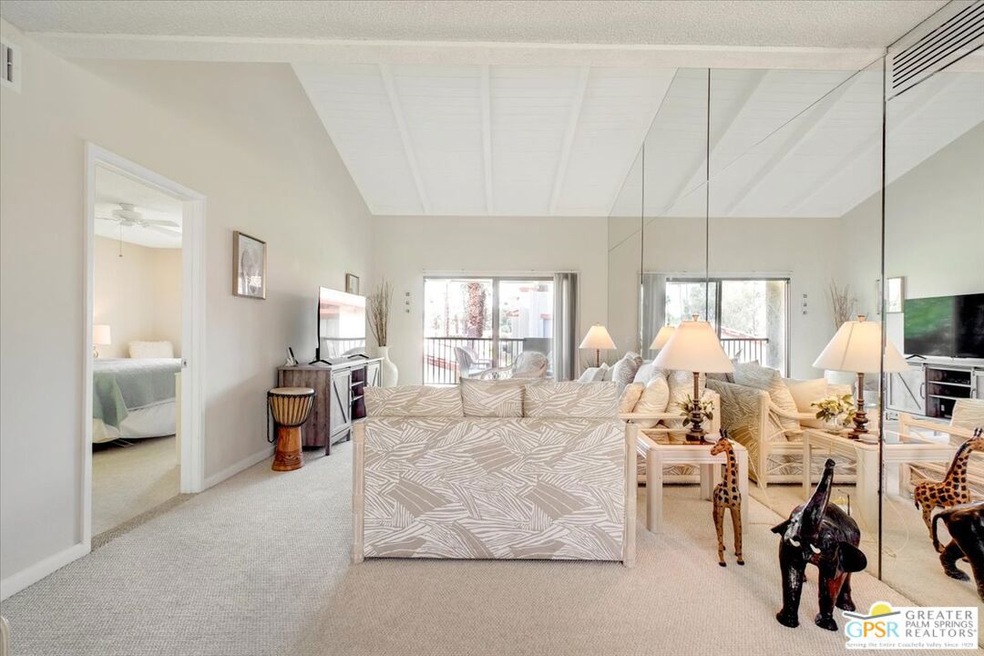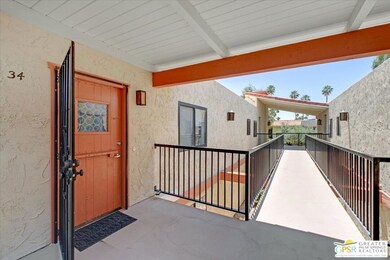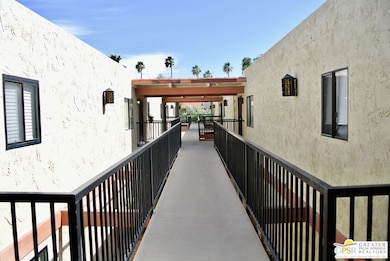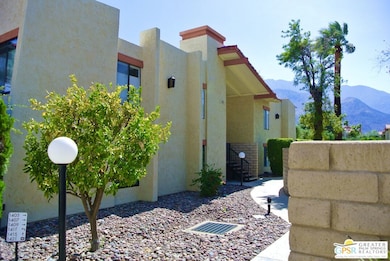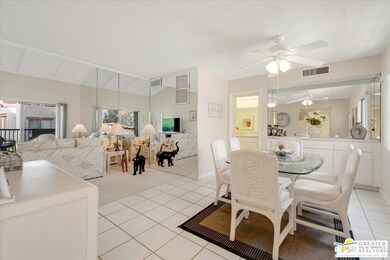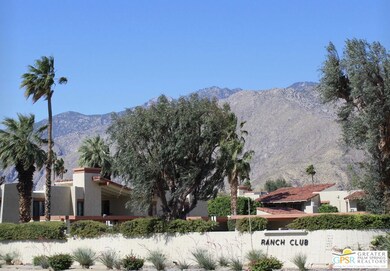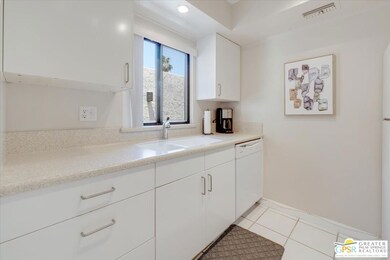1421 N Sunrise Way Unit 34 Palm Springs, CA 92262
Rogers Ranch NeighborhoodEstimated payment $2,303/month
Highlights
- Fitness Center
- Heated Lap Pool
- View of Hills
- Palm Springs High School Rated A-
- Gated Community
- Clubhouse
About This Home
Welcome to Ranch Club Estados, a gated community on fee land (land you own) in Central Palm Springs. This well located 2 bedroom, 2 bath condo has a wonderful floor plan with 2 spacious en suite bedrooms separated by the great room with vaulted ceilings.The condo is well maintained with modern white flat panel cabinetry, Corian counters and white appliances. The baths are also well maintained, one with a remodeled shower.This sought after community offers fantastic amenities that include 2 pools with BBQs, 2 spas, 2 tennis/pickleball courts, clubhouse and gym, all surrounded by lush landscaping with citrus trees. Included in the HOA dues is building insurance, building and roof maintenance, along with water, trash, basic cable, and laundry facilities. Rancho Club Estados is centrally located and is close to downtown shopping and dining. The community is about 5 minutes away from the Palm Springs International airport and steps from groceries and shops. The condo comes fully furnished and equipped, from furniture to furnishings, that make it a ready to go vacation home or an ideal investment as a move-in-ready seasonal rental. The community allows short term rentals (14 day minimum) and the current owner has had excellent success with seasonal rentals.
Property Details
Home Type
- Condominium
Est. Annual Taxes
- $2,627
Year Built
- Built in 1971
Lot Details
- East Facing Home
- Gated Home
HOA Fees
- $508 Monthly HOA Fees
Home Design
- Contemporary Architecture
- Entry on the 2nd floor
- Composition Roof
- Clay Roof
- Wood Siding
- Concrete Perimeter Foundation
- Stucco
Interior Spaces
- 1,170 Sq Ft Home
- 2-Story Property
- Furnished
- Ceiling Fan
- Great Room
- Dining Area
- Views of Hills
Kitchen
- Oven or Range
- Electric Cooktop
- Microwave
- Dishwasher
- Corian Countertops
- Disposal
Flooring
- Carpet
- Porcelain Tile
Bedrooms and Bathrooms
- 2 Bedrooms
- 2 Full Bathrooms
Home Security
Parking
- 1 Car Garage
- Detached Carport Space
- Garage Door Opener
- Automatic Gate
- Assigned Parking
Pool
- Heated Lap Pool
- Heated In Ground Pool
- Heated Spa
- In Ground Spa
- Gunite Spa
- Gunite Pool
Outdoor Features
- Balcony
Utilities
- Central Heating and Cooling System
- Heating System Uses Natural Gas
- Cable TV Available
Listing and Financial Details
- Assessor Parcel Number 507-390-034
Community Details
Overview
- Association fees include cable TV, building and grounds, clubhouse, water and sewer paid
- 112 Units
- Maintained Community
Amenities
- Community Barbecue Grill
- Clubhouse
- Laundry Facilities
Recreation
- Tennis Courts
- Bocce Ball Court
- Fitness Center
- Community Pool
- Community Spa
Pet Policy
- Pets Allowed
Security
- Controlled Access
- Gated Community
- Carbon Monoxide Detectors
- Fire and Smoke Detector
Map
Home Values in the Area
Average Home Value in this Area
Tax History
| Year | Tax Paid | Tax Assessment Tax Assessment Total Assessment is a certain percentage of the fair market value that is determined by local assessors to be the total taxable value of land and additions on the property. | Land | Improvement |
|---|---|---|---|---|
| 2025 | $2,627 | $199,114 | $49,777 | $149,337 |
| 2023 | $2,627 | $191,384 | $47,845 | $143,539 |
| 2022 | $2,676 | $187,632 | $46,907 | $140,725 |
| 2021 | $2,626 | $183,954 | $45,988 | $137,966 |
| 2020 | $2,516 | $182,069 | $45,517 | $136,552 |
| 2019 | $2,280 | $162,736 | $41,045 | $121,691 |
| 2018 | $2,241 | $159,546 | $40,241 | $119,305 |
| 2017 | $2,211 | $156,418 | $39,452 | $116,966 |
| 2016 | $2,152 | $153,352 | $38,679 | $114,673 |
| 2015 | $2,058 | $151,050 | $38,099 | $112,951 |
| 2014 | $1,957 | $143,000 | $36,000 | $107,000 |
Property History
| Date | Event | Price | List to Sale | Price per Sq Ft |
|---|---|---|---|---|
| 08/22/2025 08/22/25 | Price Changed | $299,000 | -3.2% | $256 / Sq Ft |
| 05/18/2025 05/18/25 | For Sale | $309,000 | -- | $264 / Sq Ft |
Purchase History
| Date | Type | Sale Price | Title Company |
|---|---|---|---|
| Interfamily Deed Transfer | -- | Accommodation | |
| Interfamily Deed Transfer | -- | -- | |
| Grant Deed | $60,000 | First American Title Ins Co |
Source: The MLS
MLS Number: 25540473PS
APN: 507-390-034
- 1411 N Sunrise Way Unit 7
- 1407 N Sunrise Way Unit 25
- 1407 N Sunrise Way Unit 32
- 1409 N Sunrise Way Unit 51
- 1878 E Chia Rd
- 2022 E Chia Rd
- 2260 N Sunrise Way
- 1219 Via Tenis
- 1281 Linda Vista Rd
- 1261 Linda Vista Rd
- 1228 Verdugo Rd
- 1971 Paseo Raqueta
- 1991 Paseo Raqueta
- 1172 E Deepak Rd
- 1880 Carriage Ln
- 1070 E Deepak Rd
- 1804 N Nogales Way
- 1834 N Hidalgo Way
- 1163 Pasatiempo Rd
- 1411 E Buena Vista Dr
- 1421 N Sunrise Way
- 1407 N Sunrise Way Unit 29
- 1751 E Sandalwood Dr
- 1360 E Tachevah Dr
- 1405 E Tachevah Dr
- 1855 E Tachevah Dr
- 980 N Biskra Rd
- 1020 N Cerritos Dr
- 1057 E Marshall Way
- 2004 Nicola Rd E
- 988 E Paseo el Mirador
- 1123 E El Cid
- 2120 Nicola Rd W
- 837 N Calle de Pinos
- 1950 N Magnolia Rd
- 1011 E El Alameda
- 2413 E El Alameda
- 663 E Chia Rd
- 1481 N Fiesta Rd
- 1574 Amelia Way
