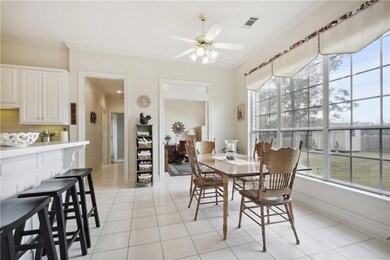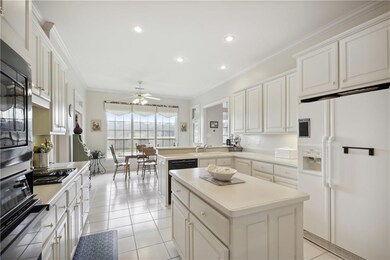
1421 Rue Bayonne None Mandeville, LA 70471
Estimated Value: $504,027 - $593,000
Highlights
- Traditional Architecture
- Screened Porch
- Stainless Steel Appliances
- Pontchartrain Elementary School Rated A
- Community Pool
- 2 Car Attached Garage
About This Home
As of March 2023This beautiful home has been meticulously kept by the original owners. High ceilings, fresh paint and lots of natural light. This home also backs up to the subdivision field which gives the yard a very open feeling. About a 5 min trip to Rouses and Fresh Market. Also conveniently located to the public schools. You'll be glad to call this home!
Last Agent to Sell the Property
LATTER & BLUM (LATT15) License #NOM:000011887 Listed on: 01/27/2023

Last Buyer's Agent
LATTER & BLUM (LATT15) License #NOM:000011887 Listed on: 01/27/2023

Home Details
Home Type
- Single Family
Est. Annual Taxes
- $4,516
Year Built
- Built in 1997
Lot Details
- 0.34 Acre Lot
- Lot Dimensions are 100x150
- Fenced
- Property is in very good condition
HOA Fees
- $63 Monthly HOA Fees
Home Design
- Traditional Architecture
- Brick Exterior Construction
- Slab Foundation
- Asphalt Roof
- Vinyl Siding
- Stucco Exterior
Interior Spaces
- 2,864 Sq Ft Home
- 1-Story Property
- Tray Ceiling
- Ceiling Fan
- Gas Fireplace
- Window Screens
- Screened Porch
- Home Security System
- Washer and Dryer Hookup
Kitchen
- Oven
- Cooktop
- Microwave
- Dishwasher
- Stainless Steel Appliances
- Disposal
Bedrooms and Bathrooms
- 4 Bedrooms
- 3 Full Bathrooms
Parking
- 2 Car Attached Garage
- Garage Door Opener
Outdoor Features
- Stamped Concrete Patio
- Shed
Location
- Outside City Limits
Schools
- Ponchartrain Elementary School
- Tchefuncte Middle School
- Mandeville High School
Utilities
- Two cooling system units
- Central Air
- Two Heating Systems
- Heating System Uses Gas
- Cable TV Available
Listing and Financial Details
- Assessor Parcel Number 1141194658
Community Details
Overview
- Fontainbleau Subdivision
- Mandatory home owners association
Recreation
- Community Pool
Ownership History
Purchase Details
Home Financials for this Owner
Home Financials are based on the most recent Mortgage that was taken out on this home.Similar Homes in Mandeville, LA
Home Values in the Area
Average Home Value in this Area
Purchase History
| Date | Buyer | Sale Price | Title Company |
|---|---|---|---|
| Smith Alexa Rindt | $495,000 | Winters Title |
Mortgage History
| Date | Status | Borrower | Loan Amount |
|---|---|---|---|
| Previous Owner | Reese William A | $205,000 | |
| Previous Owner | Reese William A | $248,000 |
Property History
| Date | Event | Price | Change | Sq Ft Price |
|---|---|---|---|---|
| 03/14/2023 03/14/23 | Sold | -- | -- | -- |
| 01/27/2023 01/27/23 | Pending | -- | -- | -- |
| 01/27/2023 01/27/23 | For Sale | $495,000 | -- | $173 / Sq Ft |
Tax History Compared to Growth
Tax History
| Year | Tax Paid | Tax Assessment Tax Assessment Total Assessment is a certain percentage of the fair market value that is determined by local assessors to be the total taxable value of land and additions on the property. | Land | Improvement |
|---|---|---|---|---|
| 2024 | $4,516 | $41,464 | $5,700 | $35,764 |
| 2023 | $4,516 | $36,489 | $5,700 | $30,789 |
| 2022 | $412,376 | $36,489 | $5,700 | $30,789 |
| 2021 | $4,119 | $36,489 | $5,700 | $30,789 |
| 2020 | $4,114 | $36,489 | $5,700 | $30,789 |
| 2019 | $4,860 | $33,528 | $5,700 | $27,828 |
| 2018 | $4,867 | $33,528 | $5,700 | $27,828 |
| 2017 | $4,943 | $33,528 | $5,700 | $27,828 |
| 2016 | $4,980 | $33,528 | $5,700 | $27,828 |
| 2015 | $3,388 | $29,099 | $5,700 | $23,399 |
| 2014 | $3,494 | $29,099 | $5,700 | $23,399 |
| 2013 | -- | $29,099 | $5,700 | $23,399 |
Agents Affiliated with this Home
-
Robert Santopadre

Seller's Agent in 2023
Robert Santopadre
Latter & Blum
(504) 236-0284
144 Total Sales
Map
Source: Gulf South Real Estate Information Network
MLS Number: 2379219
APN: 60184
- 1446 Rue Bayonne
- 1446 Rue Bayonne None
- 1225 Rue Bayonne None
- 1225 Rue Bayonne
- 0 N Compass Way Unit 2451520
- 0 N Compass Way Unit 2451521
- 1143 Rue Bayonne
- 103 Place Beau Tre
- 1321 N Causeway Blvd
- 103 Place Beau Tre None
- 2254 9th St
- 1357 Park Dr
- 1330 Park Dr
- 103 W Hickory St
- 171 Brookside Dr
- 2210 7th St
- 104 Acadian Ln
- 4019 Lasalle St
- 30 Sanctuary Blvd
- 511 Beau Chene Dr
- 1421 Rue Bayonne None
- 1421 Rue Bayonne
- 1421 Rue Bayonne Other
- 1427 Rue Bayonne
- 1427 Rue Bayonne None
- 1415 Rue Bayonne
- 1415 Rue Bayonne
- 1433 Rue Bayonne
- 1413 Rue Bayonne
- 1430 Rue Bayonne
- 1434 Rue Bayonne Other
- 1439 Rue Bayonne
- 1439 Rue Bayonne None
- 1439 Rue Bayonne Other
- 1403 Rue Bayonne
- 1424 Rue Beauvais
- 1410 Rue Bayonne None
- 1434 Rue Bayonne
- 1434 Rue Bayonne
- 1434 Rue Bayonne






