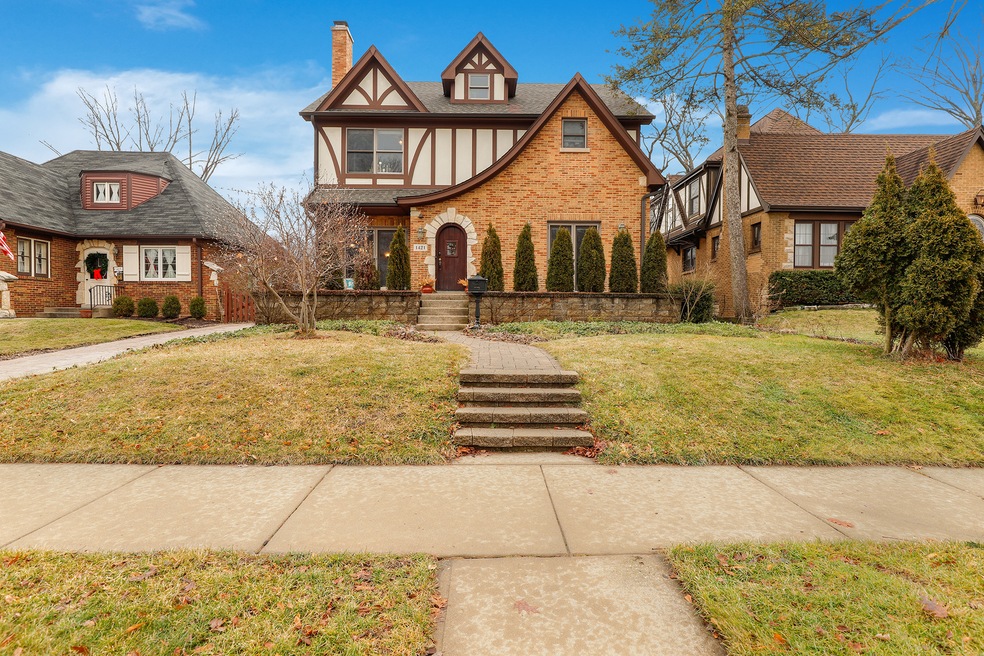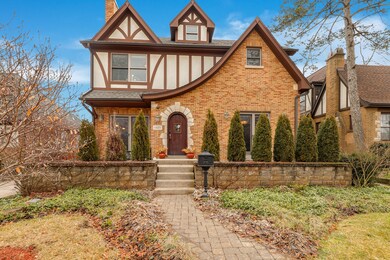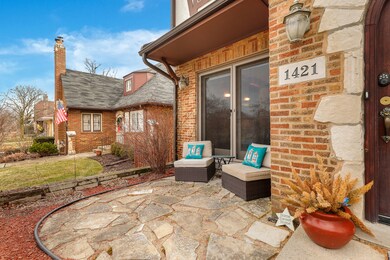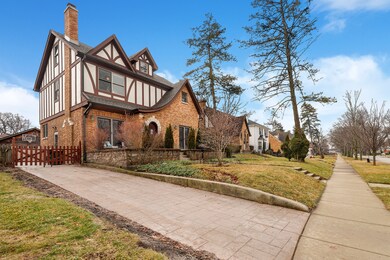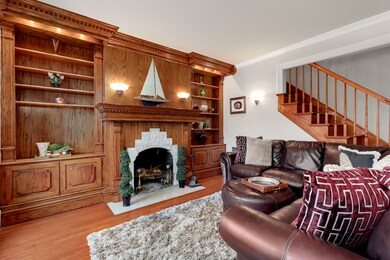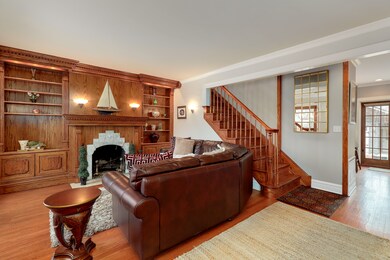
1421 S Vine Ave Park Ridge, IL 60068
O'Hare NeighborhoodEstimated Value: $606,004 - $862,000
Highlights
- Spa
- Wood Flooring
- Double Oven
- Theodore Roosevelt Elementary School Rated A-
- Whirlpool Bathtub
- Stainless Steel Appliances
About This Home
As of February 2019Charming Brick Tudor in South Park area of Park Ridge. Open concept kitchen and living room. Recent updates include newer roof, newer appliances, remodeled powder room, 2nd level bathroom, and master bathroom, french drain system installed in basement, entire home painted, updated landscaping. Huge partially finished attic space could be made into 5 bedroom.. Great sized yard with large paver patio and 2 car garage. Close to everything!
Last Agent to Sell the Property
George Katris
Arkadia Realty, LLC License #471020159 Listed on: 01/11/2019
Last Buyer's Agent
Non Member
NON MEMBER
Home Details
Home Type
- Single Family
Est. Annual Taxes
- $13,565
Year Built
- 1927
Lot Details
- 6,534
Parking
- Detached Garage
- Garage Is Owned
Home Design
- Brick Exterior Construction
- Stucco Exterior
Interior Spaces
- Wood Burning Fireplace
- Includes Fireplace Accessories
- Wood Flooring
Kitchen
- Breakfast Bar
- Double Oven
- Cooktop
- Microwave
- High End Refrigerator
- Dishwasher
- Wine Cooler
- Stainless Steel Appliances
- Kitchen Island
- Disposal
Bedrooms and Bathrooms
- Primary Bathroom is a Full Bathroom
- Dual Sinks
- Whirlpool Bathtub
- Shower Body Spray
- Separate Shower
Laundry
- Laundry on upper level
- Dryer
- Washer
Finished Basement
- Basement Fills Entire Space Under The House
- Finished Basement Bathroom
Pool
- Spa
Utilities
- Forced Air Heating and Cooling System
- Heating System Uses Gas
Listing and Financial Details
- Homeowner Tax Exemptions
Ownership History
Purchase Details
Home Financials for this Owner
Home Financials are based on the most recent Mortgage that was taken out on this home.Purchase Details
Purchase Details
Home Financials for this Owner
Home Financials are based on the most recent Mortgage that was taken out on this home.Purchase Details
Purchase Details
Home Financials for this Owner
Home Financials are based on the most recent Mortgage that was taken out on this home.Purchase Details
Home Financials for this Owner
Home Financials are based on the most recent Mortgage that was taken out on this home.Similar Homes in the area
Home Values in the Area
Average Home Value in this Area
Purchase History
| Date | Buyer | Sale Price | Title Company |
|---|---|---|---|
| Schilawski Sean | $601,000 | Chicago Title | |
| King Russell S | -- | None Available | |
| King Erin | $560,000 | None Available | |
| Federal National Mortgage Association | -- | None Available | |
| Czerska Elizabeth J | $320,000 | -- | |
| Lohens Robert H | $255,000 | -- |
Mortgage History
| Date | Status | Borrower | Loan Amount |
|---|---|---|---|
| Open | Schilawski Linda Rose | $478,000 | |
| Closed | Schilawski Linda Rose | $480,800 | |
| Closed | Schilawski Sean | $480,800 | |
| Previous Owner | King Erin | $447,000 | |
| Previous Owner | King Erin | $448,000 | |
| Previous Owner | Czerska Elzbieta J | $150,000 | |
| Previous Owner | Czerska Elizabeth J | $90,350 | |
| Previous Owner | Czerska Elzbieta J | $359,650 | |
| Previous Owner | Czerska Elizabeth J | $360,000 | |
| Previous Owner | Czerska Elizabeth J | $252,700 | |
| Previous Owner | Czerska Elizabeth J | $252,700 | |
| Previous Owner | Lohens Robert H | $191,250 | |
| Closed | Czerska Elizabeth J | $19,300 |
Property History
| Date | Event | Price | Change | Sq Ft Price |
|---|---|---|---|---|
| 02/28/2019 02/28/19 | Sold | $601,000 | -3.8% | $276 / Sq Ft |
| 01/16/2019 01/16/19 | Pending | -- | -- | -- |
| 01/11/2019 01/11/19 | For Sale | $625,000 | +11.6% | $287 / Sq Ft |
| 02/27/2015 02/27/15 | Sold | $560,000 | 0.0% | $224 / Sq Ft |
| 01/28/2015 01/28/15 | Pending | -- | -- | -- |
| 01/20/2015 01/20/15 | Off Market | $560,000 | -- | -- |
| 01/12/2015 01/12/15 | For Sale | $467,900 | -- | $187 / Sq Ft |
Tax History Compared to Growth
Tax History
| Year | Tax Paid | Tax Assessment Tax Assessment Total Assessment is a certain percentage of the fair market value that is determined by local assessors to be the total taxable value of land and additions on the property. | Land | Improvement |
|---|---|---|---|---|
| 2024 | $13,565 | $49,824 | $9,170 | $40,654 |
| 2023 | $13,565 | $49,824 | $9,170 | $40,654 |
| 2022 | $13,565 | $56,000 | $9,170 | $46,830 |
| 2021 | $10,727 | $38,900 | $6,877 | $32,023 |
| 2020 | $10,434 | $38,900 | $6,877 | $32,023 |
| 2019 | $11,670 | $48,357 | $6,877 | $41,480 |
| 2018 | $9,903 | $38,333 | $5,731 | $32,602 |
| 2017 | $9,843 | $38,333 | $5,731 | $32,602 |
| 2016 | $10,333 | $40,624 | $5,731 | $34,893 |
| 2015 | $12,235 | $42,773 | $4,912 | $37,861 |
| 2014 | $12,010 | $42,773 | $4,912 | $37,861 |
| 2013 | $11,358 | $42,773 | $4,912 | $37,861 |
Agents Affiliated with this Home
-

Seller's Agent in 2019
George Katris
Arkadia Realty, LLC
-
N
Buyer's Agent in 2019
Non Member
NON MEMBER
-
Stratos Rounis
S
Seller's Agent in 2015
Stratos Rounis
SR Realty Group Inc.
(847) 878-1610
1 in this area
280 Total Sales
-
Garrett Steve
G
Buyer's Agent in 2015
Garrett Steve
eXp Realty, LLC
(888) 574-9405
7 Total Sales
Map
Source: Midwest Real Estate Data (MRED)
MLS Number: MRD10170513
APN: 12-02-217-011-0000
- 1414 S Crescent Ave
- 1528 S Ashland Ave
- 416 Talcott Place
- 1705 S Crescent Ave
- 1220 Courtland Ave
- 1126 Harrison St
- 6005 N Canfield Ave
- 7729 W Myrtle Ave
- 7727 W Palatine Ave
- 100 Thorndale Ave
- 1929 S Ashland Ave
- 6200 N Overhill Ave
- 1911 S Prospect Ave
- 1021 Cleveland Ave
- 2004 Linden Ave
- 7646 W Myrtle Ave
- 1634 S Cumberland Ave
- 6417 N Oxford Ave
- 1116 S Cumberland Ave
- 1624 S Clifton Ave
- 1421 S Vine Ave
- 1415 S Vine Ave
- 1425 S Vine Ave
- 1409 S Vine Ave
- 1427 S Vine Ave
- 1416 S Ashland Ave
- 1412 S Ashland Ave
- 1420 S Ashland Ave
- 1405 S Vine Ave
- 1433 S Vine Ave
- 1433 S Vine Ave
- 1424 S Ashland Ave
- 1412 S Vine Ave
- 1403 S Vine Ave
- 1428 S Ashland Ave
- 1416 S Vine Ave
- 1420 S Vine Ave
- 1408 S Vine Ave
- 1406 S Vine Ave
- 1432 S Ashland Ave
