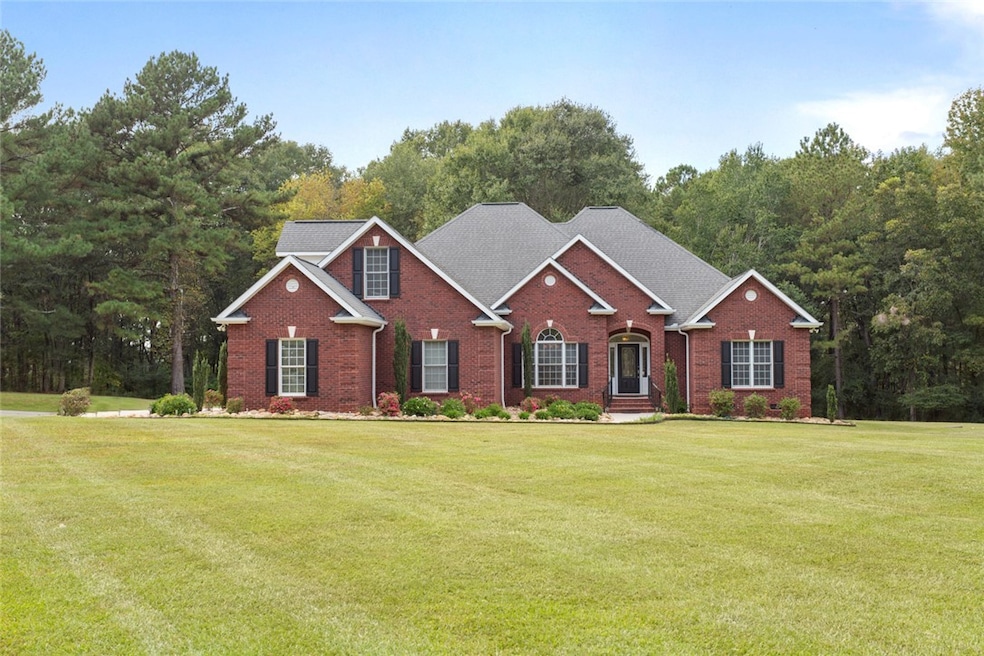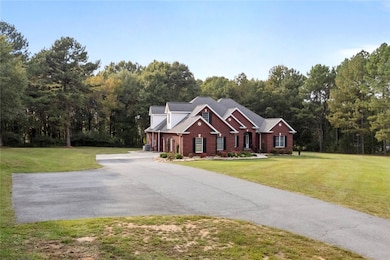1421 Stringer Rd Belton, SC 29627
Estimated payment $5,125/month
Highlights
- Horses Allowed On Property
- Sitting Area In Primary Bedroom
- Craftsman Architecture
- Midway Elementary School Rated A-
- 4.82 Acre Lot
- Mature Trees
About This Home
Exquisite brick estate (2005) on 4.82 fully fenced acres on the outskirts of Belton, SC. Enjoy country privacy with unparalleled regional convenience!
This 4,000+ sq. ft. custom home is designed for flexible living and offers excellent proximity to amenities. It's just 8 minutes from T.L. Hanna High School and a quick 16 minutes to Downtown Anderson.
The residence features six bedrooms and 3.5 baths. The main level includes four spacious bedrooms, including a luxurious primary suite with a jetted tub, dual vanities, and a sitting area. Upstairs, you'll find a complete in-law suite with its own living area, bedroom, and bath—ideal for multi-generational living.
Interior highlights include: hardwood floors, vaulted ceilings, natural light, a gas fireplace, and a chef's kitchen with granite countertops. A significant bonus is the DHEC certified commercial kitchen, offering unique opportunities for catering or home-based food businesses. Specialty rooms include a formal dining room, office/study, bonus room, keeping room, and workshop.
Step outside to fully appreciate the property's serene 4.82 acres. The expansive yard, surrounded by hardwoods and pines, is perfect for recreation, relaxation, or even adding a pool, and provides a lovely backdrop for entertaining. Outdoor living spaces include a screened porch and an open deck. This property is ideal for those seeking an equestrian lifestyle as horses are allowed!
Location offers easy commutes: you are 34 minutes from Downtown Greenville and also 34 minutes from Clemson University.
Utility peace of mind is provided by a standby generator (powers HVAC/kitchen, capable of full-home setup), two septic tanks, and underground utilities. Motivated Seller! Don't miss this opportunity for acreage living with immediate access to Upstate hubs.
Exterior features: screened porch, open deck, and expansive yard surrounded by hardwoods and pines. Horses are allowed! Utility peace of mind provided by a standby generator (powers HVAC/kitchen, capable of full-home setup), two septic tanks, and underground utilities. Motivated Seller! Don't miss this opportunity for acreage living with immediate access to Upstate hubs.
Listing Agent
Howard Hanna Allen Tate - Lake Keowee North License #117395 Listed on: 09/22/2025

Home Details
Home Type
- Single Family
Est. Annual Taxes
- $2,342
Year Built
- Built in 2005
Lot Details
- 4.82 Acre Lot
- Fenced Yard
- Level Lot
- Mature Trees
- Wooded Lot
Parking
- Driveway
Home Design
- Craftsman Architecture
- Traditional Architecture
- Brick Exterior Construction
Interior Spaces
- 4,085 Sq Ft Home
- 2-Story Property
- Tray Ceiling
- Vaulted Ceiling
- Gas Log Fireplace
- Vinyl Clad Windows
- Blinds
- Dining Room
- Home Office
- Bonus Room
- Workshop
- Keeping Room
- Crawl Space
Kitchen
- Breakfast Room
- Dishwasher
- Granite Countertops
- Disposal
Flooring
- Wood
- Carpet
- Vinyl
Bedrooms and Bathrooms
- 5 Bedrooms
- Sitting Area In Primary Bedroom
- Main Floor Bedroom
- Walk-In Closet
- In-Law or Guest Suite
- Bathroom on Main Level
- Dual Sinks
- Hydromassage or Jetted Bathtub
- Separate Shower
Laundry
- Laundry Room
- Washer
Outdoor Features
- Deck
- Screened Patio
- Porch
Schools
- Midway Elementary School
- Glenview Middle School
- Tl Hanna High School
Utilities
- Cooling Available
- Central Heating
- Underground Utilities
- Septic Tank
- Phone Available
- Cable TV Available
Additional Features
- Low Threshold Shower
- Outside City Limits
- Horses Allowed On Property
Community Details
- No Home Owners Association
- Built by Evergreen Custom Construction
Listing and Financial Details
- Assessor Parcel Number 1720002052
Map
Home Values in the Area
Average Home Value in this Area
Tax History
| Year | Tax Paid | Tax Assessment Tax Assessment Total Assessment is a certain percentage of the fair market value that is determined by local assessors to be the total taxable value of land and additions on the property. | Land | Improvement |
|---|---|---|---|---|
| 2024 | $2,321 | $31,600 | $4,600 | $27,000 |
| 2023 | $9,730 | $21,070 | $3,070 | $18,000 |
| 2022 | $2,310 | $21,070 | $3,070 | $18,000 |
| 2021 | $2,081 | $17,660 | $2,910 | $14,750 |
| 2020 | $2,064 | $17,660 | $2,910 | $14,750 |
| 2019 | $2,101 | $17,660 | $2,910 | $14,750 |
| 2018 | $2,101 | $17,660 | $2,910 | $14,750 |
| 2017 | -- | $17,660 | $2,910 | $14,750 |
| 2016 | $2,064 | $17,310 | $2,890 | $14,420 |
| 2015 | $2,115 | $17,310 | $2,890 | $14,420 |
| 2014 | $2,111 | $17,310 | $2,890 | $14,420 |
Property History
| Date | Event | Price | List to Sale | Price per Sq Ft |
|---|---|---|---|---|
| 02/06/2026 02/06/26 | Price Changed | $957,000 | -4.3% | $234 / Sq Ft |
| 01/14/2026 01/14/26 | Price Changed | $999,927 | -9.1% | $245 / Sq Ft |
| 11/07/2025 11/07/25 | Price Changed | $1,100,000 | -8.3% | $269 / Sq Ft |
| 09/26/2025 09/26/25 | For Sale | $1,200,000 | 0.0% | $294 / Sq Ft |
| 09/26/2025 09/26/25 | Off Market | $1,200,000 | -- | -- |
| 09/17/2025 09/17/25 | For Sale | $1,200,000 | -- | $294 / Sq Ft |
Purchase History
| Date | Type | Sale Price | Title Company |
|---|---|---|---|
| Quit Claim Deed | -- | None Listed On Document | |
| Interfamily Deed Transfer | -- | None Available |
Source: Western Upstate Multiple Listing Service
MLS Number: 20292708
APN: 172-00-02-052
- 123 Bree Dr
- 3514 Midway Rd
- 105 Bree Dr
- 1420 White Oak Dr
- 402 Devon Way
- 109 Limelight Dr
- 729 Stringer Rd
- 109 Vining Crossing
- 139 Rivendell Dr
- 761 Oak Hill Ln
- 2916 Rambling Path
- 4207 Old Williamston Rd
- 332 Bowlan Rd
- 123 Kayfield Farms Dr
- 4000 Old Williamston Rd
- 4008 Old Williamston Rd
- 128 Kayfield Farms Dr
- 1308 Breazeale Rd
- 4012 Old Williamston Rd
- 513 Grasshopper Ct
- 122 Duraleigh Rd
- 413 Camarillo Ln
- 311 Simpson Rd
- 102 Riggins Ln
- 100 Shadow Creek Ln
- 2420 Marchbanks Ave
- 2418 Marchbanks Ave
- 50 Braeburn Dr
- 5 Robert de Brus Cir
- 217 Ridgecrest Way
- 217 Ridgecrest Dr
- 1 Sago Ct
- 33 Chalet Ct
- 132 Evonshire Blvd
- 201 Miracle Mile Dr
- 320 E Beltline Rd
- 302 Cedar Ridge
- 200 Country Club Ln
- 106 Concord Ave
- 100 Copperleaf Ln
Ask me questions while you tour the home.






