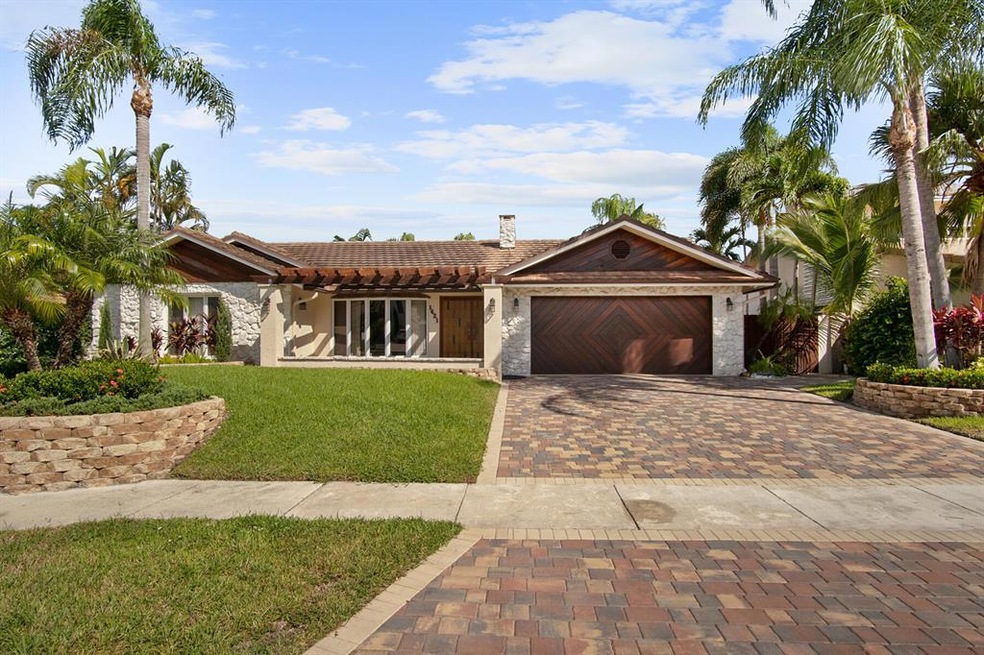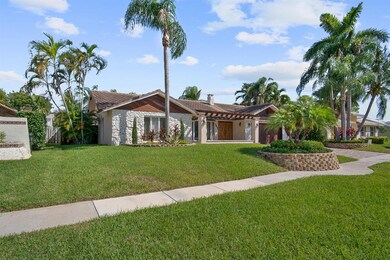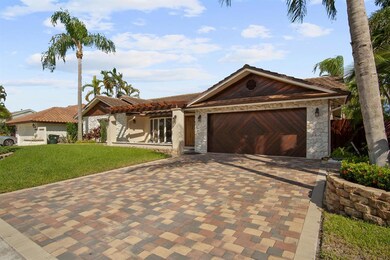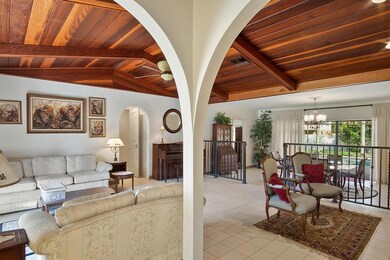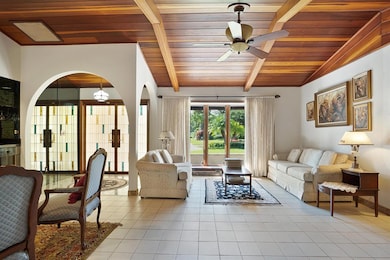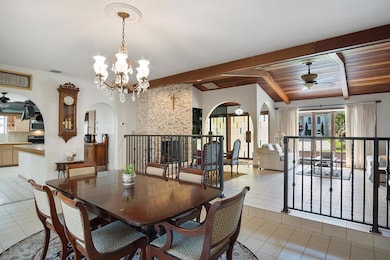
1421 SW 21st Ln Boca Raton, FL 33486
Palm Beach Farms NeighborhoodEstimated Value: $1,114,000 - $1,144,000
Highlights
- Free Form Pool
- Vaulted Ceiling
- Great Room
- Addison Mizner Elementary School Rated A-
- Garden View
- Formal Dining Room
About This Home
As of March 2022Impeccably maintained home in fantastic neighborhood. Oversized bedrooms and closets, huge kitchen. Addition to house possible. Large fenced back yard has double-gated street access with room for boat storage. New roof, pool and enclosure refurbished in 2021; new driveway, exterior painted in 2020; new A/C 2019; popcorn ceilings removed, interior painted, new window treatments, security system installed in 2018. Complete list of many more improvements available under ''Documents'' tab. Approx distance to schools: St. Joan's 2.6 mi., Addison Mizner 1.4 mi., St. Paul's 2.2 mi., Boca Middle 2.6 mi., Boca High 3 mi.
Last Listed By
Peter Doran
Doran & Co. License #22396 Listed on: 12/26/2021
Home Details
Home Type
- Single Family
Est. Annual Taxes
- $6,356
Year Built
- Built in 1984
Lot Details
- Fenced
- Sprinkler System
- Property is zoned R1A(ci
Parking
- 2 Car Attached Garage
- Garage Door Opener
- Driveway
Property Views
- Garden
- Pool
Home Design
- Concrete Roof
Interior Spaces
- 2,325 Sq Ft Home
- 1-Story Property
- Vaulted Ceiling
- Ceiling Fan
- Fireplace
- Blinds
- Entrance Foyer
- Great Room
- Formal Dining Room
Kitchen
- Eat-In Kitchen
- Breakfast Bar
- Electric Range
- Microwave
- Dishwasher
- Disposal
Flooring
- Carpet
- Laminate
- Tile
Bedrooms and Bathrooms
- 3 Bedrooms
- Split Bedroom Floorplan
- Walk-In Closet
- 3 Full Bathrooms
Laundry
- Laundry in Garage
- Dryer
- Washer
Pool
- Free Form Pool
- Screen Enclosure
- Pool Equipment or Cover
Outdoor Features
- Patio
Utilities
- Central Heating and Cooling System
- Electric Water Heater
Community Details
- Hillsboro Park Subdivision
Listing and Financial Details
- Assessor Parcel Number 06424736025690032
Ownership History
Purchase Details
Home Financials for this Owner
Home Financials are based on the most recent Mortgage that was taken out on this home.Similar Homes in Boca Raton, FL
Home Values in the Area
Average Home Value in this Area
Purchase History
| Date | Buyer | Sale Price | Title Company |
|---|---|---|---|
| Montini Shelbey | $935,000 | Broward Title |
Mortgage History
| Date | Status | Borrower | Loan Amount |
|---|---|---|---|
| Open | Montini Shelbey | $561,000 | |
| Previous Owner | Steen Frederick R | $281,250 | |
| Previous Owner | Steen Frederick R | $50,000 |
Property History
| Date | Event | Price | Change | Sq Ft Price |
|---|---|---|---|---|
| 03/11/2022 03/11/22 | Sold | $935,000 | +9.1% | $402 / Sq Ft |
| 02/09/2022 02/09/22 | Pending | -- | -- | -- |
| 12/26/2021 12/26/21 | For Sale | $857,000 | -- | $369 / Sq Ft |
Tax History Compared to Growth
Tax History
| Year | Tax Paid | Tax Assessment Tax Assessment Total Assessment is a certain percentage of the fair market value that is determined by local assessors to be the total taxable value of land and additions on the property. | Land | Improvement |
|---|---|---|---|---|
| 2024 | $14,783 | $889,166 | -- | -- |
| 2023 | $15,152 | $903,583 | $547,995 | $355,588 |
| 2022 | $13,628 | $756,738 | $0 | $0 |
| 2021 | $6,356 | $381,763 | $0 | $0 |
| 2020 | $6,260 | $376,492 | $0 | $0 |
| 2019 | $6,278 | $368,027 | $0 | $0 |
| 2018 | $8,752 | $475,478 | $252,930 | $222,548 |
| 2017 | $8,681 | $464,552 | $238,613 | $225,939 |
| 2016 | $4,705 | $463,692 | $0 | $0 |
| 2015 | $8,557 | $427,593 | $0 | $0 |
| 2014 | $7,818 | $388,721 | $0 | $0 |
Agents Affiliated with this Home
-
P
Seller's Agent in 2022
Peter Doran
Doran & Co.
-
Richard Sandy
R
Buyer's Agent in 2022
Richard Sandy
Compass Florida LLC
(561) 756-5894
1 in this area
23 Total Sales
Map
Source: BeachesMLS
MLS Number: R10766388
APN: 06-42-47-36-02-569-0032
- 1598 SW 19th St
- 1340 SW 18th St
- 1598 SW 17th St
- 1341 SW 17th St
- 1560 SW 16th St
- 2050 Isabel Road Oeste
- 1145 SW 20th St
- 337 NW 6th St
- 5063 Heatherhill Ln Unit 50
- 5063 Heatherhill Ln Unit 4
- 1279 SW 15th St
- 1215 Poinsettia Dr
- 1823 SW 17th St
- 1471 SW 14th St
- 1521 SW 14th St
- 1080 SW 17th St
- 610 Frangipani Ln
- 1096 SW 16th St
- 5223 Deerhurst Crescent Cir
- 1492 SW 13th Dr
- 1421 SW 21st Ln
- 1401 SW 21st Ln
- 1441 SW 21st Ln
- 1461 SW 21st Ln
- 1421 SW 21st St
- 1401 SW 21st St
- 1441 SW 21st St
- 1420 SW 21st Ln
- 1440 SW 21st Ln
- 1399 SW 21st Ln
- 1400 SW 21st Ln
- 1460 SW 21st Ln
- 1461 SW 21st St
- 1481 SW 21st Ln
- 1399 SW 21st St
- 1470 SW 21st Ln
- 1398 SW 21st Ln
- 1381 SW 21st Ln
- 1481 SW 21st St
- 1420 SW 20th St
