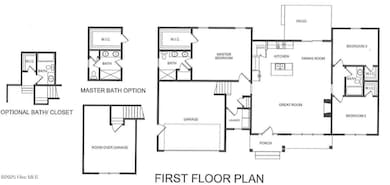
1421 Turnpike Rd Elizabeth City, NC 27909
Highlights
- 1 Fireplace
- Covered patio or porch
- Luxury Vinyl Plank Tile Flooring
- No HOA
- Kitchen Island
- Walk-in Shower
About This Home
As of July 2025Welcome to the ROLLINGWOOD model, a perfect blend of comfort and elegance! This stunning residence features three well-appointed bedrooms, and two full baths conveniently located on the main floor. Above the garage, you'll find two spacious rooms that can serve as additional living space, a home office, or a playroom, complete with a full bath for added convenience. The laundry room and mudroom are strategically placed to enhance functionality and organization. The heart of the home is the inviting living room, featuring a cozy fireplace adorned with a decorative mantel, perfect for gatherings or quiet evenings. The chef's kitchen boasts sleek granite countertops, modern appliances, and a spacious pantry to keep everything organized. Step outside to enjoy a lovely patio that overlooks a sprawling 13.49-acre lot, offering endless possibilities for outdoor activities, gardening, or simply relaxing in the serene landscape. This home is designed for both comfort and style. Other floor plans and pricing available. Ask about closing assistance on loan amount w/preferred lender & attorney with approved loan product.
Last Agent to Sell the Property
Royal Realty Group LLC License #227906 Listed on: 01/18/2025
Home Details
Home Type
- Single Family
Est. Annual Taxes
- $413
Year Built
- Built in 2025
Lot Details
- 13.49 Acre Lot
- Property is zoned A-1
Home Design
- Raised Foundation
- Slab Foundation
- Wood Frame Construction
- Architectural Shingle Roof
- Vinyl Siding
- Stick Built Home
Interior Spaces
- 2,297 Sq Ft Home
- 1-Story Property
- Ceiling Fan
- 1 Fireplace
- Combination Dining and Living Room
- Washer and Dryer Hookup
Kitchen
- Dishwasher
- Kitchen Island
Flooring
- Carpet
- Luxury Vinyl Plank Tile
Bedrooms and Bathrooms
- 3 Bedrooms
- 3 Full Bathrooms
- Walk-in Shower
Parking
- 2 Car Attached Garage
- Gravel Driveway
Outdoor Features
- Covered patio or porch
Schools
- Northside Elementary School
- Elizabeth City Middle School
- Pasquotank County High School
Utilities
- Heat Pump System
- Electric Water Heater
Community Details
- No Home Owners Association
Listing and Financial Details
- Tax Lot R1
- Assessor Parcel Number 7967464440
Similar Homes in Elizabeth City, NC
Home Values in the Area
Average Home Value in this Area
Property History
| Date | Event | Price | Change | Sq Ft Price |
|---|---|---|---|---|
| 07/15/2025 07/15/25 | Sold | $590,625 | +7.4% | $257 / Sq Ft |
| 02/26/2025 02/26/25 | Pending | -- | -- | -- |
| 01/18/2025 01/18/25 | For Sale | $550,000 | -- | $239 / Sq Ft |
Tax History Compared to Growth
Agents Affiliated with this Home
-
Gretchen Keeter

Seller's Agent in 2025
Gretchen Keeter
Royal Realty Group LLC
(252) 255-8120
237 Total Sales
-
Kris Vick

Seller Co-Listing Agent in 2025
Kris Vick
Royal Realty Group LLC
(757) 286-4902
64 Total Sales
-
Holly Long

Buyer's Agent in 2025
Holly Long
The Real Estate Group Carolina Properties
(757) 615-3335
186 Total Sales
Map
Source: Hive MLS
MLS Number: 100484395
- 1433 Turnpike Rd Unit Lot R2
- 1433 Turnpike Rd
- 481 Sexton Rd
- 481 Sexton Rd Unit Lot 2
- 1349 Turnpike
- 0 Campground Rd
- 1244 Campground Rd
- 103 Lawrence Dr Unit Lot 41
- 103 Lawrence Dr
- 1284 Millpond Rd
- 1333 Millpond Rd
- 00000 Highway 158
- 00000 Lynch's Corner Rd
- 1462 Millpond Rd
- 1495 Millpond Rd
- 1372 Brothers Ln
- 722 Firetower Rd
- 1143 Turnpike Rd
- 505 Firetower Rd
- 1391 Schoolhouse Rd

