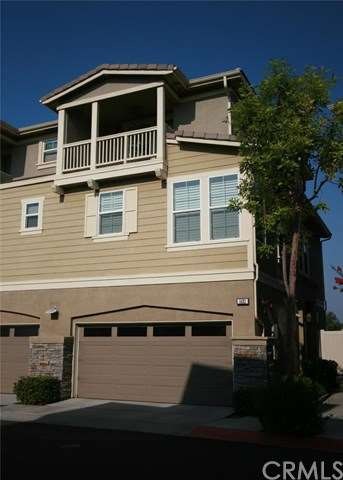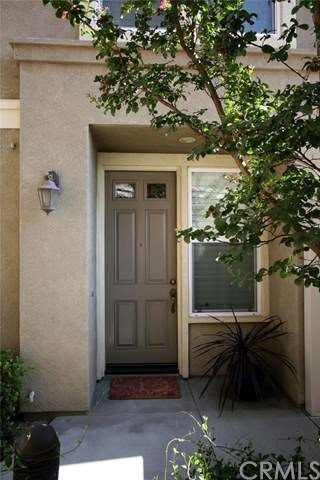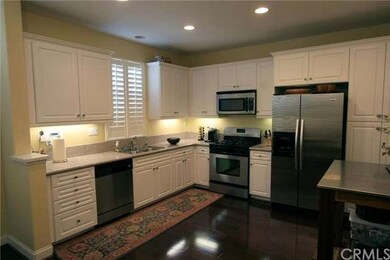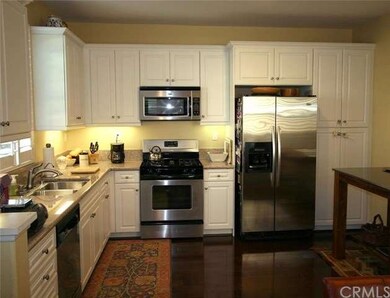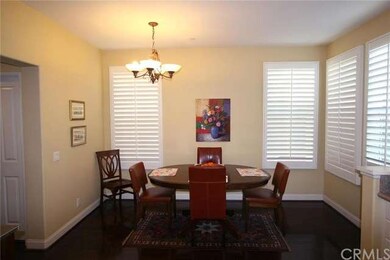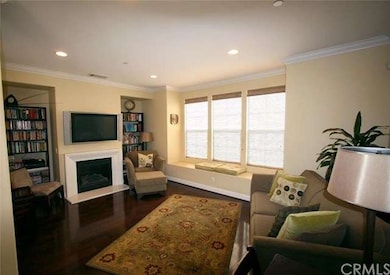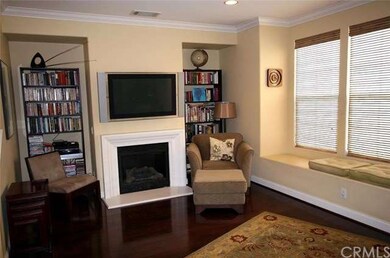
1421 University Cir Fullerton, CA 92835
Las Palmas Hermosa NeighborhoodHighlights
- In Ground Pool
- Golf Course View
- Granite Countertops
- Beechwood Elementary School Rated A
- Wood Flooring
- Balcony
About This Home
As of February 2018First time on the market! This is a home in the family-oriented community of University Heights. Built in 2007, this is a single-family attached home (not a condo) with one common wall. Three bedrooms each with their own full bathroom. Master bedroom and second bedroom are located on the top floor. Main floor features well-lit living room with hilltop view and kitchen--all in wood flooring--plus a half bath. Kitchen includes a dining area with space for a large table, as well as granite countertops and stainless steel appliances. Ground floor has a bedroom with its own bathroom and an attached 2-car garage with entry to the home. Plantation shutters throughout. A community pool and nearby walking trails are great features of the neighborhood! Award-winning Beechwood School (K-8) is a real plus, along with its central location and proximity to downtown Fullerton near shopping. Low monthly HOA and no Mello-Roos. Development was originally built w/ land lease--the owners recently acquired fee simple ownership.
Last Agent to Sell the Property
Century 21 Discovery License #01886261 Listed on: 07/29/2016

Home Details
Home Type
- Single Family
Est. Annual Taxes
- $7,838
Year Built
- Built in 2007
Lot Details
- 1,603 Sq Ft Lot
- East Facing Home
- Vinyl Fence
- Paved or Partially Paved Lot
HOA Fees
- $245 Monthly HOA Fees
Parking
- 2 Car Direct Access Garage
- Parking Available
- Front Facing Garage
Interior Spaces
- 1,717 Sq Ft Home
- 3-Story Property
- Ceiling Fan
- Plantation Shutters
- Living Room with Fireplace
- Golf Course Views
- Laundry Room
Kitchen
- Eat-In Kitchen
- Gas Cooktop
- Microwave
- Dishwasher
- Granite Countertops
- Disposal
Flooring
- Wood
- Carpet
Bedrooms and Bathrooms
- 3 Bedrooms
Home Security
- Carbon Monoxide Detectors
- Fire and Smoke Detector
- Fire Sprinkler System
Outdoor Features
- In Ground Pool
- Balcony
- Concrete Porch or Patio
Utilities
- Central Heating and Cooling System
Listing and Financial Details
- Tax Lot 8
- Tax Tract Number 16834
- Assessor Parcel Number 28331107
Community Details
Recreation
- Community Pool
Additional Features
- Picnic Area
Ownership History
Purchase Details
Home Financials for this Owner
Home Financials are based on the most recent Mortgage that was taken out on this home.Purchase Details
Home Financials for this Owner
Home Financials are based on the most recent Mortgage that was taken out on this home.Purchase Details
Similar Homes in the area
Home Values in the Area
Average Home Value in this Area
Purchase History
| Date | Type | Sale Price | Title Company |
|---|---|---|---|
| Grant Deed | $657,000 | Lawyers Title Co | |
| Grant Deed | $615,000 | Chicago Title Company | |
| Quit Claim Deed | -- | None Available |
Mortgage History
| Date | Status | Loan Amount | Loan Type |
|---|---|---|---|
| Open | $491,029 | New Conventional | |
| Closed | $506,250 | New Conventional | |
| Closed | $525,600 | New Conventional | |
| Previous Owner | $435,000 | New Conventional | |
| Previous Owner | $393,200 | New Conventional | |
| Previous Owner | $417,000 | Unknown | |
| Previous Owner | $0 | Unknown |
Property History
| Date | Event | Price | Change | Sq Ft Price |
|---|---|---|---|---|
| 02/09/2018 02/09/18 | Sold | $657,000 | -2.7% | $383 / Sq Ft |
| 01/14/2018 01/14/18 | Pending | -- | -- | -- |
| 01/11/2018 01/11/18 | For Sale | $675,000 | +2.7% | $393 / Sq Ft |
| 01/09/2018 01/09/18 | Off Market | $657,000 | -- | -- |
| 10/30/2017 10/30/17 | For Sale | $675,000 | +9.8% | $393 / Sq Ft |
| 10/07/2016 10/07/16 | Sold | $615,000 | -3.1% | $358 / Sq Ft |
| 08/16/2016 08/16/16 | Pending | -- | -- | -- |
| 07/29/2016 07/29/16 | For Sale | $635,000 | -- | $370 / Sq Ft |
Tax History Compared to Growth
Tax History
| Year | Tax Paid | Tax Assessment Tax Assessment Total Assessment is a certain percentage of the fair market value that is determined by local assessors to be the total taxable value of land and additions on the property. | Land | Improvement |
|---|---|---|---|---|
| 2025 | $7,838 | $747,550 | $444,976 | $302,574 |
| 2024 | $7,838 | $732,893 | $436,251 | $296,642 |
| 2023 | $7,655 | $718,523 | $427,697 | $290,826 |
| 2022 | $7,616 | $704,435 | $419,311 | $285,124 |
| 2021 | $7,482 | $690,623 | $411,089 | $279,534 |
| 2020 | $7,444 | $683,542 | $406,874 | $276,668 |
| 2019 | $7,239 | $670,140 | $398,896 | $271,244 |
| 2018 | $6,808 | $627,300 | $376,671 | $250,629 |
| 2017 | $6,693 | $615,000 | $369,285 | $245,715 |
| 2016 | $5,945 | $555,000 | $318,877 | $236,123 |
| 2015 | $5,863 | $555,000 | $318,877 | $236,123 |
| 2014 | $4,587 | $592,952 | $356,829 | $236,123 |
Agents Affiliated with this Home
-
J
Seller's Agent in 2018
Jess Kim
Alta Realty Group CA, Inc.
(714) 521-7700
4 Total Sales
-

Buyer's Agent in 2018
Stalzer Real Estate Group
Circa Properties, Inc.
(714) 299-1333
1 in this area
64 Total Sales
-

Seller's Agent in 2016
Christine Truxaw
Century 21 Discovery
(714) 626-2000
21 Total Sales
Map
Source: California Regional Multiple Listing Service (CRMLS)
MLS Number: PW16165848
APN: 283-311-07
- 110 Elsa Dr
- 124 Marion Blvd
- 1349 Shadow Ln Unit 217
- 1349 Shadow Ln Unit 218
- 1354 Shadow Ln Unit 102
- 1354 Shadow Ln Unit 201
- 1354 Shadow Ln Unit D
- 1463 Avolencia Dr
- 1727 Brea Blvd Unit 224
- 1713 Clear Springs Dr Unit 58
- 1696 Shady Brook Dr Unit 14
- 916 N Malden Ave
- 1237 Luanne Ave
- 764 N Malden Ave
- 143 Hillcrest Dr
- 1102 N Richman Knoll
- 1924 Smokewood Ave
- 1135 Sheppard Dr
- 818 Vista Verde Dr
- 706 Nancy Ln
