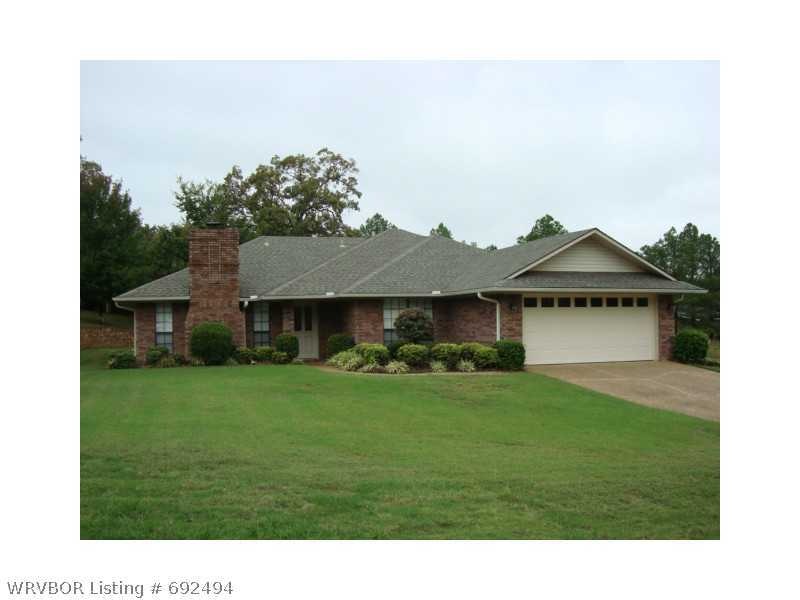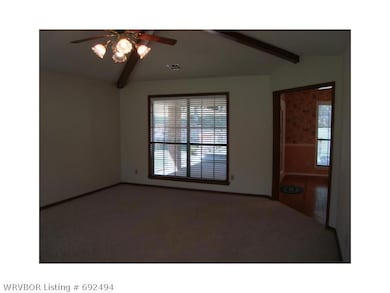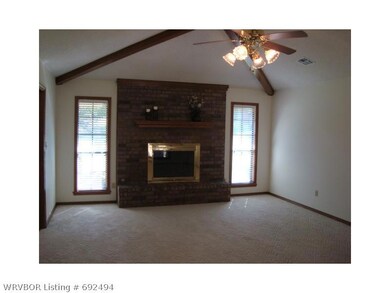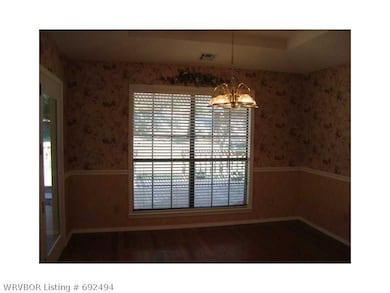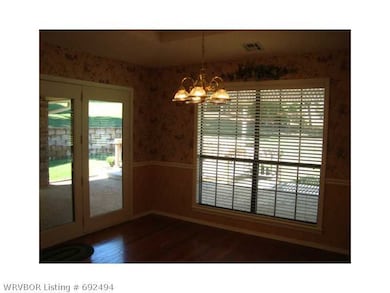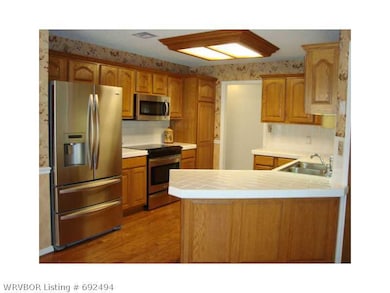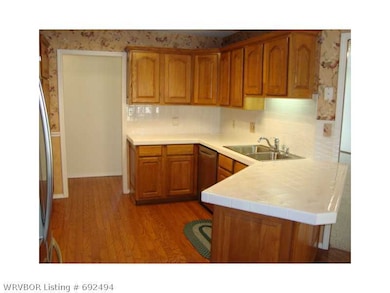
1421 Valley Forge St van Buren, AR 72956
Highlights
- Wood Flooring
- Attic
- Attached Garage
- Northridge Middle School Rated A-
- Corner Lot
- Brick or Stone Mason
About This Home
As of April 2024This is a wonderful new listing in the North Hills subdivision. Very well kept and move-in ready. New Atchley Heat & Air units installed June 2013. New toilets in bathrooms. Replaced 50 gallon hot water heater in 2011. All new Kenmore Elite stainless,appliances installed in 2009. All windows have wood blinds. Covered back patio. 12x12 brick storage building in back with electric and portable A/C unit. Refrigerator conveys with house. New roof in 2008.
Last Agent to Sell the Property
Warnock Real Estate LLC License #EB00069634 Listed on: 10/17/2013
Home Details
Home Type
- Single Family
Est. Annual Taxes
- $1,167
Year Built
- Built in 1996
Lot Details
- 0.29 Acre Lot
- Lot Dimensions are 85x158x84x150
- Landscaped
- Corner Lot
- Level Lot
Home Design
- Brick or Stone Mason
- Slab Foundation
- Shingle Roof
- Architectural Shingle Roof
Interior Spaces
- 1,664 Sq Ft Home
- 1-Story Property
- Ceiling Fan
- Fireplace With Gas Starter
- Blinds
- Living Room with Fireplace
- Storage
- Washer and Dryer Hookup
- Attic
Kitchen
- Range
- Plumbed For Ice Maker
- Dishwasher
- ENERGY STAR Qualified Appliances
Flooring
- Wood
- Carpet
- Laminate
- Ceramic Tile
Bedrooms and Bathrooms
- 3 Bedrooms
- Walk-In Closet
- 2 Full Bathrooms
Parking
- Attached Garage
- Garage Door Opener
Outdoor Features
- Patio
Schools
- Van Buren Elementary And Middle School
- Van Buren High School
Utilities
- Central Heating and Cooling System
- Heating System Uses Gas
- Gas Water Heater
- Satellite Dish
- Cable TV Available
Community Details
- North Hills Subdivision
Listing and Financial Details
- Tax Lot 78
- Assessor Parcel Number 700-04668-000
Ownership History
Purchase Details
Home Financials for this Owner
Home Financials are based on the most recent Mortgage that was taken out on this home.Purchase Details
Purchase Details
Purchase Details
Purchase Details
Home Financials for this Owner
Home Financials are based on the most recent Mortgage that was taken out on this home.Purchase Details
Home Financials for this Owner
Home Financials are based on the most recent Mortgage that was taken out on this home.Similar Homes in van Buren, AR
Home Values in the Area
Average Home Value in this Area
Purchase History
| Date | Type | Sale Price | Title Company |
|---|---|---|---|
| Fiduciary Deed | $120,000 | Professional Land Title Of Ark | |
| Warranty Deed | $120,000 | Professional Land Title | |
| Quit Claim Deed | -- | -- | |
| Quit Claim Deed | -- | None Listed On Document | |
| Quit Claim Deed | -- | Western Arkansas Title Servi | |
| Warranty Deed | -- | Western Arkansas Title Servi | |
| Warranty Deed | $135,500 | None Available |
Mortgage History
| Date | Status | Loan Amount | Loan Type |
|---|---|---|---|
| Previous Owner | $152,249 | VA | |
| Previous Owner | $135,000 | New Conventional | |
| Previous Owner | $138,265 | New Conventional |
Property History
| Date | Event | Price | Change | Sq Ft Price |
|---|---|---|---|---|
| 04/19/2024 04/19/24 | Sold | $240,000 | +5.5% | $144 / Sq Ft |
| 03/05/2024 03/05/24 | Pending | -- | -- | -- |
| 03/01/2024 03/01/24 | For Sale | $227,500 | +67.9% | $137 / Sq Ft |
| 01/03/2014 01/03/14 | Sold | $135,500 | +0.7% | $81 / Sq Ft |
| 12/04/2013 12/04/13 | Pending | -- | -- | -- |
| 10/17/2013 10/17/13 | For Sale | $134,500 | -- | $81 / Sq Ft |
Tax History Compared to Growth
Tax History
| Year | Tax Paid | Tax Assessment Tax Assessment Total Assessment is a certain percentage of the fair market value that is determined by local assessors to be the total taxable value of land and additions on the property. | Land | Improvement |
|---|---|---|---|---|
| 2024 | $1,653 | $40,040 | $4,000 | $36,040 |
| 2023 | $1,653 | $40,040 | $4,000 | $36,040 |
| 2022 | $863 | $25,810 | $3,000 | $22,810 |
| 2021 | $863 | $25,810 | $3,000 | $22,810 |
| 2020 | $863 | $25,810 | $3,000 | $22,810 |
| 2019 | $863 | $25,810 | $3,000 | $22,810 |
| 2018 | $888 | $25,810 | $3,000 | $22,810 |
| 2017 | $888 | $23,860 | $3,000 | $20,860 |
| 2016 | $888 | $23,860 | $3,000 | $20,860 |
| 2015 | $817 | $23,860 | $3,000 | $20,860 |
| 2014 | $1,167 | $23,860 | $3,000 | $20,860 |
Agents Affiliated with this Home
-
Rebecca Brown
R
Seller's Agent in 2024
Rebecca Brown
Bradford & Udouj Realtors
(479) 650-0449
34 Total Sales
-
Yolanda Mullins
Y
Buyer's Agent in 2024
Yolanda Mullins
The Heritage Group Real Estate
(479) 806-3608
23 Total Sales
-
Chris Hosier

Seller's Agent in 2014
Chris Hosier
Warnock Real Estate LLC
(479) 719-5470
13 Total Sales
Map
Source: Western River Valley Board of REALTORS®
MLS Number: 692494
APN: 700-04668-000
- 1410 Valley Forge St
- 1403 Hidden Valley St
- 615 Azure Hills Dr
- 1309 Valley View St
- 1519 N Hills Blvd
- 1504 N Hills Blvd
- TBD Jenny Wren St
- 202 Elfen Glen St
- 1620 Hunter Hill Dr
- 1616 Valley View St
- 1401 Azure Hills Dr
- 1618 Valley View St
- 503 Robin Ln
- 511 Jenny Wren St
- 712 Jenny Wren St
- 1206 Blueberry Hill St
- 112 W Pointer Trail
- 1010 Bear Track Dr
- 1713 Woodwind Way
- 405 Rena Rd
