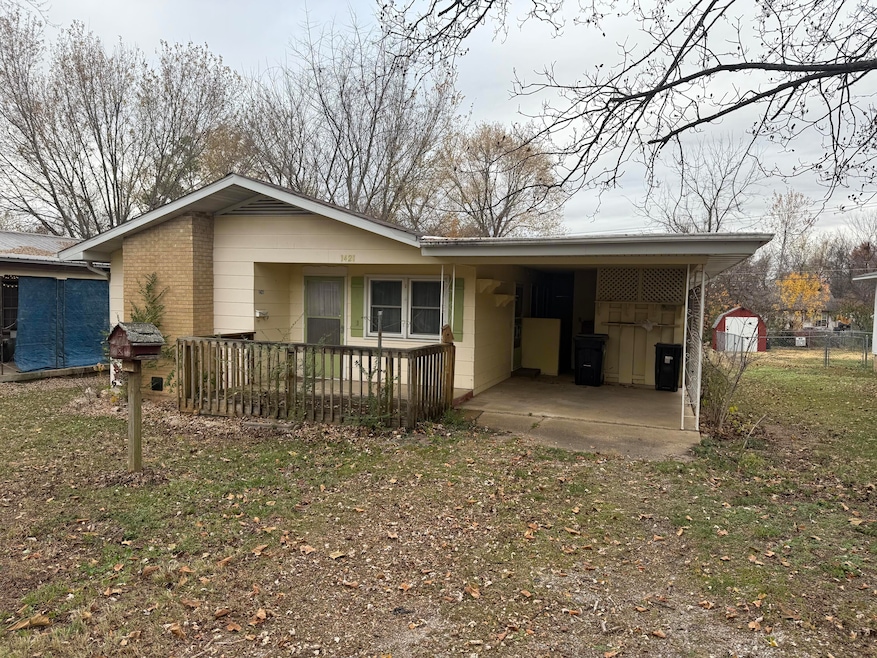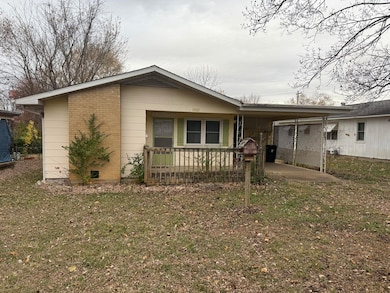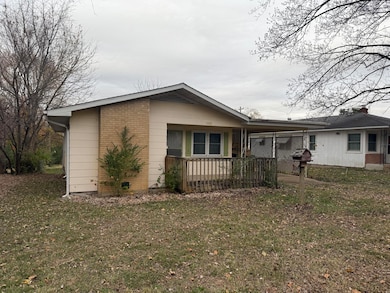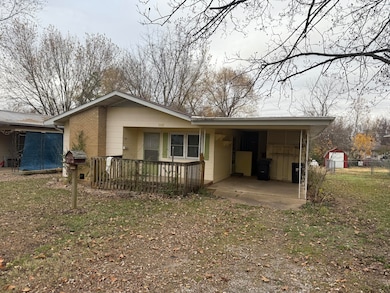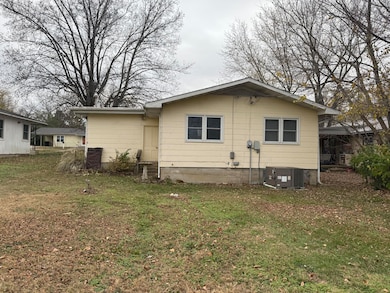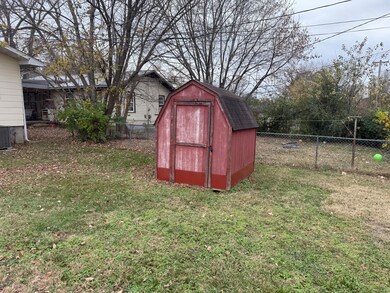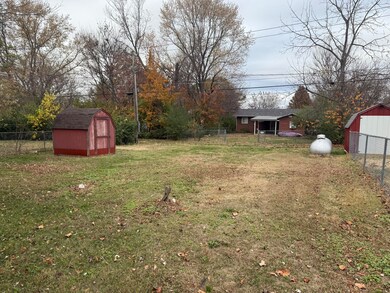1421 W 5th St West Plains, MO 65775
Estimated payment $643/month
3
Beds
1
Bath
1,008
Sq Ft
$114
Price per Sq Ft
Highlights
- Deck
- No HOA
- Forced Air Heating and Cooling System
- West Plains Senior High School Rated A-
- Bungalow
- 1 Car Garage
About This Home
Charming 3-Bedroom Home in the Heart of West Plains!
Welcome to 1421 Fifth Street, a delightful single-family home offering comfort, convenience, and character. This property is perfect for a first-time homebuyer, a growing family, or an investor looking for a great location in West Plains. Home features Central heat and air, newer vinyl windows with three bedrooms, 1 bath and a carport. It has a nice level backyard close to the hospital.
Home Details
Home Type
- Single Family
Est. Annual Taxes
- $460
Year Built
- Built in 1962
Lot Details
- 6,098 Sq Ft Lot
- Lot Dimensions are 50x125
Home Design
- Bungalow
- Wood Frame Construction
Interior Spaces
- 1,008 Sq Ft Home
- Propane Fireplace
- Family Room with Fireplace
- Washer and Dryer Hookup
Kitchen
- Built-In Electric Oven
- Electric Cooktop
Flooring
- Carpet
- Vinyl
Bedrooms and Bathrooms
- 3 Bedrooms
- 1 Full Bathroom
Parking
- 1 Car Garage
- 1 Carport Space
Outdoor Features
- Deck
Schools
- West Plains Elementary School
- West Plains High School
Utilities
- Forced Air Heating and Cooling System
- High Speed Internet
- Internet Available
Community Details
- No Home Owners Association
- Howell Not In List Subdivision
Listing and Financial Details
- Tax Lot 20
- Assessor Parcel Number 15402000201302900000
Map
Create a Home Valuation Report for This Property
The Home Valuation Report is an in-depth analysis detailing your home's value as well as a comparison with similar homes in the area
Home Values in the Area
Average Home Value in this Area
Tax History
| Year | Tax Paid | Tax Assessment Tax Assessment Total Assessment is a certain percentage of the fair market value that is determined by local assessors to be the total taxable value of land and additions on the property. | Land | Improvement |
|---|---|---|---|---|
| 2025 | $460 | $11,100 | $920 | $10,180 |
| 2024 | $457 | $9,910 | -- | -- |
| 2023 | $457 | $9,910 | $0 | $0 |
| 2022 | $431 | $9,360 | $0 | $0 |
| 2021 | $406 | $9,360 | $0 | $0 |
| 2020 | $406 | $8,620 | $0 | $0 |
| 2019 | $422 | $8,620 | $0 | $0 |
| 2018 | $422 | $8,620 | $0 | $0 |
| 2017 | $420 | $8,620 | $0 | $0 |
| 2015 | -- | $8,460 | $0 | $0 |
| 2014 | -- | $8,460 | $0 | $0 |
| 2013 | -- | $8,460 | $0 | $0 |
Source: Public Records
Property History
| Date | Event | Price | List to Sale | Price per Sq Ft |
|---|---|---|---|---|
| 11/18/2025 11/18/25 | For Sale | $114,900 | -- | $114 / Sq Ft |
Source: Southern Missouri Regional MLS
Purchase History
| Date | Type | Sale Price | Title Company |
|---|---|---|---|
| Warranty Deed | -- | None Listed On Document | |
| Quit Claim Deed | -- | None Available | |
| Warranty Deed | -- | None Available |
Source: Public Records
Source: Southern Missouri Regional MLS
MLS Number: 60310108
APN: 15-4.0-20-002-013-029.00000
Nearby Homes
