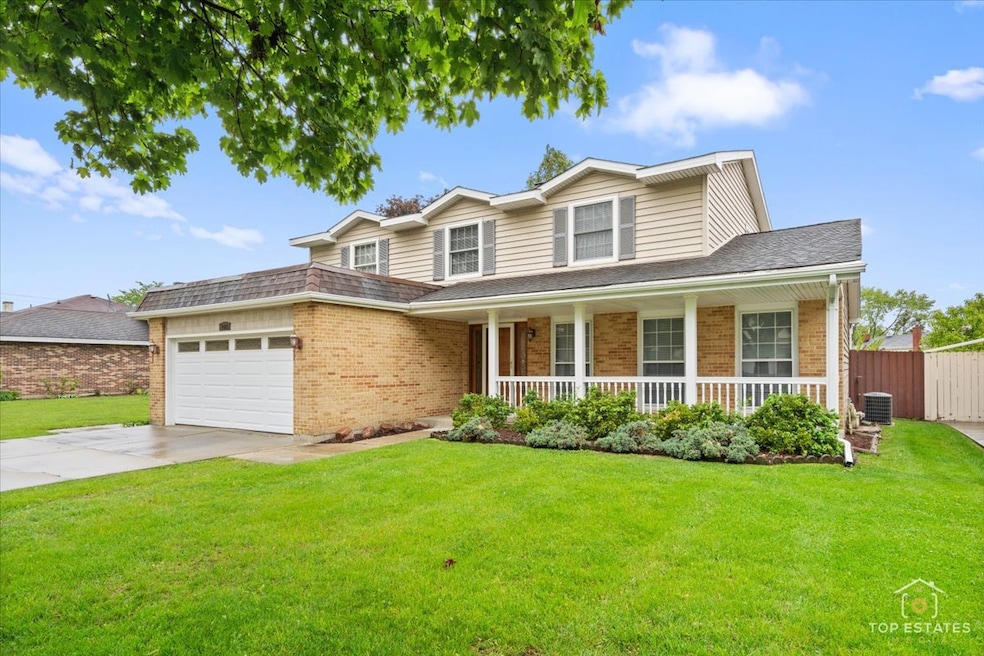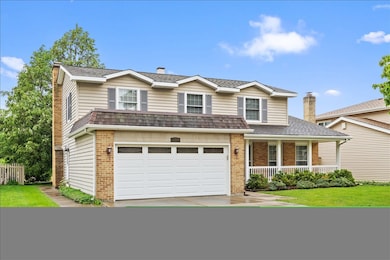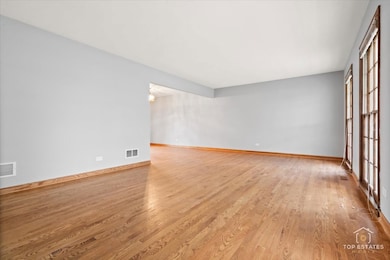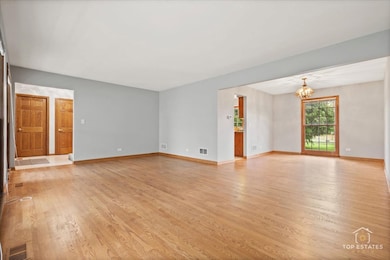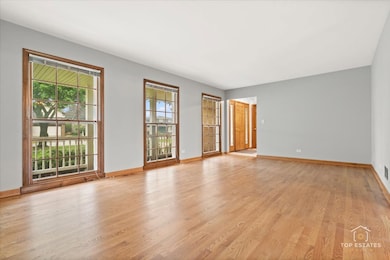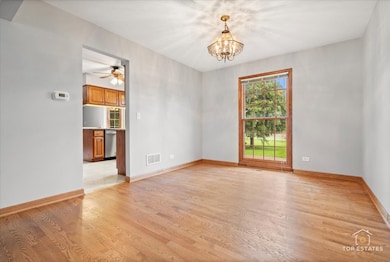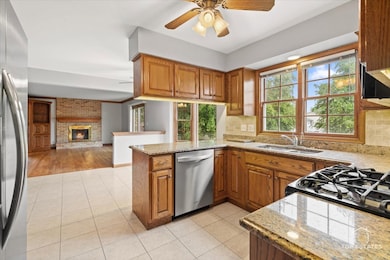
1421 W Goldengate Dr Addison, IL 60101
Estimated payment $3,667/month
Highlights
- Popular Property
- Traditional Architecture
- Patio
- Property is near a park
- Porch
- Living Room
About This Home
Welcome home! This delightful four-bedroom, two-and-a-half-bathroom home in highly desired Golden Gate Estates offers the perfect blend of comfort and convenience. With 2,200 square feet of living space, you'll enjoy plenty of room to relax and entertain. The newly painted walls and fresh carpeting create a bright and inviting atmosphere, while the cozy fireplace adds warmth and charm. The home is equipped with a Trane furnace and Pella windows, ensuring not only energy efficiency but also lasting comfort throughout the seasons. Step outside to discover an oversized, fenced lot, providing privacy and space for outdoor activities, gardening, or simply unwinding. Located close to shopping, dining, and parks, this home offers easy access to everything you need. Come see it for yourself-this inviting home is ready to welcome you!
Home Details
Home Type
- Single Family
Est. Annual Taxes
- $8,748
Year Built
- Built in 1976
Lot Details
- Lot Dimensions are 60x183
- Fenced
Parking
- 2 Car Garage
- Driveway
Home Design
- Traditional Architecture
- Brick Exterior Construction
- Asphalt Roof
- Concrete Perimeter Foundation
Interior Spaces
- 2,200 Sq Ft Home
- 2-Story Property
- Whole House Fan
- Wood Burning Fireplace
- Family Room with Fireplace
- Living Room
- Dining Room
- Carpet
Kitchen
- Range
- Microwave
- Dishwasher
- Disposal
Bedrooms and Bathrooms
- 4 Bedrooms
- 4 Potential Bedrooms
Laundry
- Laundry Room
- Dryer
- Washer
Basement
- Partial Basement
- Sump Pump
Outdoor Features
- Patio
- Porch
Location
- Property is near a park
Schools
- Stone Elementary School
- Indian Trail Junior High School
- Addison Trail High School
Utilities
- Central Air
- Heating System Uses Natural Gas
- 100 Amp Service
- Lake Michigan Water
Community Details
- Golden Gate Estates Subdivision
Listing and Financial Details
- Senior Tax Exemptions
Map
Home Values in the Area
Average Home Value in this Area
Tax History
| Year | Tax Paid | Tax Assessment Tax Assessment Total Assessment is a certain percentage of the fair market value that is determined by local assessors to be the total taxable value of land and additions on the property. | Land | Improvement |
|---|---|---|---|---|
| 2023 | $8,304 | $128,810 | $46,860 | $81,950 |
| 2022 | $8,174 | $121,990 | $44,410 | $77,580 |
| 2021 | $7,818 | $116,850 | $42,540 | $74,310 |
| 2020 | $7,591 | $111,930 | $40,750 | $71,180 |
| 2019 | $7,524 | $107,620 | $39,180 | $68,440 |
| 2018 | $7,423 | $102,440 | $37,300 | $65,140 |
| 2017 | $7,214 | $97,910 | $35,650 | $62,260 |
| 2016 | $6,987 | $90,390 | $32,910 | $57,480 |
| 2015 | $6,777 | $83,500 | $30,400 | $53,100 |
| 2014 | $6,687 | $82,070 | $31,350 | $50,720 |
| 2013 | $6,560 | $83,740 | $31,990 | $51,750 |
Property History
| Date | Event | Price | Change | Sq Ft Price |
|---|---|---|---|---|
| 05/29/2025 05/29/25 | For Sale | $524,900 | -- | $239 / Sq Ft |
Purchase History
| Date | Type | Sale Price | Title Company |
|---|---|---|---|
| Interfamily Deed Transfer | -- | -- |
Similar Homes in Addison, IL
Source: Midwest Real Estate Data (MRED)
MLS Number: 12369639
APN: 03-19-204-039
- 1300 W Byron Ave
- 1248 W Byron Ave
- 1527 W Amelia Ln
- 705 N Plamondon Dr
- 1532 W Holtz Ave
- 1210 N Foxdale Dr Unit 2307
- 1200 N Foxdale Dr Unit 109
- 1799 W Goldengate Ct
- 1219 W Sable Dr
- 543 N Plamondon Dr
- 1223 N Itasca Rd
- 1718 W Woodland Ave
- 727 N Rumple Ln
- 1660 W Prescott Place
- 942 N Rohlwing Rd Unit 201E
- 1735 W Woodland Ave
- 961 N Rohlwing Rd Unit 201B
- 530 N Pioneer Dr
- 953 N Rohlwing Rd Unit 201A
- 970 N Rohlwing Rd Unit 201
