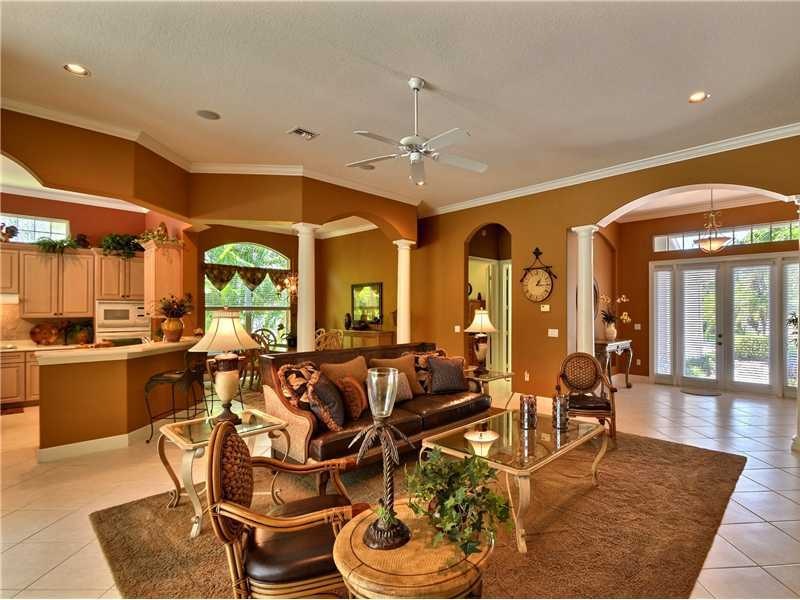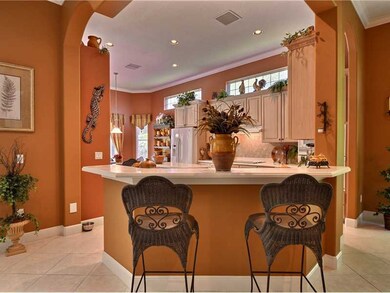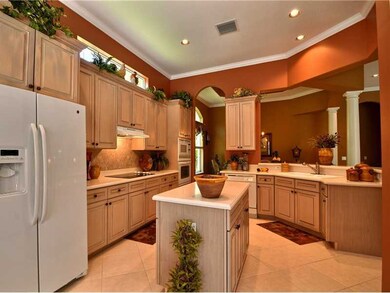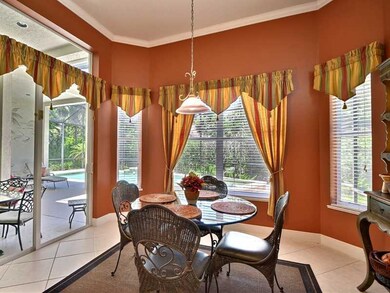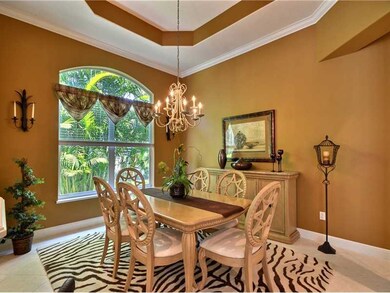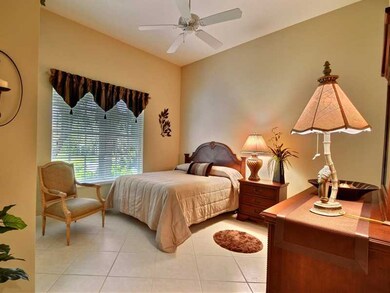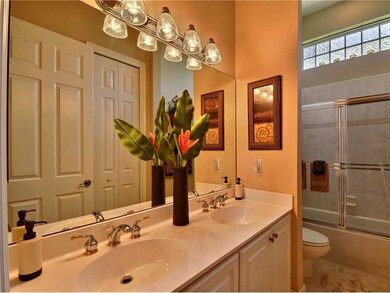
1421 W Island Club Square Vero Beach, FL 32963
Wabasso Beach NeighborhoodEstimated Value: $906,248 - $1,079,000
Highlights
- Beach Access
- Fitness Center
- Gated Community
- Beachland Elementary School Rated A-
- Outdoor Pool
- Clubhouse
About This Home
As of April 2014Privacy makes this house unique! You cannot see your neighbors on either side of your pool area. If you like privacy, make sure you see this house. 3/2 with study, great room, kitchen with island & pantry, large master with sitting room, 2 walk-in closets, double sinks in 2nd bath, screened pool & spa, gated community on island, deeded beach access, tennis, workout facility, day dock.
Last Agent to Sell the Property
Berkshire Hathaway Florida License #0672183 Listed on: 07/03/2013

Home Details
Home Type
- Single Family
Est. Annual Taxes
- $4,598
Year Built
- Built in 2001
Lot Details
- Lot Dimensions are 61x136
- West Facing Home
- Sprinkler System
- Few Trees
Parking
- 2 Car Garage
Home Design
- Tile Roof
- Stucco
Interior Spaces
- 1-Story Property
- Central Vacuum
- Crown Molding
- High Ceiling
- Blinds
- Sliding Windows
- Sliding Doors
- Garden Views
Kitchen
- Cooktop
- Microwave
- Dishwasher
- Kitchen Island
- Disposal
Flooring
- Carpet
- Tile
Bedrooms and Bathrooms
- 3 Bedrooms
- Split Bedroom Floorplan
- Closet Cabinetry
- Walk-In Closet
- 2 Full Bathrooms
- Roman Tub
- Bathtub
Laundry
- Laundry Room
- Dryer
- Washer
- Laundry Tub
Pool
- Outdoor Pool
- Spa
- Screen Enclosure
Outdoor Features
- Beach Access
- Screened Patio
- Rain Gutters
Utilities
- Central Heating and Cooling System
- Electric Water Heater
Listing and Financial Details
- Tax Lot 19
- Assessor Parcel Number 31393500008000000019.0
Community Details
Overview
- Association fees include common areas, ground maintenance, security, trash
- Island Club Riverside Subdivision
Recreation
- Fitness Center
- Community Pool
Additional Features
- Clubhouse
- Gated Community
Ownership History
Purchase Details
Purchase Details
Home Financials for this Owner
Home Financials are based on the most recent Mortgage that was taken out on this home.Purchase Details
Home Financials for this Owner
Home Financials are based on the most recent Mortgage that was taken out on this home.Similar Homes in Vero Beach, FL
Home Values in the Area
Average Home Value in this Area
Purchase History
| Date | Buyer | Sale Price | Title Company |
|---|---|---|---|
| Caterina Louis | -- | None Available | |
| Caterina Louis | $450,000 | Island House Title Llc | |
| Miller Charles B | $406,142 | -- |
Mortgage History
| Date | Status | Borrower | Loan Amount |
|---|---|---|---|
| Open | Louis Caterina | $260,000 | |
| Closed | Caterina Louis | $261,000 | |
| Previous Owner | Miller Charles B | $510,000 | |
| Previous Owner | Miller Charles B | $250,000 | |
| Previous Owner | Miller Charles B | $95,500 | |
| Previous Owner | Miller Charles B | $200,000 | |
| Previous Owner | Miller Charles B | $100,000 |
Property History
| Date | Event | Price | Change | Sq Ft Price |
|---|---|---|---|---|
| 04/30/2014 04/30/14 | Sold | $450,000 | -4.3% | $170 / Sq Ft |
| 03/31/2014 03/31/14 | Pending | -- | -- | -- |
| 07/03/2013 07/03/13 | For Sale | $470,000 | -- | $177 / Sq Ft |
Tax History Compared to Growth
Tax History
| Year | Tax Paid | Tax Assessment Tax Assessment Total Assessment is a certain percentage of the fair market value that is determined by local assessors to be the total taxable value of land and additions on the property. | Land | Improvement |
|---|---|---|---|---|
| 2024 | $6,124 | $497,378 | -- | -- |
| 2023 | $6,124 | $465,231 | $0 | $0 |
| 2022 | $5,962 | $451,681 | $0 | $0 |
| 2021 | $5,970 | $438,525 | $55,250 | $383,275 |
| 2020 | $5,975 | $433,379 | $0 | $0 |
| 2019 | $6,001 | $423,635 | $0 | $0 |
| 2018 | $5,961 | $415,736 | $0 | $0 |
| 2017 | $5,924 | $407,185 | $0 | $0 |
| 2016 | $5,860 | $398,810 | $0 | $0 |
| 2015 | $6,071 | $396,040 | $0 | $0 |
| 2014 | $4,932 | $332,490 | $0 | $0 |
Agents Affiliated with this Home
-
Debbie Bell
D
Seller's Agent in 2014
Debbie Bell
Berkshire Hathaway Florida
(772) 473-7255
34 in this area
161 Total Sales
Map
Source: REALTORS® Association of Indian River County
MLS Number: 138266
APN: 31-39-35-00008-0000-00019.0
- 839 Island Club Square
- 1409 W Island Club Square
- 819 Island Club Square
- 1389 W Island Club Square
- 1441 W Island Club Square
- 1384 W Island Club Square
- 889 Island Club Square
- 1361 W Island Club Square
- 540 Marbrisa Dr
- 530 Marbrisa Dr
- 919 Island Club Square
- 944 Island Club Square
- 938 Island Club Square
- 1288 Riverside Place
- 500 Marbrisa Dr
- 60 La Costa Ct
- 941 Island Club Square
- 8405 Red Bay Ct
- 8421 Sabal Palm Ct
- 730 Marbrisa River Ln
- 1421 W Island Club Square
- 1417 W Island Club Square
- 1425 W Island Club Square
- 1413 W Island Club Square
- 835 Island Club Square
- 1429 W Island Club Square
- 1420 W Island Club Square
- 845 Island Club Square
- 1430 W Island Club Square
- 831 Island Club Square
- 1433 W Island Club Square
- 1412 W Island Club Square
- 849 Island Club Square
- 1405 W Island Club Square
- 1437 W Island Club Square
- 829 Island Club Square
- 1408 W Island Club Square
- 1438 W Island Club Square
- 834 Island Club Square
- 840 Island Club Square
