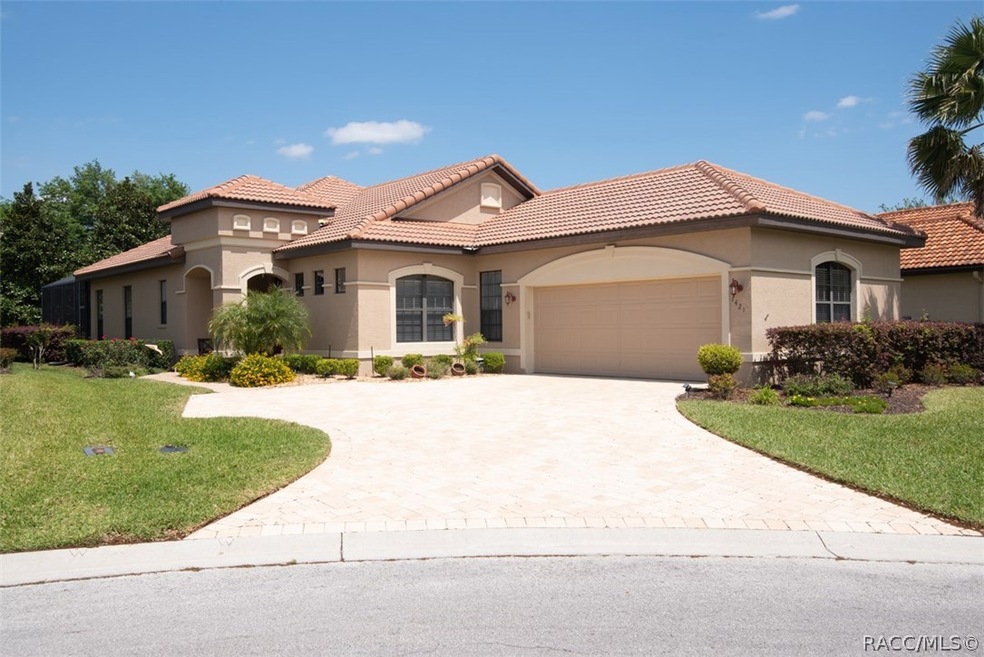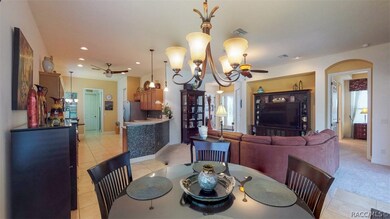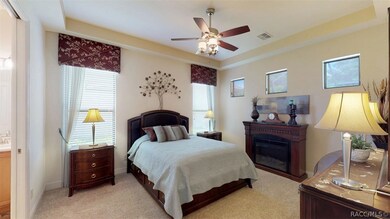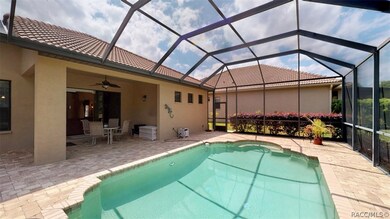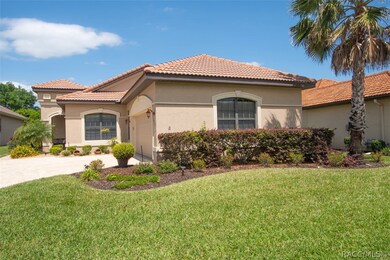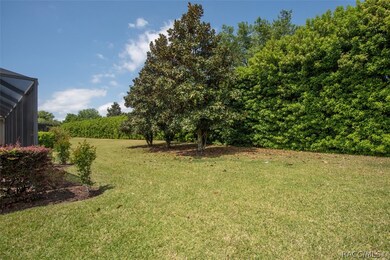
1421 W Laurel Glen Path Hernando, FL 34442
Highlights
- Golf Course Community
- In Ground Pool
- Gated Community
- Fitness Center
- Primary Bedroom Suite
- Open Floorplan
About This Home
As of September 2019This beautiful 2/2/2 + den is located in prestigious Terra Vista of Citrus Hills. Come marvel at the open floor plan overlooking your new pool. Enjoy the Florida lifestyle in the most lavish of ways. Whether it be relaxing by your personal pool or one of the many heated community pools, staying healthy in one of the state of the art fitness centers, playing golf or enjoying the plethora of personal classes and activities that all come with being a member of Terra Vista. Don't wait any longer to start living the dream. Come see your new home today.
Last Agent to Sell the Property
Tropic Shores Realty License #380589 Listed on: 04/05/2019

Home Details
Home Type
- Single Family
Est. Annual Taxes
- $2,777
Year Built
- Built in 2009
Lot Details
- 8,712 Sq Ft Lot
- Property fronts a private road
- Cul-De-Sac
- Landscaped
- Rectangular Lot
- Level Lot
- Property is zoned PDR
HOA Fees
- $205 Monthly HOA Fees
Parking
- 2 Car Attached Garage
- Garage Door Opener
- Driveway
Home Design
- Block Foundation
- Slab Foundation
- Tile Roof
- Stucco
Interior Spaces
- 1,682 Sq Ft Home
- 1-Story Property
- Open Floorplan
- Tray Ceiling
- Double Pane Windows
- Single Hung Windows
- Sliding Doors
- Pull Down Stairs to Attic
- Laundry in unit
Kitchen
- Eat-In Kitchen
- Breakfast Bar
- Convection Oven
- Range
- Built-In Microwave
- Dishwasher
- Solid Surface Countertops
- Solid Wood Cabinet
- Disposal
Flooring
- Carpet
- Ceramic Tile
Bedrooms and Bathrooms
- 2 Bedrooms
- Primary Bedroom Suite
- Split Bedroom Floorplan
- Walk-In Closet
- 2 Full Bathrooms
- Dual Sinks
Pool
- In Ground Pool
- Pool is Self Cleaning
- Pool Alarm
Schools
- Forest Ridge Elementary School
- Lecanto Middle School
- Lecanto High School
Utilities
- Central Heating and Cooling System
- Heat Pump System
- Underground Utilities
- Water Heater
- Water Purifier is Owned
Community Details
Overview
- Association fees include legal/accounting, ground maintenance, pool(s), recreation facilities, reserve fund, road maintenance, street lights, tennis courts
- Southgate Villas Association
- Terra Vista Poa
- Citrus Hills Terra Vista Subdivision
Amenities
- Shops
- Restaurant
- Clubhouse
- Planned Social Activities
Recreation
- Golf Course Community
- Tennis Courts
- Fitness Center
- Community Pool
Security
- Gated Community
Ownership History
Purchase Details
Home Financials for this Owner
Home Financials are based on the most recent Mortgage that was taken out on this home.Purchase Details
Home Financials for this Owner
Home Financials are based on the most recent Mortgage that was taken out on this home.Purchase Details
Home Financials for this Owner
Home Financials are based on the most recent Mortgage that was taken out on this home.Similar Homes in Hernando, FL
Home Values in the Area
Average Home Value in this Area
Purchase History
| Date | Type | Sale Price | Title Company |
|---|---|---|---|
| Warranty Deed | $274,000 | Compass Title Llc | |
| Warranty Deed | $250,000 | Manatee Title Llc | |
| Warranty Deed | $401,300 | Manatee Title Company Inc |
Mortgage History
| Date | Status | Loan Amount | Loan Type |
|---|---|---|---|
| Open | $65,000 | Credit Line Revolving | |
| Open | $219,200 | New Conventional | |
| Previous Owner | $150,000 | Commercial | |
| Previous Owner | $200,000 | New Conventional | |
| Previous Owner | $246,400 | Purchase Money Mortgage |
Property History
| Date | Event | Price | Change | Sq Ft Price |
|---|---|---|---|---|
| 09/23/2019 09/23/19 | Sold | $274,000 | 0.0% | $163 / Sq Ft |
| 08/24/2019 08/24/19 | Pending | -- | -- | -- |
| 04/05/2019 04/05/19 | For Sale | $274,000 | +9.6% | $163 / Sq Ft |
| 11/12/2013 11/12/13 | Sold | $250,000 | -8.4% | $149 / Sq Ft |
| 10/13/2013 10/13/13 | Pending | -- | -- | -- |
| 06/10/2013 06/10/13 | For Sale | $273,000 | -- | $162 / Sq Ft |
Tax History Compared to Growth
Tax History
| Year | Tax Paid | Tax Assessment Tax Assessment Total Assessment is a certain percentage of the fair market value that is determined by local assessors to be the total taxable value of land and additions on the property. | Land | Improvement |
|---|---|---|---|---|
| 2024 | $2,819 | $231,867 | -- | -- |
| 2023 | $2,819 | $225,114 | $0 | $0 |
| 2022 | $2,698 | $218,557 | $0 | $0 |
| 2021 | $2,587 | $212,191 | $0 | $0 |
| 2020 | $2,560 | $227,229 | $49,470 | $177,759 |
| 2019 | $2,801 | $233,147 | $49,470 | $183,677 |
| 2018 | $2,777 | $234,588 | $49,470 | $185,118 |
| 2017 | $2,772 | $213,927 | $49,470 | $164,457 |
| 2016 | $2,810 | $209,527 | $49,470 | $160,057 |
| 2015 | $2,854 | $208,071 | $49,470 | $158,601 |
| 2014 | $3,091 | $216,420 | $55,393 | $161,027 |
Agents Affiliated with this Home
-
Frances Gee
F
Seller's Agent in 2019
Frances Gee
Tropic Shores Realty
(352) 400-0089
3 in this area
39 Total Sales
-
Rachelle Dyson

Buyer's Agent in 2019
Rachelle Dyson
Epique Realty Inc
(352) 634-2195
10 in this area
77 Total Sales
-
E
Seller's Agent in 2013
Edison Phillips
Sellstate Next Generation Real
(352) 302-3146
Map
Source: REALTORS® Association of Citrus County
MLS Number: 782104
APN: 18E-18S-25-0250-00000-0690
- 1345 N Whisperwood Dr
- 1344 N Whisperwood Dr
- 1624 W Laurel Glen Path
- 1429 N Eagle Ridge Path
- 1399 N Whisperwood Dr
- 1342 W Double Eagle Ct
- 1007 W Beagle Run Loop
- 1147 N Hunt Club Dr
- 1133 N Hunt Club Dr
- 1793 W Laurel Glen Path
- 1056 W Beagle Run Loop
- 2071 N Buttonwood Loop
- 1049 W Lake Valley Ct
- 1095 W Skyview Landings Dr
- 1587 N Eagle Ridge Path
- 1022 W Lake Valley Ct
- 1789 N Sky Glen Path
- 2132 N Buttonwood Loop
- 1366 N Bellamy Point
- 1462 N Ridge Meadow Path
