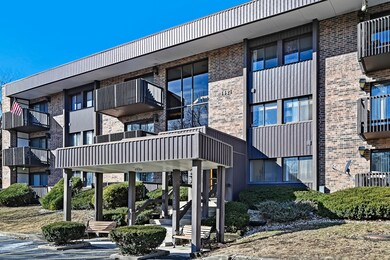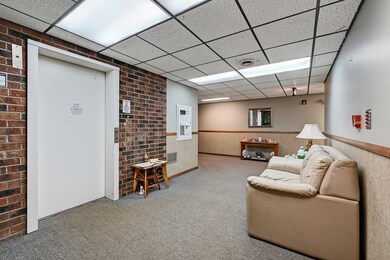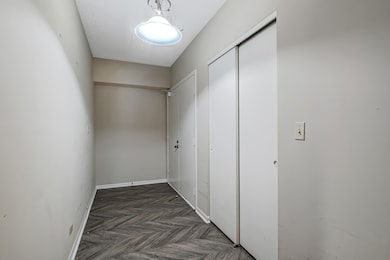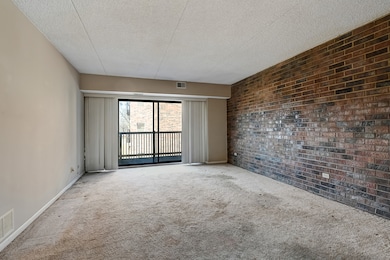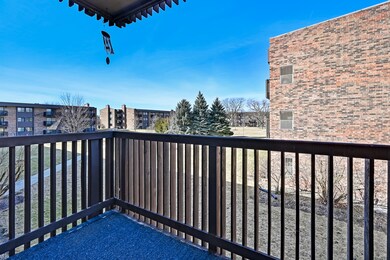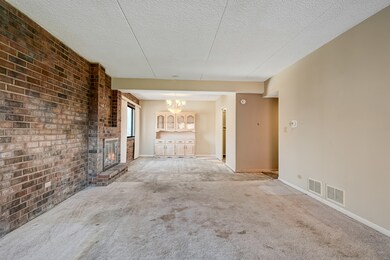
1421 Woodbridge Rd Unit 2A Joliet, IL 60436
Reedwood NeighborhoodHighlights
- Fitness Center
- Community Indoor Pool
- Sundeck
- Clubhouse
- End Unit
- Elevator
About This Home
As of April 2025Welcome to this spacious end unit in Woodlawn Terrace, offering nearly 1,500 square feet of comfortable living with convenient elevator access. This unit features three large bedrooms, two full baths, and the luxury of two heated, attached underground parking spaces. Enjoy the convenience of an in-unit washer and dryer and two private balconies. The expansive living and dining room combination is highlighted by a brick fireplace and is filled with natural light. Step out onto the balcony to take in views of the peaceful courtyard. The spacious primary suite includes an ensuite full bath and double closets, providing ample storage. Additional storage options are available with several closets throughout the unit, a storage closet on the balcony, and more space in front of both parking spaces. Situated in a highly desirable location at the back of the complex, this unit overlooks a beautiful courtyard and ensures a secure living environment. The complex offers fantastic amenities, including an exercise room, indoor heated pool, sundeck, and a clubhouse for year-round enjoyment. Conveniently located close to schools, shopping, and I-80, this property offers both comfort and convenience. This unit is being sold as-is, presenting a unique opportunity for customization. Don't miss out on this opportunity!
Property Details
Home Type
- Condominium
Est. Annual Taxes
- $4,152
Year Built
- Built in 1978
HOA Fees
- $427 Monthly HOA Fees
Parking
- 2 Car Garage
- Parking Included in Price
Home Design
- Brick Exterior Construction
Interior Spaces
- 1,494 Sq Ft Home
- 3-Story Property
- Ceiling Fan
- Entrance Foyer
- Family Room
- Living Room with Fireplace
- Dining Room
- Carpet
Kitchen
- Range<<rangeHoodToken>>
- <<microwave>>
- Dishwasher
- Stainless Steel Appliances
Bedrooms and Bathrooms
- 3 Bedrooms
- 3 Potential Bedrooms
- 2 Full Bathrooms
Laundry
- Laundry Room
- Dryer
- Washer
Utilities
- Forced Air Heating and Cooling System
- Heating System Uses Natural Gas
Additional Features
- Balcony
- End Unit
Community Details
Overview
- Association fees include water, clubhouse, exercise facilities, pool, lawn care, snow removal
- 24 Units
- Mcgill Management Association, Phone Number (847) 259-1331
- Woodlawn Terrace Subdivision
- Property managed by McGill Management
Amenities
- Sundeck
- Common Area
- Clubhouse
- Elevator
Recreation
- Fitness Center
- Community Indoor Pool
Pet Policy
- Pets up to 30 lbs
- Dogs and Cats Allowed
Ownership History
Purchase Details
Home Financials for this Owner
Home Financials are based on the most recent Mortgage that was taken out on this home.Purchase Details
Home Financials for this Owner
Home Financials are based on the most recent Mortgage that was taken out on this home.Similar Homes in Joliet, IL
Home Values in the Area
Average Home Value in this Area
Purchase History
| Date | Type | Sale Price | Title Company |
|---|---|---|---|
| Warranty Deed | $195,000 | Chicago Title | |
| Warranty Deed | $132,500 | First American Title |
Mortgage History
| Date | Status | Loan Amount | Loan Type |
|---|---|---|---|
| Open | $126,750 | New Conventional | |
| Previous Owner | $70,500 | New Conventional | |
| Previous Owner | $73,100 | New Conventional | |
| Previous Owner | $90,709 | Unknown | |
| Previous Owner | $100,000 | Credit Line Revolving | |
| Previous Owner | $27,500 | Unknown |
Property History
| Date | Event | Price | Change | Sq Ft Price |
|---|---|---|---|---|
| 04/16/2025 04/16/25 | Sold | $195,000 | 0.0% | $131 / Sq Ft |
| 03/08/2025 03/08/25 | Pending | -- | -- | -- |
| 03/04/2025 03/04/25 | Price Changed | $195,000 | -4.9% | $131 / Sq Ft |
| 03/02/2025 03/02/25 | For Sale | $205,000 | +54.7% | $137 / Sq Ft |
| 11/05/2019 11/05/19 | Sold | $132,500 | -1.8% | $89 / Sq Ft |
| 09/30/2019 09/30/19 | Pending | -- | -- | -- |
| 08/24/2019 08/24/19 | Price Changed | $134,900 | -3.3% | $90 / Sq Ft |
| 08/02/2019 08/02/19 | For Sale | $139,500 | -- | $93 / Sq Ft |
Tax History Compared to Growth
Tax History
| Year | Tax Paid | Tax Assessment Tax Assessment Total Assessment is a certain percentage of the fair market value that is determined by local assessors to be the total taxable value of land and additions on the property. | Land | Improvement |
|---|---|---|---|---|
| 2023 | $4,472 | $54,547 | $6,593 | $47,954 |
| 2022 | $4,003 | $49,342 | $5,964 | $43,378 |
| 2021 | $3,767 | $46,084 | $5,570 | $40,514 |
| 2020 | $3,546 | $43,765 | $5,290 | $38,475 |
| 2019 | $3,332 | $40,673 | $4,916 | $35,757 |
| 2018 | $3,147 | $37,584 | $4,543 | $33,041 |
| 2017 | $2,910 | $34,170 | $4,130 | $30,040 |
| 2016 | $2,199 | $31,462 | $3,786 | $27,676 |
| 2015 | $2,094 | $29,500 | $3,550 | $25,950 |
| 2014 | $2,094 | $29,350 | $3,550 | $25,800 |
| 2013 | $2,094 | $31,096 | $3,930 | $27,166 |
Agents Affiliated with this Home
-
Linda Feinstein

Seller's Agent in 2025
Linda Feinstein
Compass
(630) 319-0352
1 in this area
438 Total Sales
-
Casselyn Tertell

Seller Co-Listing Agent in 2025
Casselyn Tertell
Compass
(630) 988-8859
1 in this area
138 Total Sales
-
Jeffrey Gregory

Buyer's Agent in 2025
Jeffrey Gregory
Realty Executives
(815) 954-7314
23 in this area
231 Total Sales
-
Laurie McPhillips-Weglarz

Seller's Agent in 2019
Laurie McPhillips-Weglarz
Coldwell Banker Realty
(708) 436-3354
1 in this area
57 Total Sales
-
N
Buyer's Agent in 2019
Nathan Wilks
Compass
-
Angelito Santos

Buyer Co-Listing Agent in 2019
Angelito Santos
Baird Warner
64 Total Sales
Map
Source: Midwest Real Estate Data (MRED)
MLS Number: 12301855
APN: 30-07-17-116-001-1012
- 1420 Woodbridge Rd Unit 3C
- 1422 Woodbridge Rd Unit 2E
- 1423 Woodbridge Rd Unit 2C
- 1502 Woodbridge Rd Unit 2H
- 1502 Woodbridge Rd Unit 1D
- 1501 Woodbridge Rd Unit 3E
- 1501 Woodbridge Rd Unit 3C
- 1503 Woodbridge Rd Unit 3E
- 1503 Woodbridge Rd Unit 1F
- 123 Earl Ave
- 111 Earl Ave
- 204 Earl Ave
- 1357 Morgan St
- 206 Morris St
- 309 Stryker Ave
- 319 Stryker Ave
- 321 Stryker Ave
- 117 Andrew Taras Ct Unit B1
- 1616 Richmond Cir Unit 101A
- 328 Dwight Ave

