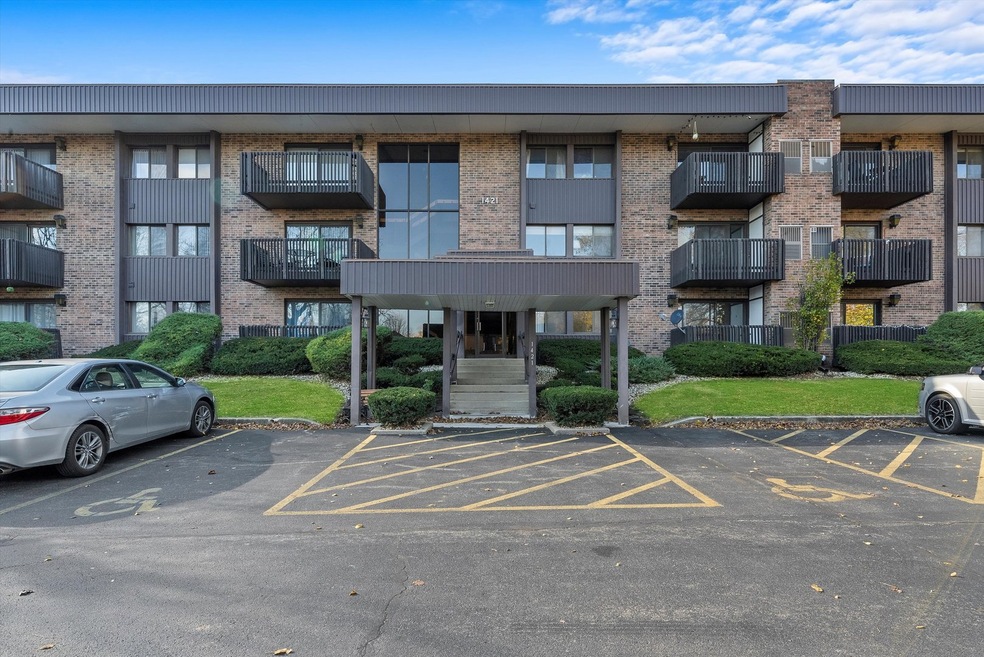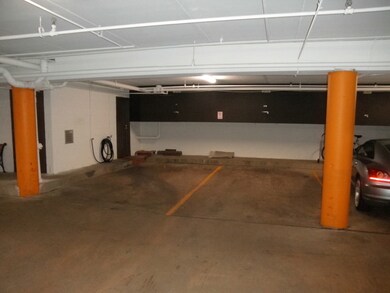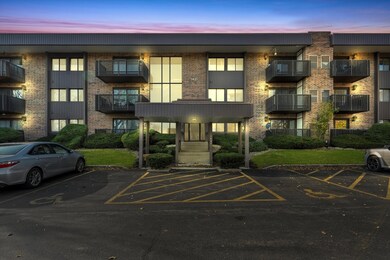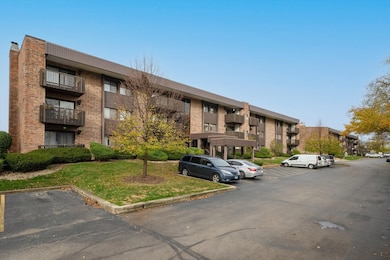
1421 Woodbridge Rd Unit 3A Joliet, IL 60436
Reedwood NeighborhoodEstimated Value: $103,000 - $200,000
Highlights
- Fitness Center
- Lock-and-Leave Community
- Community Indoor Pool
- Landscaped Professionally
- Vaulted Ceiling
- End Unit
About This Home
As of January 2025Enter through the double doors into this meticulously maintained 3-bedroom end unit, featuring two balconies with courtyard views. High volume ceilings enhance the spacious feel. The original fireplace, now fitted with an electric log insert, adds both beauty and warmth. Double French doors open into the third bedroom. This newly renovated unit includes updates such as: New HVAC (Furnace and AC), New stainless steel kitchen appliances, New washer and dryer New carpet and vinyl flooring New paint updated Kitchen, Bathrooms and Bedrooms The unit comes with two covered garage spaces with storage conveniently close to the elevator. The clubhouse offers amenities like an indoor pool, sundeck, fitness room, and a party room for special events. This is the finest unit for sale-don't miss out! **Broker Owned*
Last Agent to Sell the Property
HomeSmart Connect LLC License #475197065 Listed on: 11/16/2024

Property Details
Home Type
- Condominium
Est. Annual Taxes
- $4,308
Year Built
- Built in 1978 | Remodeled in 2024
Lot Details
- End Unit
- Landscaped Professionally
HOA Fees
- $423 Monthly HOA Fees
Parking
- 2 Car Attached Garage
- Heated Garage
- Garage Transmitter
- Garage Door Opener
- Driveway
- Parking Included in Price
Home Design
- Brick Exterior Construction
- Concrete Perimeter Foundation
Interior Spaces
- 1,494 Sq Ft Home
- 1-Story Property
- Vaulted Ceiling
- Ceiling Fan
- Wood Burning Fireplace
- Electric Fireplace
- Family Room
- Living Room with Fireplace
- Formal Dining Room
- Carpet
Kitchen
- Range
- Microwave
- Dishwasher
- Disposal
Bedrooms and Bathrooms
- 3 Bedrooms
- 3 Potential Bedrooms
- 2 Full Bathrooms
Laundry
- Laundry Room
- Dryer
- Washer
Home Security
Outdoor Features
- Balcony
Utilities
- Forced Air Heating and Cooling System
- Heating System Uses Natural Gas
Community Details
Overview
- Association fees include water, parking, insurance, clubhouse, exercise facilities, pool, exterior maintenance, lawn care, snow removal
- 12 Units
- Christopher Kelly Association, Phone Number (847) 259-1331
- Woodlawn Terrace Subdivision
- Property managed by McGill Management, Inc.
- Lock-and-Leave Community
Amenities
- Sundeck
- Common Area
- Party Room
- Elevator
- Community Storage Space
Recreation
- Fitness Center
- Community Indoor Pool
Pet Policy
- Limit on the number of pets
- Pet Size Limit
- Dogs and Cats Allowed
Security
- Resident Manager or Management On Site
- Storm Screens
Ownership History
Purchase Details
Home Financials for this Owner
Home Financials are based on the most recent Mortgage that was taken out on this home.Purchase Details
Home Financials for this Owner
Home Financials are based on the most recent Mortgage that was taken out on this home.Purchase Details
Home Financials for this Owner
Home Financials are based on the most recent Mortgage that was taken out on this home.Purchase Details
Similar Homes in Joliet, IL
Home Values in the Area
Average Home Value in this Area
Purchase History
| Date | Buyer | Sale Price | Title Company |
|---|---|---|---|
| Duncan Mario | $199,000 | Fidelity National Title Insura | |
| Preforeclosures Queen Inc | $96,400 | Fidelity National Title | |
| Scott Pamela R | $115,000 | Fidelity National Title | |
| Anton Mary A | $125,000 | Chicago Title Insurance Co |
Mortgage History
| Date | Status | Borrower | Loan Amount |
|---|---|---|---|
| Open | Duncan Mario | $189,050 | |
| Previous Owner | Preforeclosures Queen Inc | $140,000 | |
| Previous Owner | Scott Pamela R | $55,000 |
Property History
| Date | Event | Price | Change | Sq Ft Price |
|---|---|---|---|---|
| 01/06/2025 01/06/25 | Sold | $199,000 | -0.5% | $133 / Sq Ft |
| 11/30/2024 11/30/24 | Pending | -- | -- | -- |
| 11/16/2024 11/16/24 | For Sale | $199,900 | +73.8% | $134 / Sq Ft |
| 05/13/2016 05/13/16 | Sold | $115,000 | -4.1% | $77 / Sq Ft |
| 04/16/2016 04/16/16 | Pending | -- | -- | -- |
| 04/13/2016 04/13/16 | For Sale | $119,900 | -- | $80 / Sq Ft |
Tax History Compared to Growth
Tax History
| Year | Tax Paid | Tax Assessment Tax Assessment Total Assessment is a certain percentage of the fair market value that is determined by local assessors to be the total taxable value of land and additions on the property. | Land | Improvement |
|---|---|---|---|---|
| 2023 | $4,472 | $54,547 | $6,593 | $47,954 |
| 2022 | $4,215 | $49,342 | $5,964 | $43,378 |
| 2021 | $3,767 | $46,084 | $5,570 | $40,514 |
| 2020 | $3,546 | $43,765 | $5,290 | $38,475 |
| 2019 | $3,332 | $40,673 | $4,916 | $35,757 |
| 2018 | $3,147 | $37,584 | $4,543 | $33,041 |
| 2017 | $2,910 | $34,170 | $4,130 | $30,040 |
| 2016 | $2,199 | $31,462 | $3,786 | $27,676 |
| 2015 | $2,094 | $29,500 | $3,550 | $25,950 |
| 2014 | $2,094 | $29,350 | $3,550 | $25,800 |
| 2013 | $2,094 | $31,096 | $3,930 | $27,166 |
Agents Affiliated with this Home
-
Gaurav Kant

Seller's Agent in 2025
Gaurav Kant
The McDonald Group
(716) 435-5086
1 in this area
13 Total Sales
-
Deborah Olson

Buyer's Agent in 2025
Deborah Olson
Spring Realty
(815) 955-0428
3 in this area
57 Total Sales
-
Jim Karges

Seller's Agent in 2016
Jim Karges
Karges Realty
(815) 474-1144
8 in this area
161 Total Sales
-
Bob Vergo

Buyer's Agent in 2016
Bob Vergo
Karges Realty
(815) 954-0233
9 in this area
90 Total Sales
Map
Source: Midwest Real Estate Data (MRED)
MLS Number: 12211951
APN: 07-17-116-001
- 1422 Woodbridge Rd Unit 2E
- 1423 Woodbridge Rd Unit 1F
- 1423 Woodbridge Rd Unit 2F
- 1500 Woodbridge Rd Unit 2D
- 1502 Woodbridge Rd Unit 1D
- 1502 Woodbridge Rd Unit 1C
- 1424 Woodbridge Rd Unit 3D
- 1501 Woodbridge Rd Unit 3C
- 1503 Woodbridge Rd Unit 3H
- 123 Earl Ave
- 12 S Reedwood Dr
- 309 Stryker Ave
- 1251 Morgan St
- 1217 W Jefferson St
- 307 Dwight Ave
- 100 Emery St
- 1616 Richmond Cir Unit 101A
- 1619 Richmond Cir Unit 105C
- 1615 Richmond Cir Unit 301
- 1619 Richmond Cir
- 1421 Woodbridge Rd Unit 2F
- 1421 Woodbridge Rd Unit 3B
- 1421 Woodbridge Rd Unit 3G
- 1421 Woodbridge Rd Unit 1B
- 1421 Woodbridge Rd Unit 1C
- 1421 Woodbridge Rd Unit 1E
- 1421 Woodbridge Rd Unit 2G
- 1421 Woodbridge Rd Unit 1A
- 1421 Woodbridge Rd Unit 1H
- 1421 Woodbridge Rd Unit 3F
- 1421 Woodbridge Rd Unit 3E
- 1421 Woodbridge Rd Unit 3D
- 1421 Woodbridge Rd Unit 2H
- 1421 Woodbridge Rd Unit 2E
- 1421 Woodbridge Rd Unit 2C
- 1421 Woodbridge Rd Unit 1D
- 1421 Woodbridge Rd Unit E3
- 1420 Woodbridge Rd Unit 1G
- 1420 Woodbridge Rd Unit 1A
- 1420 Woodbridge Rd Unit 3F



