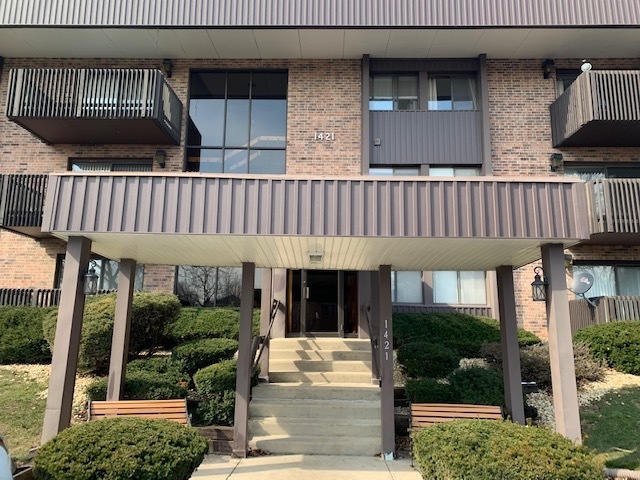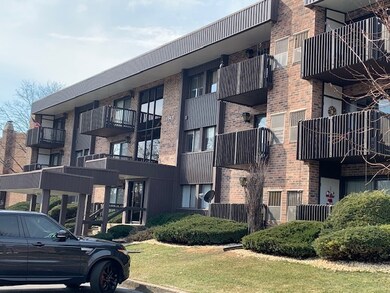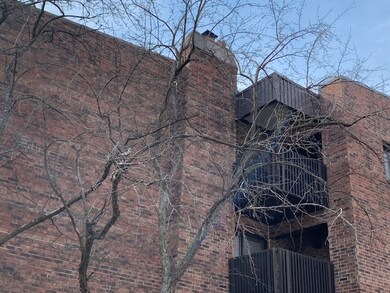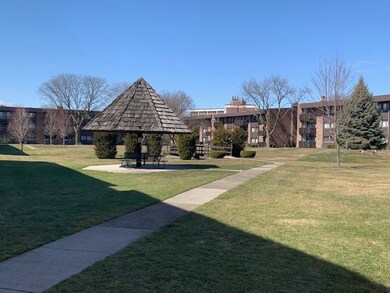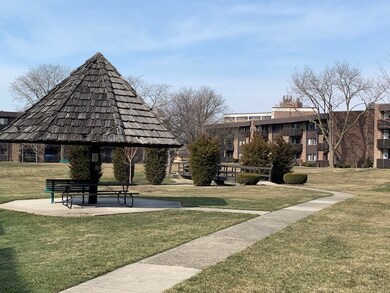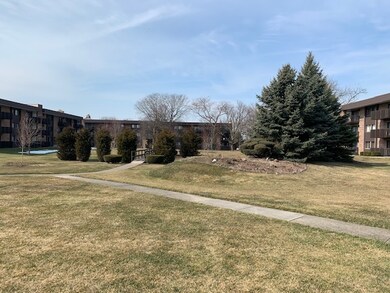
1421 Woodbridge Rd Unit 3H Joliet, IL 60436
Reedwood NeighborhoodHighlights
- Vaulted Ceiling
- Balcony
- Breakfast Bar
- End Unit
- Attached Garage
- Forced Air Heating and Cooling System
About This Home
As of February 2025THIS IS A FANTASTIC CORNER UNIT CONDO THAT HAS BEEN LOVINGLY (AND OCCASIONALLY) USED BY AN ARIZONA RESIDENT. NEUTRAL DECOR, PLUSH NEUTRAL CARPETING, 2 BALCONIES, 2 BATHROOMS, 3RD FLOOR UNIT OFFERING VAULTED CEILINGS, FIREPLACE WITH ELECTRIC LOG INSERT. UNDERGROUND HEATED PARKING SPACE/STORAGE AREA, ALL APPLIANCES, CUSTOM WINDOW TREATMENTS THROUGHOUT, FULL UNIT WATER SHUT-OFF (GREAT FOR THOSE OWNERS WHO TRAVEL AND WANT THE SECURITY OF HAVING THE WATER SHUT OFF WHILE AWAY). COMMUNITY CLUBHOUSE OFFERING AN INDOOR POOL, WORK-OUT ROOM, LIBRARY, PARTY ROOM AND SUNDECK. BEAUTIFUL GROUNDS WITH GAZEBO, GRILLS & GREENSPACE! FURNACE/AIR REPLACED IN 2007, HOT WATER HEATER IN 2018. DEFINITELY ONE OF THE AREA'S MOST SOUGHT-AFTER CONDO COMPLEXES - DON'T HESITATE TO TAKE A LOOK!
Last Buyer's Agent
@properties Christie's International Real Estate License #475125237

Property Details
Home Type
- Condominium
Est. Annual Taxes
- $1,932
Year Built
- 1978
Lot Details
- End Unit
- East or West Exposure
HOA Fees
- $306 per month
Parking
- Attached Garage
- Heated Garage
- Garage Transmitter
- Garage Door Opener
- Driveway
- Parking Included in Price
- Garage Is Owned
Home Design
- Brick Exterior Construction
- Slab Foundation
Interior Spaces
- Primary Bathroom is a Full Bathroom
- Vaulted Ceiling
- Self Contained Fireplace Unit Or Insert
- Attached Fireplace Door
- Electric Fireplace
Kitchen
- Breakfast Bar
- Oven or Range
- Microwave
- Dishwasher
- Trash Compactor
- Disposal
Laundry
- Dryer
- Washer
Outdoor Features
- Balcony
Utilities
- Forced Air Heating and Cooling System
- Heating System Uses Gas
Community Details
Amenities
- Common Area
Pet Policy
- Pets Allowed
Ownership History
Purchase Details
Home Financials for this Owner
Home Financials are based on the most recent Mortgage that was taken out on this home.Purchase Details
Home Financials for this Owner
Home Financials are based on the most recent Mortgage that was taken out on this home.Purchase Details
Purchase Details
Purchase Details
Similar Homes in Joliet, IL
Home Values in the Area
Average Home Value in this Area
Purchase History
| Date | Type | Sale Price | Title Company |
|---|---|---|---|
| Warranty Deed | $165,000 | Chicago Title | |
| Warranty Deed | $126,500 | Fidelity National Title | |
| Deed | $138,000 | None Available | |
| Deed | $88,500 | -- | |
| Interfamily Deed Transfer | -- | -- |
Mortgage History
| Date | Status | Loan Amount | Loan Type |
|---|---|---|---|
| Open | $160,050 | New Conventional |
Property History
| Date | Event | Price | Change | Sq Ft Price |
|---|---|---|---|---|
| 02/07/2025 02/07/25 | Sold | $165,000 | -2.1% | -- |
| 01/11/2025 01/11/25 | Pending | -- | -- | -- |
| 12/03/2024 12/03/24 | For Sale | $168,500 | +33.2% | -- |
| 04/28/2021 04/28/21 | Sold | $126,500 | -0.8% | $107 / Sq Ft |
| 03/28/2021 03/28/21 | Pending | -- | -- | -- |
| 03/10/2021 03/10/21 | For Sale | $127,500 | -- | $108 / Sq Ft |
Tax History Compared to Growth
Tax History
| Year | Tax Paid | Tax Assessment Tax Assessment Total Assessment is a certain percentage of the fair market value that is determined by local assessors to be the total taxable value of land and additions on the property. | Land | Improvement |
|---|---|---|---|---|
| 2023 | $1,932 | $43,184 | $6,593 | $36,591 |
| 2022 | $2,592 | $39,063 | $5,964 | $33,099 |
| 2021 | $3,103 | $36,483 | $5,570 | $30,913 |
| 2020 | $3,253 | $34,647 | $5,290 | $29,357 |
| 2019 | $3,094 | $32,199 | $4,916 | $27,283 |
| 2018 | $2,965 | $29,754 | $4,543 | $25,211 |
| 2017 | $1,658 | $27,051 | $4,130 | $22,921 |
| 2016 | $1,317 | $24,903 | $3,786 | $21,117 |
| 2015 | $1,423 | $23,350 | $3,550 | $19,800 |
| 2014 | $1,423 | $23,250 | $3,550 | $19,700 |
| 2013 | $1,423 | $24,661 | $3,930 | $20,731 |
Agents Affiliated with this Home
-
Juliana Yeager

Seller's Agent in 2025
Juliana Yeager
@ Properties
(773) 732-1063
2 in this area
301 Total Sales
-
Kimberly Lazar
K
Seller Co-Listing Agent in 2025
Kimberly Lazar
@ Properties
(312) 285-6613
1 in this area
13 Total Sales
-
Tom Wawczak

Buyer's Agent in 2025
Tom Wawczak
Century 21 Coleman-Hornsby
(815) 735-2868
4 in this area
276 Total Sales
-
Jim Karges

Seller's Agent in 2021
Jim Karges
Karges Realty
(815) 474-1144
8 in this area
161 Total Sales
Map
Source: Midwest Real Estate Data (MRED)
MLS Number: MRD11017046
APN: 07-17-116-001
- 1422 Woodbridge Rd Unit 2E
- 1423 Woodbridge Rd Unit 1F
- 1423 Woodbridge Rd Unit 2F
- 1502 Woodbridge Rd Unit 1D
- 1502 Woodbridge Rd Unit 1C
- 1424 Woodbridge Rd Unit 3D
- 1500 Woodbridge Rd Unit 2D
- 1503 Woodbridge Rd Unit 3H
- 1501 Woodbridge Rd Unit 3C
- 123 Earl Ave
- 12 S Reedwood Dr
- 309 Stryker Ave
- 100 Emery St
- 1251 Morgan St
- 1217 W Jefferson St
- 307 Dwight Ave
- 1616 Richmond Cir Unit 101A
- 1619 Richmond Cir Unit 105C
- 1619 Richmond Cir
- 305 Emery St Unit 307
