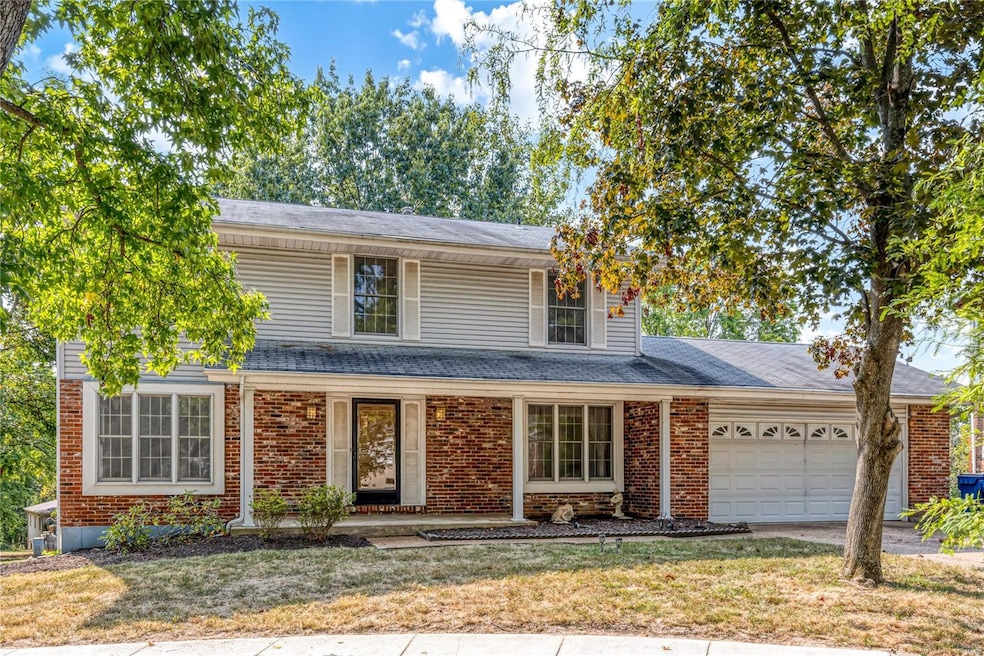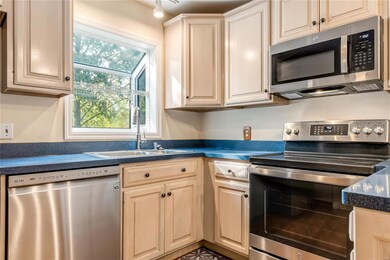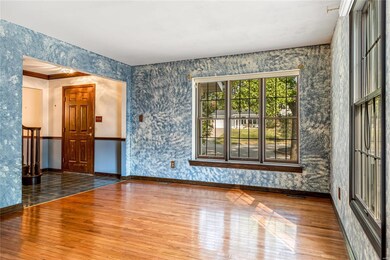
14210 Reelfoot Lake Dr Chesterfield, MO 63017
Highlights
- Traditional Architecture
- Backs to Trees or Woods
- Cul-De-Sac
- Green Trails Elementary School Rated A
- Wood Flooring
- Brick Veneer
About This Home
As of March 2025This is your perfect opportunity to create the dream home you've always envisioned! Located on a quiet cul-de-sac within a highly sought-after school district, this property offers 4 spacious bedrooms, including two with walk-in closets, and a walk-out lower level. Surrounded by large, beautiful trees and set in a serene, picturesque neighborhood with a lake, this home offers both tranquility and potential. With its solid structure and ideal center hall layout, it provides a blank canvas for your personal touch. The property is being sold "As-Is," making it an ideal choice for those looking to customize and invest in a space with incredible promise. Don’t miss this rare chance to bring your vision to life in a location you'll love!
Last Agent to Sell the Property
RedKey Realty Leaders License #2014004685 Listed on: 09/13/2024

Home Details
Home Type
- Single Family
Est. Annual Taxes
- $5,009
Year Built
- Built in 1978
Lot Details
- 9,409 Sq Ft Lot
- Cul-De-Sac
- Backs to Trees or Woods
HOA Fees
- $29 Monthly HOA Fees
Parking
- 2 Car Garage
- Garage Door Opener
- Driveway
Home Design
- Traditional Architecture
- Brick Veneer
- Vinyl Siding
Interior Spaces
- 2,592 Sq Ft Home
- 2-Story Property
- Wood Burning Fireplace
- Sliding Doors
- Wood Flooring
- Unfinished Basement
- Basement Fills Entire Space Under The House
- Attic Fan
Kitchen
- Microwave
- Dishwasher
- Disposal
Bedrooms and Bathrooms
- 4 Bedrooms
Schools
- Green Trails Elem. Elementary School
- Central Middle School
- Parkway Central High School
Utilities
- Forced Air Heating System
Listing and Financial Details
- Assessor Parcel Number 18Q-41-0101
Ownership History
Purchase Details
Home Financials for this Owner
Home Financials are based on the most recent Mortgage that was taken out on this home.Purchase Details
Home Financials for this Owner
Home Financials are based on the most recent Mortgage that was taken out on this home.Purchase Details
Similar Homes in Chesterfield, MO
Home Values in the Area
Average Home Value in this Area
Purchase History
| Date | Type | Sale Price | Title Company |
|---|---|---|---|
| Warranty Deed | -- | Investors Title Company | |
| Warranty Deed | -- | Investors Title Company | |
| Deed | -- | None Listed On Document |
Mortgage History
| Date | Status | Loan Amount | Loan Type |
|---|---|---|---|
| Open | $514,250 | New Conventional | |
| Previous Owner | $424,700 | Construction | |
| Previous Owner | $472,500 | Reverse Mortgage Home Equity Conversion Mortgage |
Property History
| Date | Event | Price | Change | Sq Ft Price |
|---|---|---|---|---|
| 03/06/2025 03/06/25 | Sold | -- | -- | -- |
| 02/01/2025 02/01/25 | Pending | -- | -- | -- |
| 01/29/2025 01/29/25 | For Sale | $599,000 | +54.0% | $193 / Sq Ft |
| 01/25/2025 01/25/25 | Off Market | -- | -- | -- |
| 10/17/2024 10/17/24 | Sold | -- | -- | -- |
| 09/23/2024 09/23/24 | Pending | -- | -- | -- |
| 09/13/2024 09/13/24 | For Sale | $389,000 | -- | $150 / Sq Ft |
Tax History Compared to Growth
Tax History
| Year | Tax Paid | Tax Assessment Tax Assessment Total Assessment is a certain percentage of the fair market value that is determined by local assessors to be the total taxable value of land and additions on the property. | Land | Improvement |
|---|---|---|---|---|
| 2023 | $5,222 | $78,950 | $22,880 | $56,070 |
| 2022 | $4,657 | $66,770 | $22,880 | $43,890 |
| 2021 | $4,638 | $66,770 | $22,880 | $43,890 |
| 2020 | $4,639 | $64,140 | $20,330 | $43,810 |
| 2019 | $4,538 | $64,140 | $20,330 | $43,810 |
| 2018 | $4,394 | $57,590 | $20,330 | $37,260 |
| 2017 | $4,274 | $57,590 | $20,330 | $37,260 |
| 2016 | $3,890 | $49,780 | $14,710 | $35,070 |
| 2015 | $4,078 | $49,780 | $14,710 | $35,070 |
| 2014 | $3,519 | $45,900 | $7,540 | $38,360 |
Agents Affiliated with this Home
-
Nikki Thompson

Seller's Agent in 2025
Nikki Thompson
EXP Realty, LLC
(314) 707-0731
6 in this area
115 Total Sales
-
John Besmer

Buyer's Agent in 2025
John Besmer
Landmark, REALTORS
(314) 791-7974
29 in this area
218 Total Sales
-
Sarah Bernard

Seller's Agent in 2024
Sarah Bernard
RedKey Realty Leaders
(314) 780-9070
38 in this area
458 Total Sales
Map
Source: MARIS MLS
MLS Number: MIS24053224
APN: 18Q-41-0101
- 225 W Manor Dr
- 255 W Manor Dr
- 377 W Manor Dr
- 208 Ambridge Ct Unit 302
- 208 Ambridge Ct Unit 106
- 14135 Woods Mill Cove Dr
- 14021 Woods Mill Cove Dr
- 14326 White Birch Valley Ln
- 14653 Rogue River Dr
- 14361 White Birch Valley Ln
- 14309 Open Meadow Ct E Unit 2
- 14424 Valley Meadow Ct W
- 14308 Conway Meadows Ct E Unit 203
- 15152 Appalachian Trail
- 349 Conway Hill Rd
- 14575 Ladue Rd
- 15282 Springrun Dr
- 173 Portico Dr
- 1627 Timberlake Manor Pkwy
- 445 Whitestone Farm Dr






