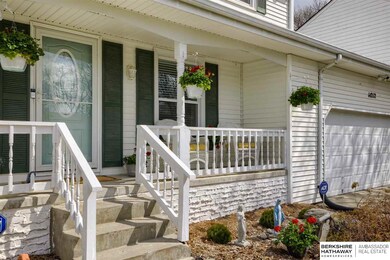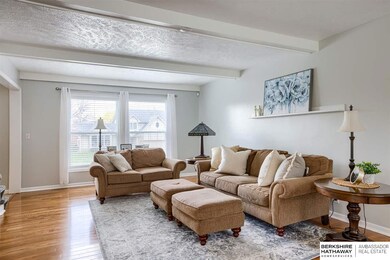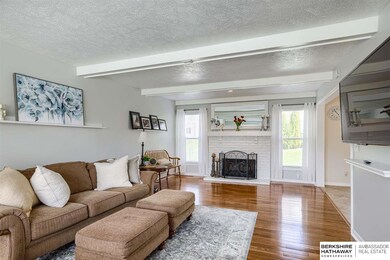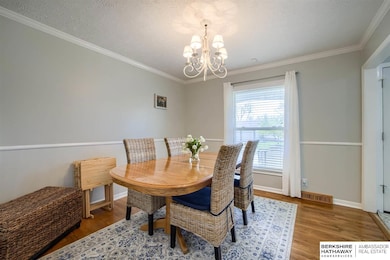
14212 Frances St Omaha, NE 68144
Montclair Trendwood Parkside NeighborhoodEstimated Value: $353,000 - $370,348
Highlights
- Wood Flooring
- No HOA
- 2 Car Attached Garage
- Montclair Elementary School Rated A-
- Porch
- Walk-In Closet
About This Home
As of June 2021Beautiful 2 Sty on Fantastic Lot! Freshly painted with a contemporary feel, tons of natural light make you feel as if you're in a beach house. Features include stunning hardwood throughout most of the main & master bedroom, beautiful white brick fireplace, detailed ceiling beams, kitchen opens to the eat-in area, large living room, brand new plush carpet, solid surface/gorgeous hardwood floors throughout all of the main level & master bedroom, updated bathrooms, spacious finished lower level w/ built-in desk/cabinetry, exercise room, 3/4 bath, and great storage space. You will love entertaining in this backyard with its huge patio space, custom gas fireplace w/ a wall of evergreens on the back perimeter for privacy plus a beautiful backdrop. The backyard also offers nice gardening space, sprinkler system, fully fenced, and a shed for extra storage. Wonderful front porch to sit & enjoy a quiet street. Walking distance to elementary school, tennis courts and neighborhood park.
Last Agent to Sell the Property
BHHS Ambassador Real Estate License #20040332 Listed on: 04/20/2021

Home Details
Home Type
- Single Family
Est. Annual Taxes
- $4,092
Year Built
- Built in 1979
Lot Details
- 7,405 Sq Ft Lot
- Lot Dimensions are 70 x 110
- Property is Fully Fenced
- Sprinkler System
Parking
- 2 Car Attached Garage
Home Design
- Block Foundation
- Composition Roof
- Vinyl Siding
Interior Spaces
- 2-Story Property
- Ceiling Fan
- Window Treatments
- Living Room with Fireplace
- Dining Area
- Basement
Kitchen
- Oven
- Microwave
- Dishwasher
- Disposal
Flooring
- Wood
- Wall to Wall Carpet
- Ceramic Tile
Bedrooms and Bathrooms
- 4 Bedrooms
- Walk-In Closet
- Dual Sinks
- Shower Only
Laundry
- Dryer
- Washer
Outdoor Features
- Patio
- Porch
Schools
- Montclair Elementary School
- Millard North Middle School
- Millard North High School
Utilities
- Cooling Available
- Forced Air Heating System
- Heating System Uses Gas
- Heat Pump System
Community Details
- No Home Owners Association
- Georgetowne Subdivision
Listing and Financial Details
- Assessor Parcel Number 1141166346
Ownership History
Purchase Details
Home Financials for this Owner
Home Financials are based on the most recent Mortgage that was taken out on this home.Purchase Details
Similar Homes in the area
Home Values in the Area
Average Home Value in this Area
Purchase History
| Date | Buyer | Sale Price | Title Company |
|---|---|---|---|
| Murphy Cody L | $323,000 | Aksarben Title & Escrow | |
| Glen Wehr | $162,500 | -- |
Mortgage History
| Date | Status | Borrower | Loan Amount |
|---|---|---|---|
| Open | Murphy Cody L | $304,000 | |
| Previous Owner | Wehr Glen P | $50,000 | |
| Previous Owner | Wehr Glen P | $135,300 | |
| Previous Owner | Sims Ii William F | $128,000 | |
| Previous Owner | Sims Ii William F | $50,000 |
Property History
| Date | Event | Price | Change | Sq Ft Price |
|---|---|---|---|---|
| 06/07/2021 06/07/21 | Sold | $322,500 | +0.8% | $125 / Sq Ft |
| 04/28/2021 04/28/21 | Pending | -- | -- | -- |
| 04/20/2021 04/20/21 | For Sale | $320,000 | -- | $124 / Sq Ft |
Tax History Compared to Growth
Tax History
| Year | Tax Paid | Tax Assessment Tax Assessment Total Assessment is a certain percentage of the fair market value that is determined by local assessors to be the total taxable value of land and additions on the property. | Land | Improvement |
|---|---|---|---|---|
| 2023 | $5,983 | $300,500 | $32,700 | $267,800 |
| 2022 | $5,630 | $266,400 | $32,700 | $233,700 |
| 2021 | $4,058 | $193,000 | $32,700 | $160,300 |
| 2020 | $4,092 | $193,000 | $32,700 | $160,300 |
| 2019 | $3,585 | $168,600 | $32,700 | $135,900 |
| 2018 | $3,426 | $158,900 | $32,700 | $126,200 |
| 2017 | $3,454 | $158,900 | $32,700 | $126,200 |
| 2016 | $3,454 | $162,600 | $14,000 | $148,600 |
| 2015 | $3,296 | $152,000 | $13,100 | $138,900 |
| 2014 | $3,296 | $152,000 | $13,100 | $138,900 |
Agents Affiliated with this Home
-
Deb Ellis

Seller's Agent in 2021
Deb Ellis
BHHS Ambassador Real Estate
(402) 706-1003
1 in this area
210 Total Sales
-
Stephanie Melsheimer
S
Seller Co-Listing Agent in 2021
Stephanie Melsheimer
BHHS Ambassador Real Estate
(531) 777-4040
2 in this area
77 Total Sales
-
Emma Lockard

Buyer's Agent in 2021
Emma Lockard
Nebraska Realty
(531) 600-9556
1 in this area
70 Total Sales
Map
Source: Great Plains Regional MLS
MLS Number: 22107811
APN: 4116-6346-11
- 2033 S 141st Cir
- 14417 Shirley Cir
- 14233 Woolworth Cir
- 13964 Arbor Cir
- 13910 Shirley St
- 1704 S 139th St
- 13573 Montclair Dr
- 1817 Holling Dr
- 13591 Arbor St
- 13593 Walnut St
- 14721 Castelar Cir
- 13577 Shirley St
- 22212 Stanford St
- 14026 Pierce St
- 1615 S 136th St
- 3027 S 144th Ave
- 13405 Trendwood Dr
- 1743 S 150th St
- 2436 S 148th Ave
- 1206 S 137th Ave
- 14212 Frances St
- 14218 Frances St
- 14206 Frances St
- 14211 Cedar Cir
- 14205 Cedar Cir
- 14215 Cedar Cir
- 14224 Frances St
- 14211 Frances St
- 14217 Frances St
- 14205 Frances St
- 14166 Frances St
- 2015 S 143rd St
- 14223 Frances St
- 14219 Cedar Cir
- 14165 Frances St
- 14131 Cedar Cir
- 2009 S 143rd St
- 14154 Frances St
- 14227 Frances St
- 14159 Frances St






