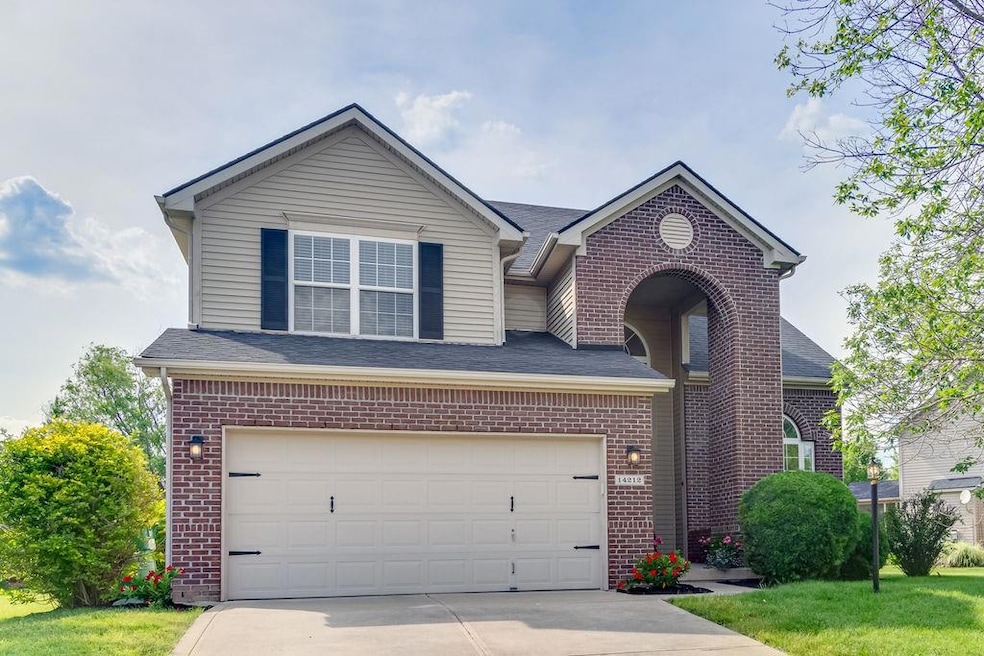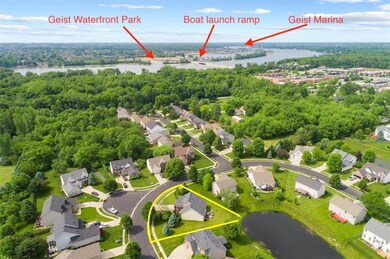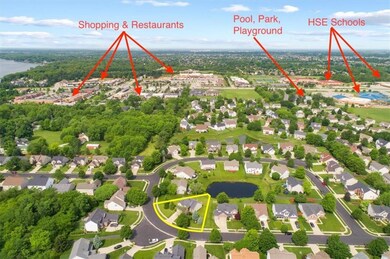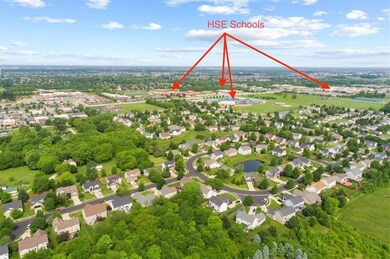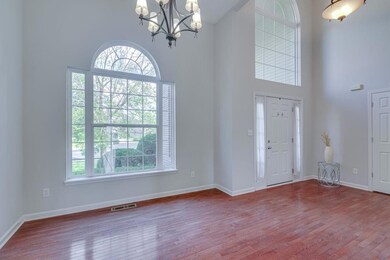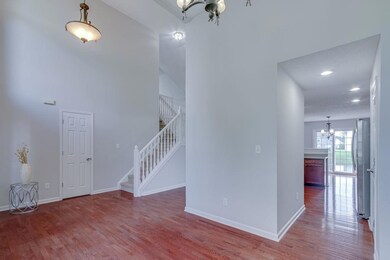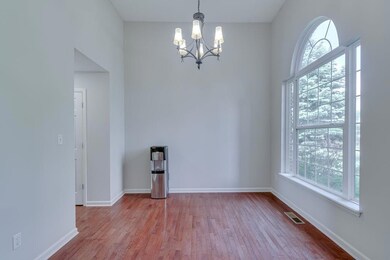
14212 Monarchy Ln Fishers, IN 46037
Olio NeighborhoodHighlights
- Home fronts a pond
- Vaulted Ceiling
- Wood Flooring
- Fall Creek Elementary School Rated A
- Traditional Architecture
- Community Pool
About This Home
As of July 2022Freshly painted and ready to move right in! Bright, open floorplan is perfect for entertaining. Enter into a sun drenched 2 story foyer with open formal dining room or flex space. Beautiful hardwoods throughout most of main floor. Great room with vaulted ceiling & gas fireplace is open to breakfast nook and kitchen. Spacious kitchen with stainless steel appliances. Hard to find MAIN floor master bedroom with dual sinks, garden tub, separate shower & large walk in closet. Enjoy the loft or convert to 4th bedroom. Full basement is ready to be finished and includes rough in for extra bath. Walking distance to schools, shopping, restaurants & new Geist Waterfront Park. Neighborhood pool, playground, bb courts & trails. Roof 5 yrs, AC 2 yrs.
Last Agent to Sell the Property
Highgarden Real Estate License #RB15000159 Listed on: 06/02/2022

Last Buyer's Agent
Allen Williams
Home Details
Home Type
- Single Family
Est. Annual Taxes
- $3,270
Year Built
- Built in 2004
Lot Details
- 0.31 Acre Lot
- Home fronts a pond
- Cul-De-Sac
HOA Fees
- $42 Monthly HOA Fees
Parking
- 2 Car Attached Garage
- Garage Door Opener
Home Design
- Traditional Architecture
- Concrete Perimeter Foundation
- Vinyl Construction Material
Interior Spaces
- 2-Story Property
- Woodwork
- Vaulted Ceiling
- Gas Log Fireplace
- Window Screens
- Entrance Foyer
- Family Room with Fireplace
- Family Room on Second Floor
- Attic Access Panel
- Unfinished Basement
Kitchen
- Eat-In Kitchen
- Electric Oven
- Built-In Microwave
- Dishwasher
- Disposal
Flooring
- Wood
- Carpet
- Vinyl
Bedrooms and Bathrooms
- 3 Bedrooms
- Dual Vanity Sinks in Primary Bathroom
Home Security
- Smart Thermostat
- Radon Detector
- Fire and Smoke Detector
Outdoor Features
- Covered patio or porch
Utilities
- Humidifier
- Forced Air Heating System
- Heating System Uses Gas
- Gas Water Heater
Listing and Financial Details
- Legal Lot and Block 46 / 2
- Assessor Parcel Number 291136008026000020
Community Details
Overview
- Association fees include home owners, insurance, maintenance, parkplayground, management
- Association Phone (317) 710-7502
- Royalwood Subdivision
- Property managed by Four Seasons
- The community has rules related to covenants, conditions, and restrictions
Recreation
- Community Pool
Ownership History
Purchase Details
Home Financials for this Owner
Home Financials are based on the most recent Mortgage that was taken out on this home.Purchase Details
Home Financials for this Owner
Home Financials are based on the most recent Mortgage that was taken out on this home.Purchase Details
Home Financials for this Owner
Home Financials are based on the most recent Mortgage that was taken out on this home.Purchase Details
Home Financials for this Owner
Home Financials are based on the most recent Mortgage that was taken out on this home.Purchase Details
Home Financials for this Owner
Home Financials are based on the most recent Mortgage that was taken out on this home.Similar Homes in the area
Home Values in the Area
Average Home Value in this Area
Purchase History
| Date | Type | Sale Price | Title Company |
|---|---|---|---|
| Warranty Deed | $385,000 | Drake Andrew R | |
| Warranty Deed | -- | None Available | |
| Warranty Deed | -- | None Available | |
| Warranty Deed | -- | -- | |
| Warranty Deed | -- | -- |
Mortgage History
| Date | Status | Loan Amount | Loan Type |
|---|---|---|---|
| Open | $70,000 | Credit Line Revolving | |
| Open | $288,750 | New Conventional | |
| Previous Owner | $261,600 | New Conventional | |
| Previous Owner | $242,250 | New Conventional | |
| Previous Owner | $242,250 | New Conventional | |
| Previous Owner | $251,000 | Credit Line Revolving | |
| Previous Owner | $204,850 | Stand Alone Refi Refinance Of Original Loan | |
| Previous Owner | $36,150 | Closed End Mortgage | |
| Previous Owner | $232,651 | FHA | |
| Previous Owner | $232,727 | FHA | |
| Previous Owner | $230,743 | FHA | |
| Previous Owner | $114,900 | Purchase Money Mortgage | |
| Previous Owner | $217,550 | Fannie Mae Freddie Mac | |
| Previous Owner | $214,000 | Purchase Money Mortgage |
Property History
| Date | Event | Price | Change | Sq Ft Price |
|---|---|---|---|---|
| 07/06/2022 07/06/22 | Sold | $385,000 | 0.0% | $180 / Sq Ft |
| 06/06/2022 06/06/22 | Pending | -- | -- | -- |
| 06/02/2022 06/02/22 | For Sale | $385,000 | +63.8% | $180 / Sq Ft |
| 03/14/2014 03/14/14 | Sold | $235,000 | -2.1% | $66 / Sq Ft |
| 01/31/2014 01/31/14 | Pending | -- | -- | -- |
| 01/26/2014 01/26/14 | For Sale | $240,000 | -- | $68 / Sq Ft |
Tax History Compared to Growth
Tax History
| Year | Tax Paid | Tax Assessment Tax Assessment Total Assessment is a certain percentage of the fair market value that is determined by local assessors to be the total taxable value of land and additions on the property. | Land | Improvement |
|---|---|---|---|---|
| 2024 | $3,787 | $369,500 | $54,000 | $315,500 |
| 2023 | $3,787 | $339,300 | $54,000 | $285,300 |
| 2022 | $3,678 | $310,900 | $54,000 | $256,900 |
| 2021 | $3,270 | $275,000 | $68,000 | $207,000 |
| 2020 | $3,129 | $261,800 | $68,000 | $193,800 |
| 2019 | $3,029 | $253,700 | $45,000 | $208,700 |
| 2018 | $2,790 | $233,800 | $45,000 | $188,800 |
| 2017 | $2,622 | $223,600 | $45,000 | $178,600 |
| 2016 | $2,454 | $216,300 | $45,000 | $171,300 |
| 2014 | $2,223 | $209,900 | $45,000 | $164,900 |
| 2013 | $2,223 | $200,400 | $45,000 | $155,400 |
Agents Affiliated with this Home
-
Toby Smith

Seller's Agent in 2022
Toby Smith
Highgarden Real Estate
(219) 929-6162
12 in this area
75 Total Sales
-
A
Buyer's Agent in 2022
Allen Williams
-
Richard Gillette

Seller's Agent in 2014
Richard Gillette
Highgarden Real Estate
(317) 716-5255
1 in this area
152 Total Sales
-
S
Buyer's Agent in 2014
Stanley Albaugh
Map
Source: MIBOR Broker Listing Cooperative®
MLS Number: 21860437
APN: 29-11-36-008-026.000-020
- 14375 Leland Muse
- 14058 Southwood Cir
- 14126 Stonewood Place
- 12117 Royalwood Ct
- 14446 Chapelwood Ln
- 12034 Gatwick View Dr
- 12226 Eddington Place
- 13797 E Southshore Dr
- 12059 Chapelwood Dr
- 13600 E 118th St
- 11322 Sea Side Ct
- 12089 Red Hawk Dr
- 14332 Eddington Place
- 10725 Crum Ct
- 10974 Harbor Bay Dr
- 14872 Autumn View Way
- 6330 Teakwood Way
- 6619 Vintners Park Blvd
- 14888 Rustic Ridge Ct
- 12471 Hawks Landing Dr
