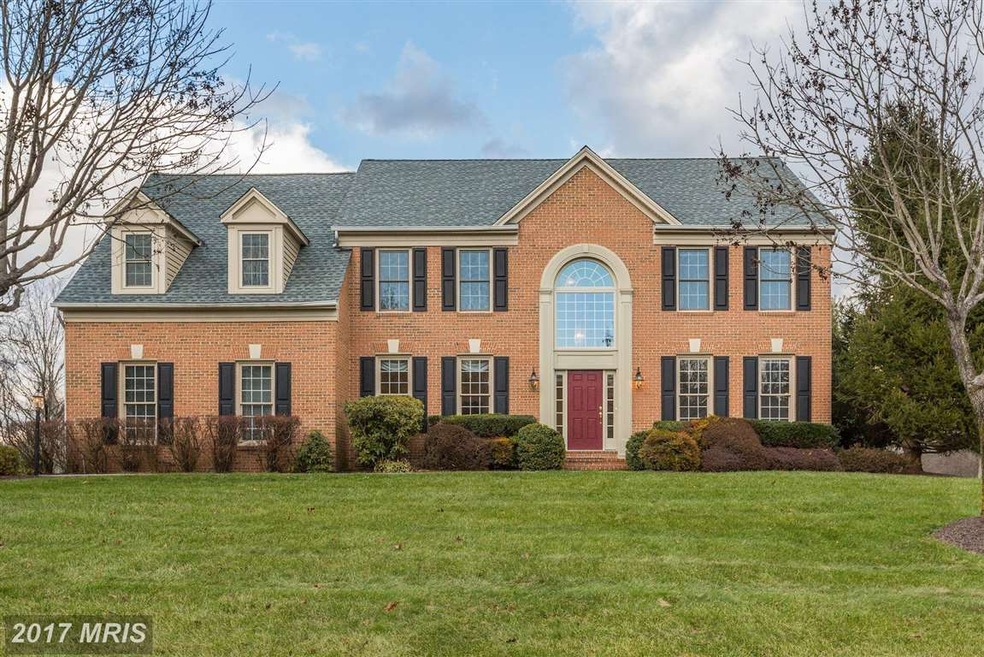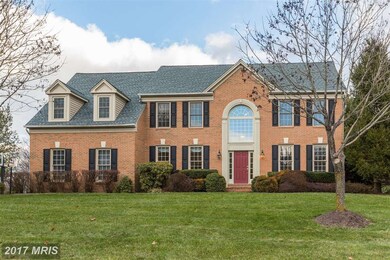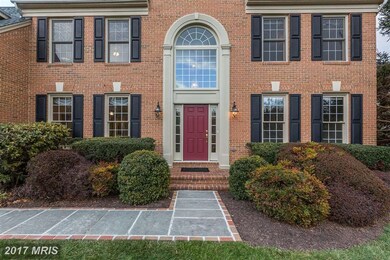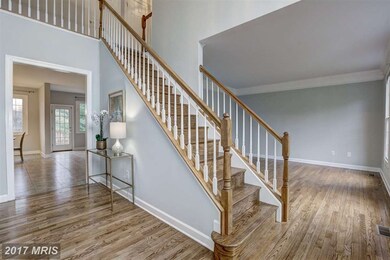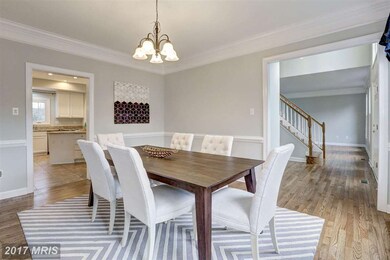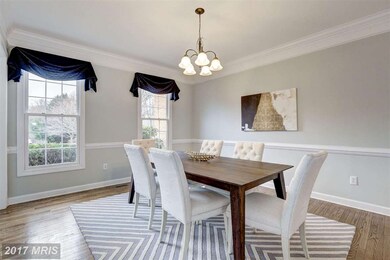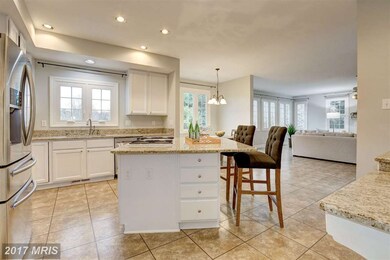
14213 Cervantes Ave Germantown, MD 20874
Highlights
- Colonial Architecture
- 1 Fireplace
- 2 Car Attached Garage
- Darnestown Elementary School Rated A
- No HOA
- Eat-In Kitchen
About This Home
As of January 2018Warm and inviting center hall colonial on a wide open 2 acre lot. Sunny kitchen with stainless steel, granite and large island opens to a spacious fam room. A perfect gathering spot for friends & family! Huge mud room & laundry - new washer/dryer! W/O LL with 5th bed/bath. Large deck. PLUS New roof, siding, carpets, countertops, newer appliances, hot water heater, HVAC and generator and more!
Last Agent to Sell the Property
Long & Foster Real Estate, Inc. Listed on: 12/15/2017

Home Details
Home Type
- Single Family
Est. Annual Taxes
- $9,511
Year Built
- Built in 1996
Lot Details
- 2.04 Acre Lot
- Property is zoned RE2
Parking
- 2 Car Attached Garage
Home Design
- Colonial Architecture
- Brick Exterior Construction
Interior Spaces
- Property has 3 Levels
- 1 Fireplace
Kitchen
- Eat-In Kitchen
- Kitchen Island
Bedrooms and Bathrooms
- 5 Bedrooms
- 3.5 Bathrooms
Finished Basement
- Walk-Out Basement
- Connecting Stairway
- Rear Basement Entry
Utilities
- Cooling Available
- Heat Pump System
- Well
- Natural Gas Water Heater
- Septic Tank
Community Details
- No Home Owners Association
- Darnestown Knolls Subdivision
Listing and Financial Details
- Tax Lot 28
- Assessor Parcel Number 160603061870
Ownership History
Purchase Details
Home Financials for this Owner
Home Financials are based on the most recent Mortgage that was taken out on this home.Purchase Details
Purchase Details
Purchase Details
Similar Homes in the area
Home Values in the Area
Average Home Value in this Area
Purchase History
| Date | Type | Sale Price | Title Company |
|---|---|---|---|
| Deed | $799,997 | Michaels Title & Escrow Llc | |
| Deed | $660,000 | -- | |
| Deed | $660,000 | -- | |
| Deed | $589,000 | -- | |
| Deed | $404,527 | -- |
Mortgage History
| Date | Status | Loan Amount | Loan Type |
|---|---|---|---|
| Open | $460,500 | Credit Line Revolving | |
| Closed | $686,000 | New Conventional | |
| Closed | $719,950 | Adjustable Rate Mortgage/ARM | |
| Previous Owner | $448,500 | Stand Alone Second |
Property History
| Date | Event | Price | Change | Sq Ft Price |
|---|---|---|---|---|
| 07/02/2025 07/02/25 | For Sale | $1,279,000 | +59.9% | $281 / Sq Ft |
| 01/24/2018 01/24/18 | Sold | $799,997 | 0.0% | $176 / Sq Ft |
| 12/27/2017 12/27/17 | Pending | -- | -- | -- |
| 12/15/2017 12/15/17 | For Sale | $799,997 | -- | $176 / Sq Ft |
Tax History Compared to Growth
Tax History
| Year | Tax Paid | Tax Assessment Tax Assessment Total Assessment is a certain percentage of the fair market value that is determined by local assessors to be the total taxable value of land and additions on the property. | Land | Improvement |
|---|---|---|---|---|
| 2024 | $10,618 | $872,300 | $305,400 | $566,900 |
| 2023 | $9,511 | $838,467 | $0 | $0 |
| 2022 | $8,715 | $804,633 | $0 | $0 |
| 2021 | $8,281 | $770,800 | $290,900 | $479,900 |
| 2020 | $8,256 | $770,800 | $290,900 | $479,900 |
| 2019 | $8,237 | $770,800 | $290,900 | $479,900 |
| 2018 | $8,473 | $791,500 | $290,900 | $500,600 |
| 2017 | $8,819 | $791,500 | $0 | $0 |
| 2016 | -- | $791,500 | $0 | $0 |
| 2015 | $7,999 | $802,100 | $0 | $0 |
| 2014 | $7,999 | $795,433 | $0 | $0 |
Agents Affiliated with this Home
-
Meyer Leibovitch

Seller's Agent in 2025
Meyer Leibovitch
The Agency DC
(301) 674-5227
8 in this area
104 Total Sales
-
Kristen Waksberg

Seller's Agent in 2018
Kristen Waksberg
Long & Foster
(301) 461-4676
2 in this area
17 Total Sales
-
Beatriz Yanovich

Buyer's Agent in 2018
Beatriz Yanovich
NextHome Envision
(301) 613-7400
32 Total Sales
Map
Source: Bright MLS
MLS Number: 1004327413
APN: 06-03061870
- 14309 Cervantes Ave
- 13713 Esworthy Rd
- 14413 Weathered Barn Ct
- 14128 Seneca Rd
- 14427 Seneca Rd
- 14611 Seneca Farm Ln
- 14239 Seneca Rd
- 14209 Seneca Rd
- 14910 Spring Meadows Dr
- 14661 Seneca Farm Ln
- 14665 Seneca Farm Ln
- 14669 Seneca Farm Ln
- 13612 Glenhurst Rd
- 13223 Query Mill Rd
- 14000 Crossland Ln
- 13120 Esworthy Rd
- 14305 Jones
- 12712 High Meadow Rd
- 14303 Jones
- 14101 Turkey Foot Rd
