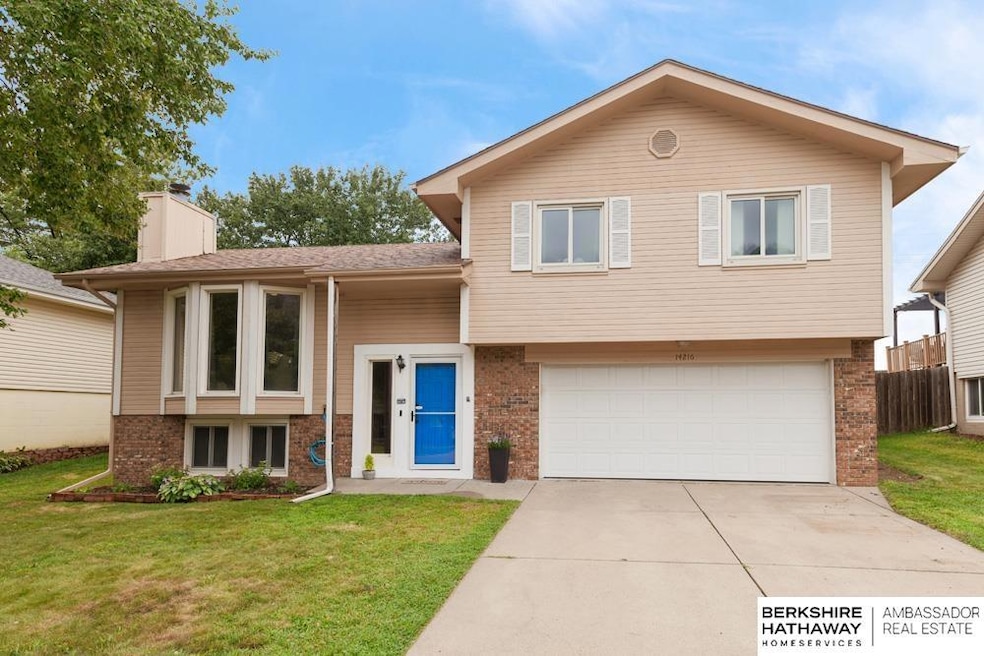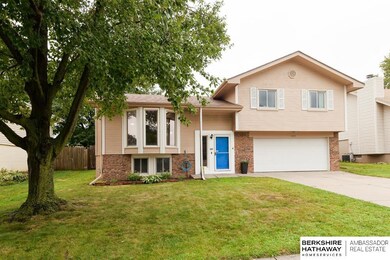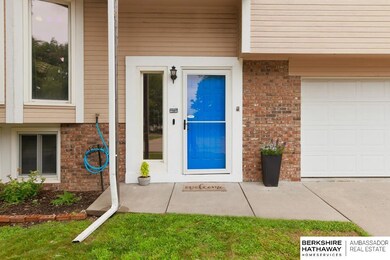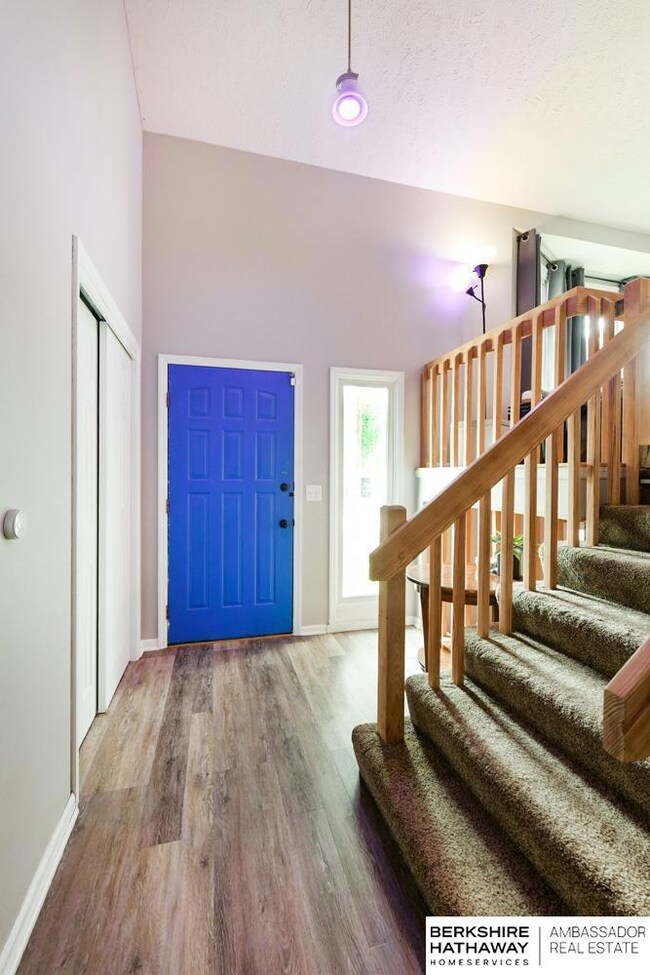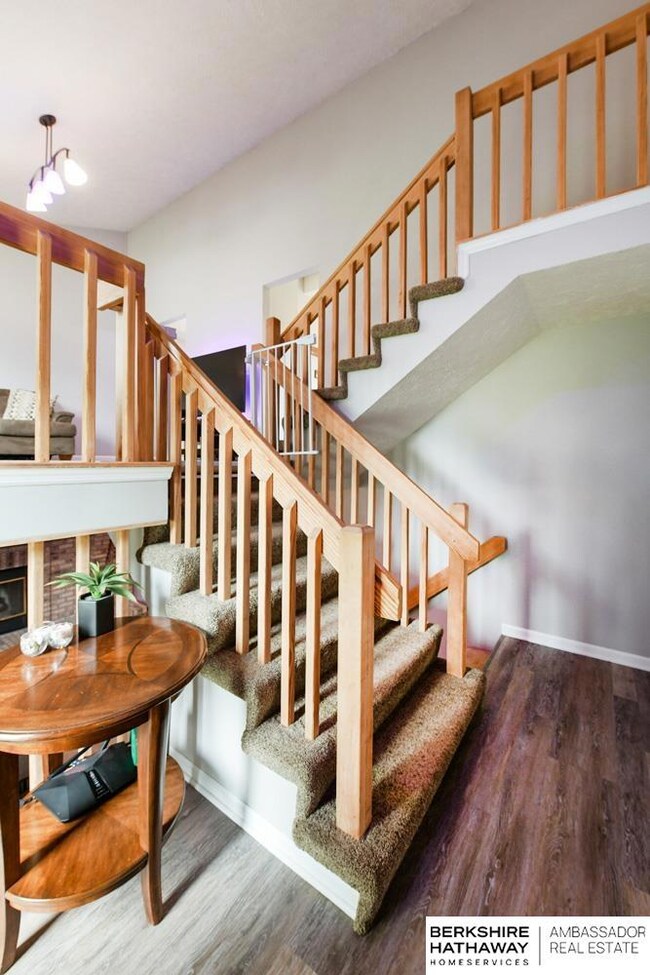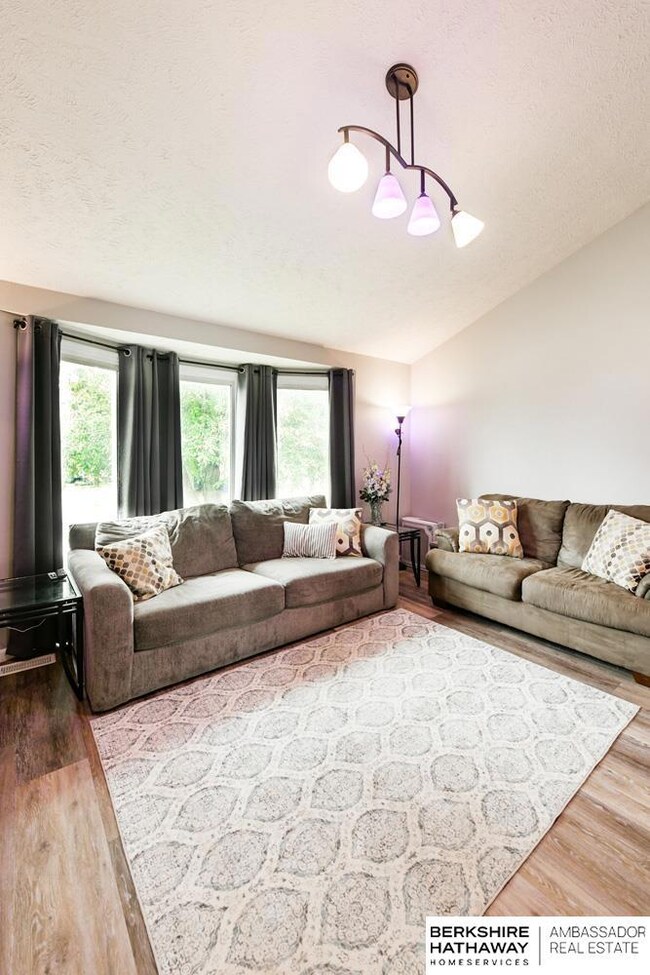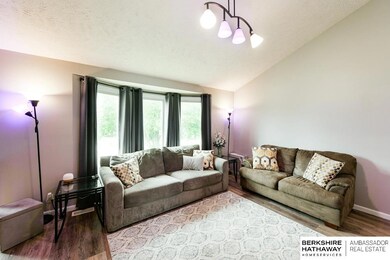
14216 S 35th St Bellevue, NE 68123
Highlights
- Deck
- Traditional Architecture
- Main Floor Bedroom
- Lewis & Clark Middle School Rated A-
- Cathedral Ceiling
- 3-minute walk to Two Springs Park
About This Home
As of October 2024New Roof 2024! Newer AC and Furnace (2019)! Tri-Level Home for Sale in Popular Two Springs! Trendy, Updated 3 Bedroom with many updates. Rustic Handrails, Luxury Vinyl Floor in Foyer, Living Room, & Dining Room. Kitchen boasts Vaulted Ceiling, Large Open Space, Granite Counters, All Appliances Remain, and Access to Deck and Huge Backyard. Living Room with Cathedral Ceiling, Bay Window, Luxury Vinyl Plank, Access to Dining Room, Kitchen, Upstairs, and Foyer. Dining Room with Tray Ceiling. Primary Suite has Double Closet and ¾ Bath. Bed 2 & 3 has Updated Fans and Custom Barndoors for Closets. Hall Bath is Full with Tile Surround Bathtub and Large Counter. Basement has Brick Fireplace, 420 Sq Ft, and Access to Laundry and Storage. Backyard is Fully Fenced and Large. No neighbors behind. Close to Elementary School, Shopping, Offutt! Ready to Move In!
Last Agent to Sell the Property
BHHS Ambassador Real Estate License #20160118 Listed on: 08/14/2024

Home Details
Home Type
- Single Family
Est. Annual Taxes
- $4,743
Year Built
- Built in 1990
Lot Details
- 9,191 Sq Ft Lot
- Lot Dimensions are 62 x 147.6 x 62 x 149.8
- Property is Fully Fenced
- Wood Fence
Parking
- 2 Car Attached Garage
- Garage Door Opener
Home Design
- Traditional Architecture
- Block Foundation
- Composition Roof
- Hardboard
Interior Spaces
- 3-Story Property
- Cathedral Ceiling
- Ceiling Fan
- Gas Log Fireplace
- Window Treatments
- Bay Window
- Sliding Doors
- Family Room with Fireplace
- Formal Dining Room
- Basement
- Basement Windows
Kitchen
- Oven or Range
- Microwave
- Dishwasher
- Disposal
Flooring
- Wall to Wall Carpet
- Ceramic Tile
- Luxury Vinyl Plank Tile
Bedrooms and Bathrooms
- 3 Bedrooms
- Main Floor Bedroom
Outdoor Features
- Balcony
- Deck
- Porch
Schools
- Two Springs Elementary School
- Lewis And Clark Middle School
- Bellevue East High School
Utilities
- Humidifier
- Central Air
- Heating System Uses Gas
- Heat Pump System
Community Details
- No Home Owners Association
- Two Springs Subdivision
Listing and Financial Details
- Assessor Parcel Number 011011580
Ownership History
Purchase Details
Home Financials for this Owner
Home Financials are based on the most recent Mortgage that was taken out on this home.Purchase Details
Home Financials for this Owner
Home Financials are based on the most recent Mortgage that was taken out on this home.Purchase Details
Home Financials for this Owner
Home Financials are based on the most recent Mortgage that was taken out on this home.Purchase Details
Home Financials for this Owner
Home Financials are based on the most recent Mortgage that was taken out on this home.Purchase Details
Home Financials for this Owner
Home Financials are based on the most recent Mortgage that was taken out on this home.Purchase Details
Similar Homes in Bellevue, NE
Home Values in the Area
Average Home Value in this Area
Purchase History
| Date | Type | Sale Price | Title Company |
|---|---|---|---|
| Warranty Deed | $295,000 | Platinum Title | |
| Warranty Deed | $206,000 | Dri Title & Escrow | |
| Warranty Deed | $160,000 | Charter Title & Escrow Svcs | |
| Warranty Deed | $135,000 | Ambassador Title Services | |
| Quit Claim Deed | $70,000 | None Available | |
| Interfamily Deed Transfer | -- | -- |
Mortgage History
| Date | Status | Loan Amount | Loan Type |
|---|---|---|---|
| Open | $295,000 | VA | |
| Previous Owner | $210,738 | VA | |
| Previous Owner | $163,440 | No Value Available | |
| Previous Owner | $139,450 | No Value Available | |
| Previous Owner | $26,000 | Unknown | |
| Previous Owner | $105,000 | No Value Available |
Property History
| Date | Event | Price | Change | Sq Ft Price |
|---|---|---|---|---|
| 10/25/2024 10/25/24 | Sold | $295,000 | -1.6% | $179 / Sq Ft |
| 09/06/2024 09/06/24 | Pending | -- | -- | -- |
| 08/21/2024 08/21/24 | Price Changed | $299,900 | -2.3% | $182 / Sq Ft |
| 08/14/2024 08/14/24 | For Sale | $307,000 | +49.0% | $186 / Sq Ft |
| 08/27/2020 08/27/20 | Sold | $206,000 | +3.0% | $125 / Sq Ft |
| 07/26/2020 07/26/20 | Pending | -- | -- | -- |
| 07/24/2020 07/24/20 | For Sale | $200,000 | +25.0% | $121 / Sq Ft |
| 03/29/2016 03/29/16 | Sold | $160,000 | 0.0% | $98 / Sq Ft |
| 02/25/2016 02/25/16 | Pending | -- | -- | -- |
| 02/15/2016 02/15/16 | For Sale | $160,000 | +18.5% | $98 / Sq Ft |
| 02/06/2012 02/06/12 | Sold | $135,000 | -10.0% | $82 / Sq Ft |
| 12/15/2011 12/15/11 | Pending | -- | -- | -- |
| 05/23/2011 05/23/11 | For Sale | $150,000 | -- | $91 / Sq Ft |
Tax History Compared to Growth
Tax History
| Year | Tax Paid | Tax Assessment Tax Assessment Total Assessment is a certain percentage of the fair market value that is determined by local assessors to be the total taxable value of land and additions on the property. | Land | Improvement |
|---|---|---|---|---|
| 2024 | $4,743 | $245,087 | $43,000 | $202,087 |
| 2023 | $4,743 | $224,628 | $39,000 | $185,628 |
| 2022 | $4,083 | $189,749 | $34,000 | $155,749 |
| 2021 | $4,045 | $185,958 | $34,000 | $151,958 |
| 2020 | $3,699 | $169,509 | $34,000 | $135,509 |
| 2019 | $3,524 | $162,507 | $26,000 | $136,507 |
| 2018 | $3,340 | $158,183 | $26,000 | $132,183 |
| 2017 | $3,202 | $150,583 | $26,000 | $124,583 |
| 2016 | $3,012 | $144,778 | $24,000 | $120,778 |
| 2015 | $2,960 | $143,113 | $24,000 | $119,113 |
| 2014 | $2,880 | $138,366 | $24,000 | $114,366 |
| 2012 | -- | $136,359 | $24,000 | $112,359 |
Agents Affiliated with this Home
-
Michael George

Seller's Agent in 2024
Michael George
BHHS Ambassador Real Estate
(402) 637-2231
32 in this area
122 Total Sales
-
Deanna George
D
Seller Co-Listing Agent in 2024
Deanna George
BHHS Ambassador Real Estate
18 in this area
67 Total Sales
-
AJ Johnson

Buyer's Agent in 2024
AJ Johnson
CENTURY 21 Century Real Estate
(402) 206-3816
34 in this area
118 Total Sales
-
April Tucker

Seller's Agent in 2020
April Tucker
Better Homes and Gardens R.E.
(402) 682-1749
87 in this area
408 Total Sales
-
Judy Compton

Seller's Agent in 2016
Judy Compton
Nebraska Realty
(402) 990-7938
20 Total Sales
-

Seller's Agent in 2012
Vaughn Wiebusch
RE/MAX Results
Map
Source: Great Plains Regional MLS
MLS Number: 22420790
APN: 011011580
- 14014 S 35th St
- 3412 Rahn Blvd
- 14508 S 34th St
- 3501 Birchwood Dr
- 3413 Wilhelminia Dr
- 3215 Chad St
- 3105 Rahn Blvd
- 14202 S 30th Ave
- 13602 S 36th St
- 13524 Westport Cir
- 2941 Lone Tree Rd
- 3507 Lookingglass Dr
- 2907 Birchwood Dr
- 2920 Rahn Blvd
- 13405 S 34th Ave
- 13413 S 30th St
- 13212 S 35th St
- 13208 Courtney Dr
- 3513 Lynnwood Dr
- 13206 S 42nd Ave
