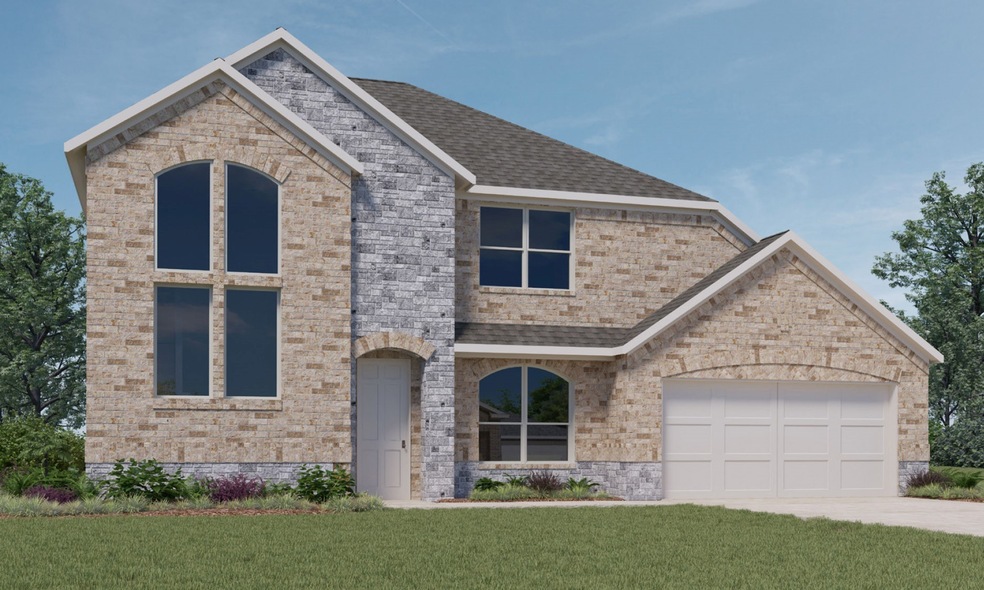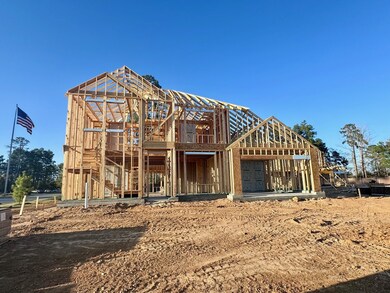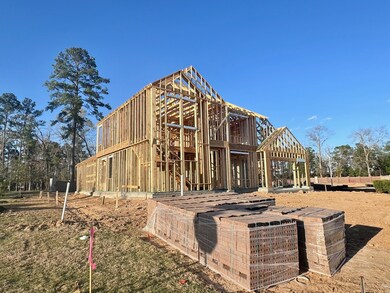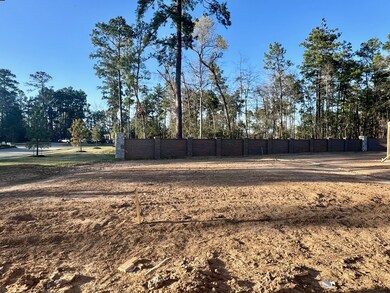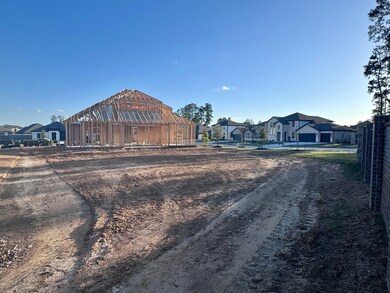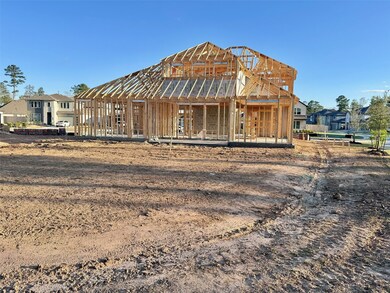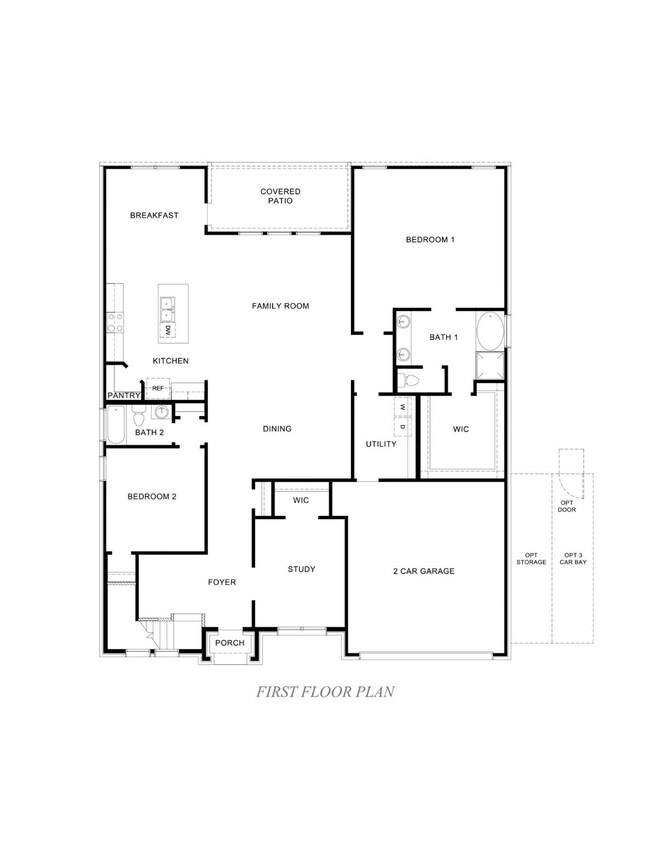
14216 Silver Maple Ct Shenandoah, TX 77384
Woodlands NeighborhoodHighlights
- Under Construction
- Home Energy Rating Service (HERS) Rated Property
- Contemporary Architecture
- Bush Elementary School Rated A
- Deck
- Wooded Lot
About This Home
As of June 2024WON'T LAST LONG! OVERSIZED, CORNER HOMESITE ON CULDESAC W/ RESERVES ON 2 SIDES! NEW DR HORTON 3179 sq.ft. 2 story! Huge 2 story windows flank the wrap around staircase 2 story foyer will WOW you. 1st floor offers Guest Suite Down + Study w/closet, Dining, 2 Story Family,Kitchen, Bkfst, and the Primary Retreat! 2 Beds, Full Bath w/ 2 sinks, and Gameroom Up! Modern features: 42" Polar White Shaker & Naval Blue Furniture Island, Caluctta Gold Countertop & Seamless Backsplash, 5 Burner Gas Cook-top w/ SS Built-In Oven, Fridge, Blinds, 7" Vinyl Wood Plank, Modern Horizontal Iron Railing, Upgd Tile Surrounds to Ceiling in all Baths, Framelss Shower, Smart Home, Deako Smart Switches, 1st Floor 8' Doors w/ 5" Baseboards, Full Sprinkler, & GDO. Oversized home-site w/ lots of room for your pool design!!! Zoned to The Woodlands Schools! DR Horton is America's #1 Homebuilder!
Last Agent to Sell the Property
Turner Mangum,LLC License #0626887 Listed on: 02/26/2024
Home Details
Home Type
- Single Family
Est. Annual Taxes
- $754
Year Built
- Built in 2024 | Under Construction
Lot Details
- 10,090 Sq Ft Lot
- Adjacent to Greenbelt
- Cul-De-Sac
- Southeast Facing Home
- Corner Lot
- Wooded Lot
- Back Yard Fenced and Side Yard
HOA Fees
- $71 Monthly HOA Fees
Parking
- 2 Car Attached Garage
- Garage Door Opener
- Driveway
Home Design
- Contemporary Architecture
- Traditional Architecture
- Brick Exterior Construction
- Slab Foundation
- Composition Roof
- Cement Siding
- Stone Siding
- Radiant Barrier
Interior Spaces
- 3,179 Sq Ft Home
- 2-Story Property
- High Ceiling
- Ceiling Fan
- Insulated Doors
- Formal Entry
- Family Room Off Kitchen
- Combination Dining and Living Room
- Breakfast Room
- Home Office
- Game Room
- Utility Room
- Washer and Gas Dryer Hookup
Kitchen
- Breakfast Bar
- Walk-In Pantry
- Electric Oven
- Gas Cooktop
- <<microwave>>
- Dishwasher
- Kitchen Island
- Disposal
Flooring
- Carpet
- Vinyl Plank
- Vinyl
Bedrooms and Bathrooms
- 4 Bedrooms
- 3 Full Bathrooms
- Double Vanity
- Single Vanity
- Soaking Tub
- <<tubWithShowerToken>>
Home Security
- Security System Owned
- Fire and Smoke Detector
Eco-Friendly Details
- Home Energy Rating Service (HERS) Rated Property
- ENERGY STAR Qualified Appliances
- Energy-Efficient Windows with Low Emissivity
- Energy-Efficient Exposure or Shade
- Energy-Efficient HVAC
- Energy-Efficient Lighting
- Energy-Efficient Insulation
- Energy-Efficient Doors
- Energy-Efficient Thermostat
- Ventilation
Outdoor Features
- Deck
- Covered patio or porch
Schools
- Bush Elementary School
- Mccullough Junior High School
- The Woodlands High School
Utilities
- Forced Air Zoned Heating and Cooling System
- Programmable Thermostat
- Tankless Water Heater
Community Details
Overview
- Inframark Association, Phone Number (932) 276-8973
- Built by D.R. Horton
- Fosters Ridge Subdivision
- Greenbelt
Recreation
- Community Pool
Ownership History
Purchase Details
Home Financials for this Owner
Home Financials are based on the most recent Mortgage that was taken out on this home.Similar Homes in Shenandoah, TX
Home Values in the Area
Average Home Value in this Area
Purchase History
| Date | Type | Sale Price | Title Company |
|---|---|---|---|
| Deed | -- | None Listed On Document |
Mortgage History
| Date | Status | Loan Amount | Loan Type |
|---|---|---|---|
| Open | $316,284 | Credit Line Revolving |
Property History
| Date | Event | Price | Change | Sq Ft Price |
|---|---|---|---|---|
| 07/03/2025 07/03/25 | Pending | -- | -- | -- |
| 05/08/2025 05/08/25 | Price Changed | $498,000 | -7.6% | $157 / Sq Ft |
| 04/24/2025 04/24/25 | For Sale | $539,000 | +10.8% | $170 / Sq Ft |
| 06/24/2024 06/24/24 | Sold | -- | -- | -- |
| 03/14/2024 03/14/24 | Pending | -- | -- | -- |
| 02/26/2024 02/26/24 | For Sale | $486,590 | -- | $153 / Sq Ft |
Tax History Compared to Growth
Tax History
| Year | Tax Paid | Tax Assessment Tax Assessment Total Assessment is a certain percentage of the fair market value that is determined by local assessors to be the total taxable value of land and additions on the property. | Land | Improvement |
|---|---|---|---|---|
| 2024 | $754 | $47,600 | $47,600 | -- |
| 2023 | $722 | $45,560 | $45,560 | $0 |
| 2022 | $1,317 | $45,560 | $45,560 | $0 |
| 2021 | $964 | $30,600 | $30,600 | $0 |
Agents Affiliated with this Home
-
Maria del Ca Romero Gutierrez
M
Seller's Agent in 2025
Maria del Ca Romero Gutierrez
Keller Williams Realty Professionals
(346) 525-9948
-
Fanyu Meng

Buyer's Agent in 2025
Fanyu Meng
Texas Premier Realty
(936) 648-4680
3 in this area
8 Total Sales
-
Jared Turner

Seller's Agent in 2024
Jared Turner
Turner Mangum,LLC
(832) 247-8586
123 in this area
4,953 Total Sales
-
Humberto Alcocer
H
Buyer's Agent in 2024
Humberto Alcocer
CB&A, Realtors
(832) 888-1410
1 in this area
25 Total Sales
Map
Source: Houston Association of REALTORS®
MLS Number: 76922857
APN: 5164-10-00100
- 14320 Yellow Hawthorn Ct
- 14424 Tunnel Tree Ct
- 14002 S Wind Cave Ct
- 14115 Ash Mountain Ln
- 14309 Prospect Park Ln
- 14046 Wolftrap Ln
- 14207 Irvine Ranch Trail
- 14070 Lake Crescent Dr
- 14220 Savage River Ln
- 14217 Lake Lodge Dr
- 14209 Castolon Ct
- 10309 Cascade Range Ln
- 14438 Kerrick Vista Ln
- 14226 Lake Lodge Dr
- 13909 Payette Arbor Ct
- 14117 Cleetwood Trail Ct
- 14711 Old Conroe Rd
- 14334 Winema View Ln
- 10026 Angelina Woods Ln
- 10023 Angelina Woods Ln
