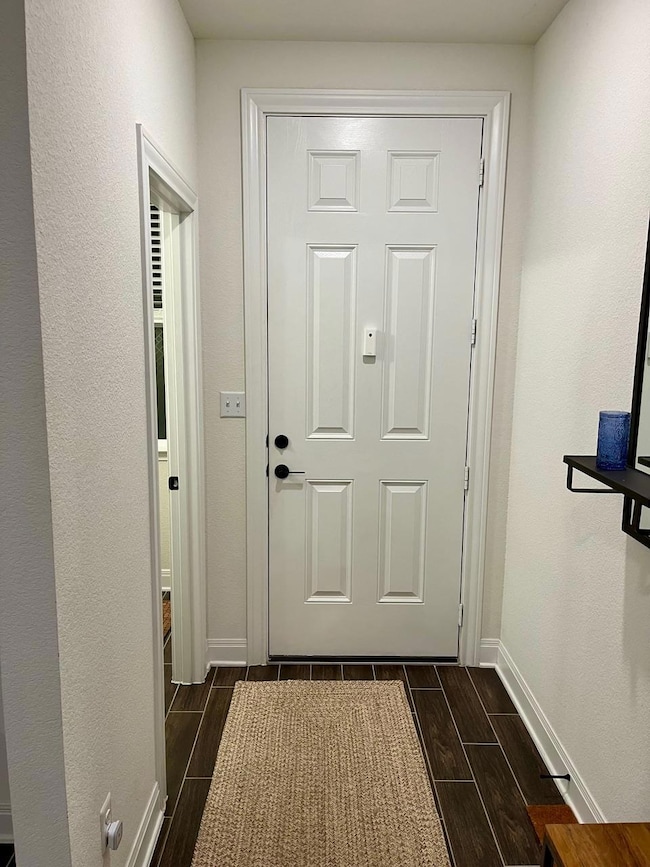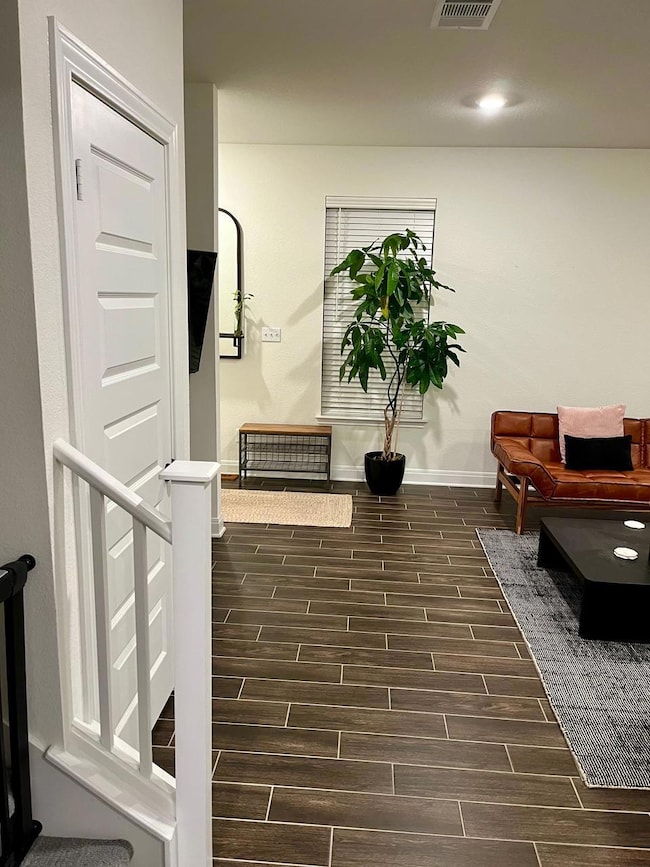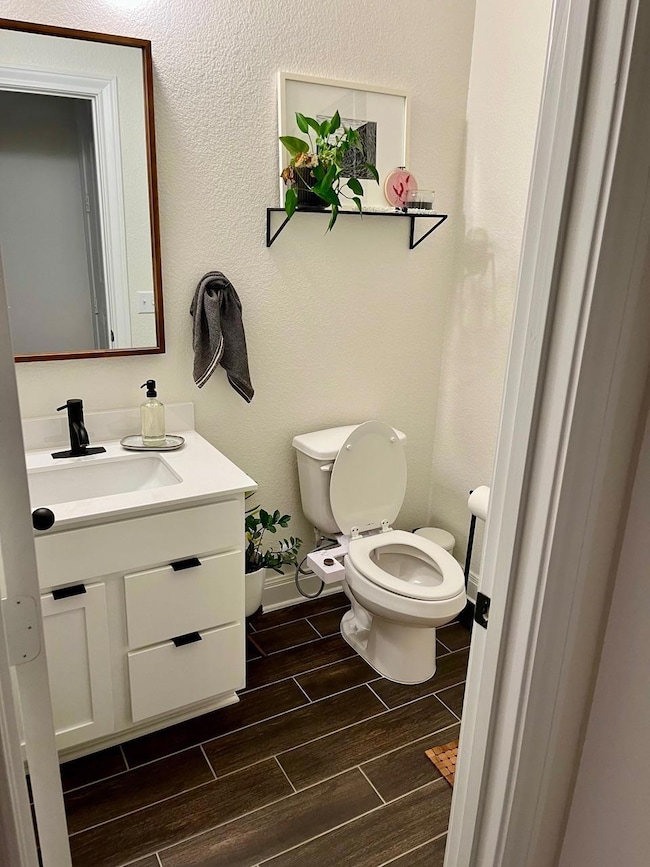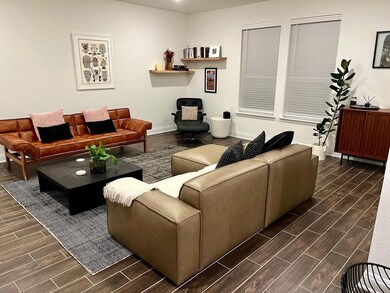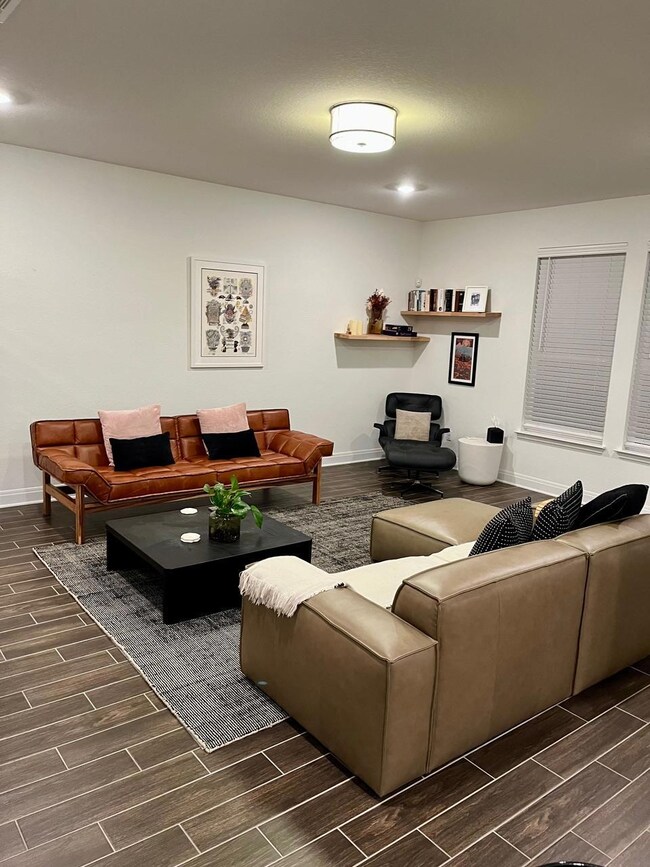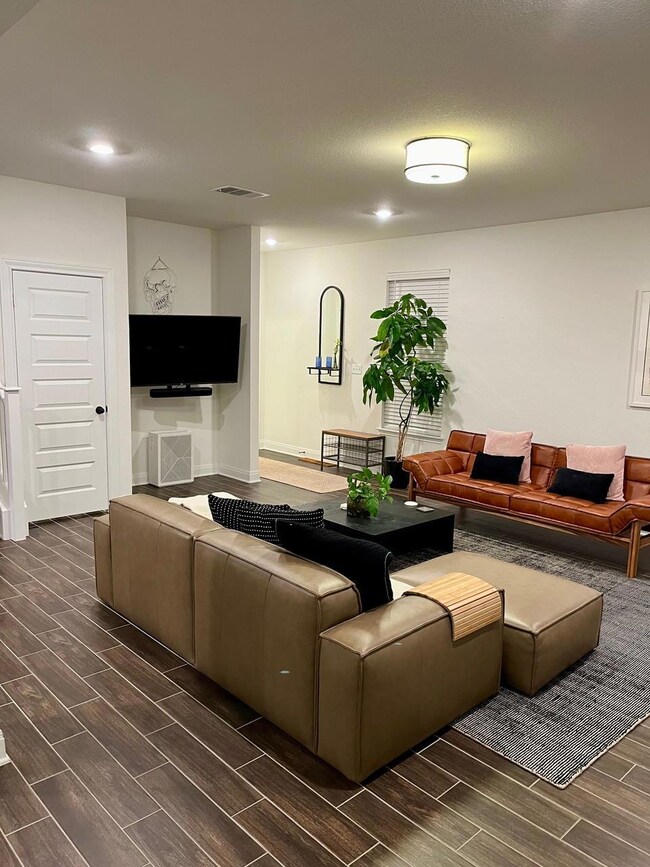14217 Silver Lace Ln Pflugerville, TX 78660
Northtown NeighborhoodHighlights
- Two Primary Bathrooms
- Covered patio or porch
- Stainless Steel Appliances
- Quartz Countertops
- Double Oven
- 2 Car Attached Garage
About This Home
Immaculate and thoughtfully upgraded, this 3-bedroom, 2.5-bathroom home offers modern comfort and timeless design. Built in 2020 by KB Homes, the two-story residence showcases custom bathrooms, upgraded lighting, and professionally designed landscaping. Nearly every builder upgrade available is featured throughout the home, enhancing both style and functionality.
The open-concept layout is ideal for entertaining, seamlessly connecting the kitchen, dining area, and living room to a covered patio and private backyard oasis. Large windows invite abundant natural light, creating a warm and inviting atmosphere throughout. Situated within walking distance to parks, trails, and playgrounds, the home is also conveniently located near Barron Elementary, part of Pflugerville ISD and known for its highly regarded dual language program.
Minutes to the Domain and Tech Ridge, this home's location is a commuter's dream! Also available for sale MLS #2560986.
Listing Agent
The Marye Company Brokerage Phone: (512) 444-7171 License #0696718 Listed on: 06/02/2025
Home Details
Home Type
- Single Family
Est. Annual Taxes
- $8,490
Year Built
- Built in 2020 | Remodeled
Lot Details
- 4,792 Sq Ft Lot
- Northwest Facing Home
- Wood Fence
- Back Yard Fenced
Parking
- 2 Car Attached Garage
- Front Facing Garage
- Garage Door Opener
- Driveway
Home Design
- Slab Foundation
- Composition Roof
Interior Spaces
- 1,665 Sq Ft Home
- 2-Story Property
- Blinds
Kitchen
- Double Oven
- Electric Range
- Microwave
- Dishwasher
- Stainless Steel Appliances
- Quartz Countertops
- Disposal
Flooring
- Carpet
- Laminate
- Tile
Bedrooms and Bathrooms
- 3 Bedrooms
- Two Primary Bathrooms
Outdoor Features
- Covered patio or porch
Schools
- Barron Elementary School
- Dessau Middle School
- John B Connally High School
Utilities
- Central Heating and Cooling System
- Municipal Utilities District Water
Listing and Financial Details
- Security Deposit $2,400
- Tenant pays for all utilities
- The owner pays for association fees
- 12 Month Lease Term
- $40 Application Fee
- Assessor Parcel Number 02642811100000
- Tax Block C
Community Details
Overview
- Property has a Home Owners Association
- Built by KB Homes
- Village At Northtown Subdivision
Amenities
- Community Mailbox
Recreation
- Community Playground
- Dog Park
- Trails
Pet Policy
- Call for details about the types of pets allowed
Map
Source: Unlock MLS (Austin Board of REALTORS®)
MLS Number: 5327209
APN: 918381
- 14302 Honey Gem Dr
- 13828 Spring Heath Rd
- 161 Segovia Way
- 804 Watson Way
- 913 Mahomet Dr
- 14609 Jefferson Craig Ln
- 14417 Charles Dickens Dr Unit A
- 912 Bethel Way
- 516 Saint Cindy's Way
- 612 Saint Cindy's Way
- 801 Jane Austen Trail Unit B
- 806 Thrasher Glade Dr
- 933 Oatmeal Dr
- 806 Sawbuck Dr
- 14517 Harris Ridge Blvd Unit B
- 915 Thrasher Glade Dr
- 1012 Oatmeal Dr
- 910 Crieff Cross Dr
- 13912 Cambourne Dr
- 900 Solitude Dr
- 200 Lemon Light Ln
- 402 Lynwood Gold Way
- 112 Segovia Way
- 13812 Spring Heath Rd
- 1701 S Heatherwilde Blvd
- 14209 Naruna Way
- 13800 Randalstone Dr
- 301 E Wells Branch Pkwy
- 824 Mahomet Dr
- 1601 S Heatherwilde Blvd Unit 423.1405972
- 1601 S Heatherwilde Blvd Unit 1021.1405782
- 1601 S Heatherwilde Blvd Unit 1211.1405970
- 1601 S Heatherwilde Blvd Unit 1333.1405781
- 1601 S Heatherwilde Blvd Unit 1233.1405786
- 1601 S Heatherwilde Blvd Unit 727.1405784
- 1601 S Heatherwilde Blvd Unit 738.1405785
- 1601 S Heatherwilde Blvd Unit 222.1405973
- 14408B Charles Dickens Dr Unit B
- 14516 Charles Dickens Dr Unit A
- 21724 Wilmiller Ln

