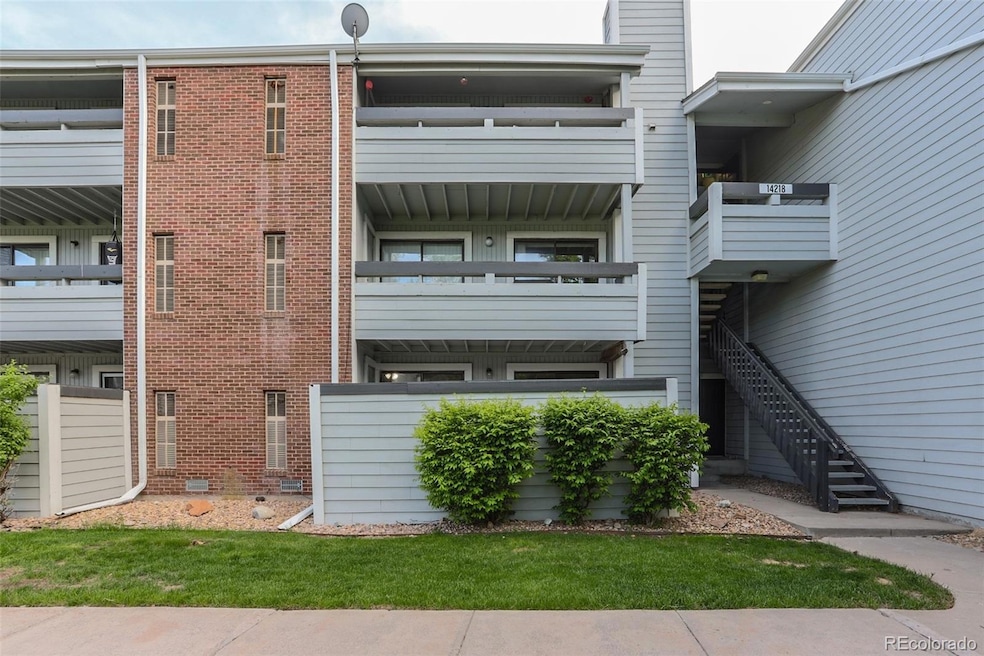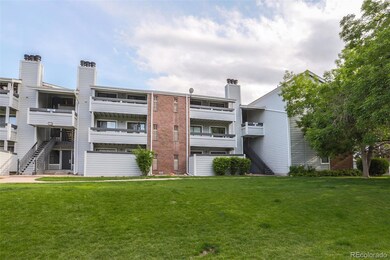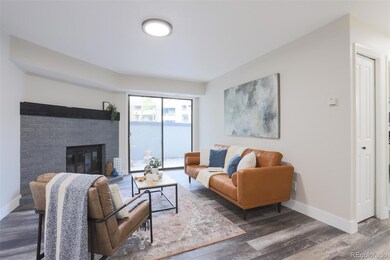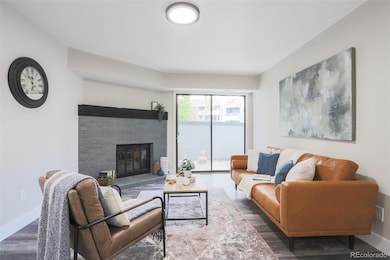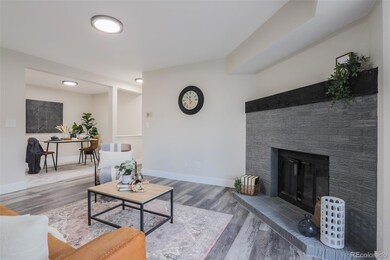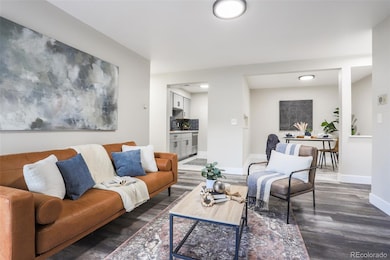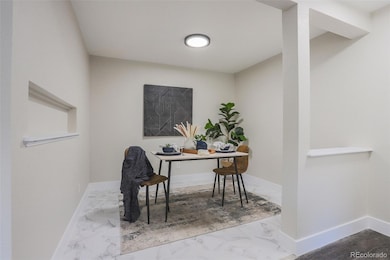14218 E 1st Dr Unit A05 Aurora, CO 80011
City Center North NeighborhoodEstimated payment $1,329/month
Highlights
- Living Room
- 1-Story Property
- Forced Air Heating and Cooling System
- Laundry Room
About This Home
Remodeled- 1 bed | 1 bath condominium., Open floor plan - Fireplace living room. **New Kitchen Cabinets and Quartz Countertops, Stainless Steel appliances* Updated interior paint * All new Vinyl plank flooring throughout living room and kitchen* New Carpet in the Bedroom * Remodeled bathroom- All new vanity, toilet, shower* Updated light fixtures throughout. Storage area in balcony. Great location. Close to I-225, DIA, Pena blvd, Aurora Town Center. Plenty of dining and shopping options nearby.
Listing Agent
Keller Williams Realty Downtown LLC Brokerage Phone: 303-594-8726 License #100028710 Listed on: 05/20/2024

Property Details
Home Type
- Condominium
Est. Annual Taxes
- $1,088
Year Built
- Built in 1982 | Remodeled
HOA Fees
- $340 Monthly HOA Fees
Parking
- 1 Parking Space
Home Design
- Frame Construction
- Composition Roof
Interior Spaces
- 756 Sq Ft Home
- 1-Story Property
- Living Room
- Laundry Room
Kitchen
- Self-Cleaning Oven
- Range
- Microwave
- Dishwasher
Bedrooms and Bathrooms
- 1 Main Level Bedroom
- 1 Full Bathroom
Schools
- Sixth Avenue Elementary School
- East Middle School
- Hinkley High School
Additional Features
- Two or More Common Walls
- Forced Air Heating and Cooling System
Community Details
- Association fees include ground maintenance, recycling, sewer, snow removal, trash, water
- M & M Association, Phone Number (866) 611-5864
- Low-Rise Condominium
- Cherry Grove East Subdivision
Listing and Financial Details
- Exclusions: staging furniture
- Assessor Parcel Number 032332361
Map
Home Values in the Area
Average Home Value in this Area
Tax History
| Year | Tax Paid | Tax Assessment Tax Assessment Total Assessment is a certain percentage of the fair market value that is determined by local assessors to be the total taxable value of land and additions on the property. | Land | Improvement |
|---|---|---|---|---|
| 2025 | $1,018 | $13,381 | -- | -- |
| 2024 | $988 | $10,627 | -- | -- |
| 2023 | $988 | $10,627 | $0 | $0 |
| 2022 | $1,088 | $10,835 | $0 | $0 |
| 2021 | $1,123 | $10,835 | $0 | $0 |
| 2020 | $1,115 | $10,711 | $0 | $0 |
| 2019 | $1,109 | $10,711 | $0 | $0 |
| 2018 | $576 | $5,443 | $0 | $0 |
| 2017 | $501 | $5,443 | $0 | $0 |
| 2016 | $458 | $4,872 | $0 | $0 |
| 2015 | $442 | $4,872 | $0 | $0 |
| 2014 | $221 | $2,348 | $0 | $0 |
| 2013 | -- | $2,260 | $0 | $0 |
Property History
| Date | Event | Price | List to Sale | Price per Sq Ft |
|---|---|---|---|---|
| 02/03/2025 02/03/25 | Price Changed | $174,900 | -2.8% | $231 / Sq Ft |
| 01/22/2025 01/22/25 | Price Changed | $179,900 | -2.7% | $238 / Sq Ft |
| 12/11/2024 12/11/24 | Price Changed | $184,900 | -2.6% | $245 / Sq Ft |
| 11/21/2024 11/21/24 | For Sale | $189,900 | 0.0% | $251 / Sq Ft |
| 10/03/2024 10/03/24 | Pending | -- | -- | -- |
| 09/06/2024 09/06/24 | Price Changed | $189,900 | -2.6% | $251 / Sq Ft |
| 08/30/2024 08/30/24 | Price Changed | $194,999 | -2.5% | $258 / Sq Ft |
| 07/30/2024 07/30/24 | Price Changed | $199,900 | -2.4% | $264 / Sq Ft |
| 07/24/2024 07/24/24 | Price Changed | $204,900 | -4.7% | $271 / Sq Ft |
| 05/20/2024 05/20/24 | For Sale | $214,900 | -- | $284 / Sq Ft |
Purchase History
| Date | Type | Sale Price | Title Company |
|---|---|---|---|
| Special Warranty Deed | $175,000 | Chicago Title | |
| Warranty Deed | $162,500 | Chicago Title | |
| Special Warranty Deed | $157,000 | None Available | |
| Warranty Deed | $135,000 | Heritage Title Company | |
| Warranty Deed | $84,500 | Land Title | |
| Deed | -- | -- | |
| Deed | -- | -- | |
| Deed | -- | -- | |
| Deed | -- | -- | |
| Deed | -- | -- |
Mortgage History
| Date | Status | Loan Amount | Loan Type |
|---|---|---|---|
| Open | $15,039 | FHA | |
| Open | $171,830 | FHA | |
| Previous Owner | $190,000 | New Conventional | |
| Previous Owner | $70,000 | New Conventional | |
| Previous Owner | $82,500 | FHA |
Source: REcolorado®
MLS Number: 9276313
APN: 1975-07-3-09-049
- 14226 E 1st Dr Unit B04
- 14226 E 1st Dr Unit B10
- 14226 E 1st Dr Unit A09
- 14226 E 1st Dr Unit B03
- 14216 E 1st Dr Unit C03
- 14214 E 1st Dr Unit C07
- 14438 E 1st Dr Unit C11
- 14211 E 1st Dr Unit 307
- 14231 E 1st Dr Unit 205
- 14221 E 1st Dr Unit 206
- 14241 E 1st Dr Unit 304
- 14465 E 1st Dr Unit B8
- 14251 E 1st Dr Unit 308
- 14439 E 1st Dr Unit C11
- 14313 E 1st Dr Unit 208
- 14313 E 1st Dr Unit 107
- 14353 E 1st Dr Unit 201
- 71 S Sable Blvd Unit B21
- 61 S Sable Blvd Unit C14
- 61 S Sable Blvd Unit C12
- 14216 E 1st Dr
- 14455 E Ellsworth Ave
- 14467 E 1st Dr Unit C09
- 325 N Sable Blvd
- 353 Dearborn Way
- 65 S Eagle Cir
- 358 Potomac Way
- 14565 E Alameda Ave
- 575 Billings St
- 501 Elkhart St
- 777 Dillon Way
- 13691 E Nevada Place
- 15403 E 1st Ave
- 525 S Dawson St
- 550 S Dawson St
- 706 Uvalda St
- 721 Fraser St Unit 723
- 15510 E Alameda Pkwy
- 406 S Uvalda St
- 432 S Victor Way
Ask me questions while you tour the home.
