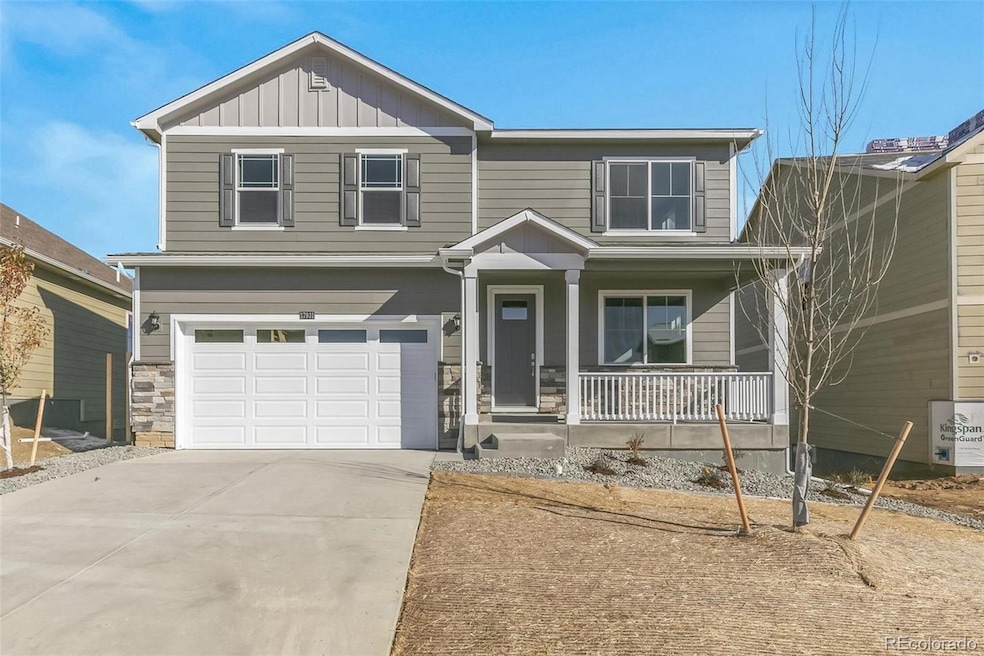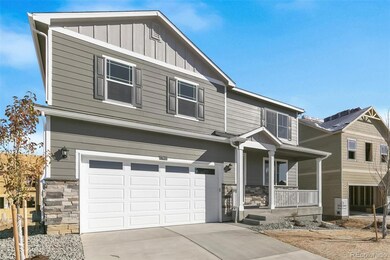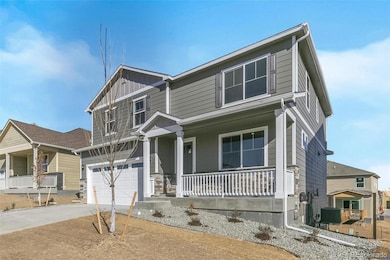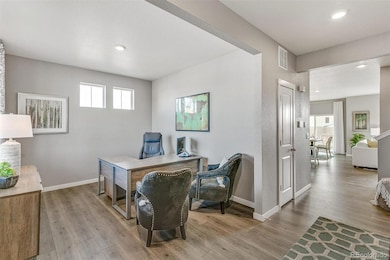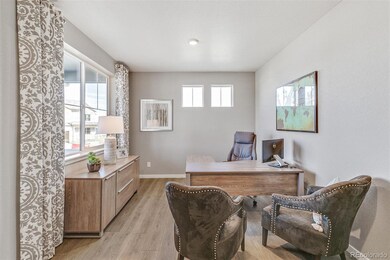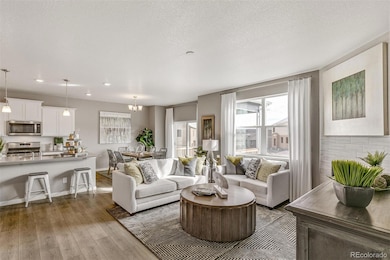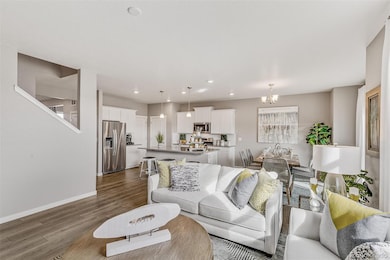14219 Beebalm Ave Parker, CO 80134
Estimated payment $4,316/month
Highlights
- Open Floorplan
- Deck
- Loft
- Northeast Elementary School Rated A-
- Traditional Architecture
- Great Room with Fireplace
About This Home
This spacious 2-story home offers a thoughtful and versatile floor plan designed for modern living. On the main level, enjoy the open concept featuring a great room with a modern style fireplace and an elegant kitchen with a large island with quartz countertops and stainless steel appliances including a gas range adjacent to a dining area. Rounding out the main floor is a dedicated study that provides the ideal work-from-home setup, while a convenient 5th bedroom and full bath offers flexibility for guests or multi-generational living. Upstairs, you'll find four generously sized bedrooms, including a luxurious primary suite, along with a versatile loft--perfect for a second living area, playroom, or media space. The home also features an expansive unfinished walkout basement, full of potential, and backs to beautiful open space--offering privacy, scenic views, and room to grow. ***Estimated Delivery Date: August. Photos are representative and not of actual property***
Listing Agent
D.R. Horton Realty, LLC Brokerage Email: sales@drhrealty.com License #40028178 Listed on: 04/24/2025

Home Details
Home Type
- Single Family
Est. Annual Taxes
- $5,195
Year Built
- Built in 2025 | Under Construction
Lot Details
- 7,200 Sq Ft Lot
- Open Space
- Partially Fenced Property
- Front and Back Yard Sprinklers
- Private Yard
HOA Fees
- $100 Monthly HOA Fees
Parking
- 2 Car Attached Garage
Home Design
- Traditional Architecture
- Slab Foundation
- Frame Construction
- Cement Siding
- Stone Siding
- Concrete Block And Stucco Construction
Interior Spaces
- 2-Story Property
- Open Floorplan
- Electric Fireplace
- Double Pane Windows
- Smart Doorbell
- Great Room with Fireplace
- Home Office
- Loft
Kitchen
- Range
- Microwave
- Dishwasher
- Kitchen Island
- Quartz Countertops
- Disposal
Flooring
- Carpet
- Laminate
- Tile
Bedrooms and Bathrooms
Unfinished Basement
- Walk-Out Basement
- Basement Fills Entire Space Under The House
- Exterior Basement Entry
- Sump Pump
- Stubbed For A Bathroom
Home Security
- Smart Locks
- Smart Thermostat
- Carbon Monoxide Detectors
- Fire and Smoke Detector
Eco-Friendly Details
- Smoke Free Home
Outdoor Features
- Balcony
- Deck
- Covered Patio or Porch
- Rain Gutters
Schools
- Mountain View Elementary School
- Sagewood Middle School
- Ponderosa High School
Utilities
- Forced Air Heating and Cooling System
- Heating System Uses Natural Gas
- 220 Volts
- 110 Volts
- Natural Gas Connected
- Tankless Water Heater
- High Speed Internet
- Phone Available
- Cable TV Available
Listing and Financial Details
- Assessor Parcel Number 2349-091-04-002
Community Details
Overview
- Association fees include recycling, trash
- Trails At Crowfoot Master Association, Phone Number (303) 858-1800
- Built by D.R. Horton, Inc
- Trails At Crowfoot Subdivision, Henley Floorplan
- Greenbelt
Recreation
- Tennis Courts
- Community Playground
- Community Pool
- Park
- Trails
Map
Home Values in the Area
Average Home Value in this Area
Tax History
| Year | Tax Paid | Tax Assessment Tax Assessment Total Assessment is a certain percentage of the fair market value that is determined by local assessors to be the total taxable value of land and additions on the property. | Land | Improvement |
|---|---|---|---|---|
| 2024 | $5,195 | $31,320 | $31,320 | -- |
| 2023 | $4,612 | $27,920 | $27,920 | $0 |
| 2022 | $2,678 | $17,140 | $17,140 | $0 |
| 2021 | $1,546 | $17,140 | $17,140 | $0 |
Property History
| Date | Event | Price | Change | Sq Ft Price |
|---|---|---|---|---|
| 08/23/2025 08/23/25 | Pending | -- | -- | -- |
| 08/19/2025 08/19/25 | Price Changed | $710,000 | -0.7% | $265 / Sq Ft |
| 07/28/2025 07/28/25 | Price Changed | $715,000 | -0.9% | $267 / Sq Ft |
| 07/16/2025 07/16/25 | Price Changed | $721,755 | -2.6% | $269 / Sq Ft |
| 07/16/2025 07/16/25 | For Sale | $740,670 | 0.0% | $276 / Sq Ft |
| 04/26/2025 04/26/25 | Pending | -- | -- | -- |
| 04/24/2025 04/24/25 | For Sale | $740,670 | -- | $276 / Sq Ft |
Source: REcolorado®
MLS Number: 8157672
APN: 2349-091-04-002
- 14209 Beebalm Ave
- 14259 Beebalm Ave
- 18126 Coppermallow Trail
- 18150 Coppermallow Trail
- 14003 Crownvetch Cir
- 18162 Coppermallow Trail
- 14007 Crownvetch Cir
- 14094 Rock Daisy Trail
- 13960 Scarlet Sage Ln
- HOLCOMBE Plan at Trails at Crowfoot
- HENNESSY Plan at Trails at Crowfoot
- BRIDGEPORT Plan at Trails at Crowfoot
- X450 Plan at Trails at Crowfoot
- CHATHAM Plan at Trails at Crowfoot
- 14626 Beebalm Ave
- 14616 Beebalm Ave
- 17955 Sky Pilot Ave
- 14209 Beebalm Loop
- 18221 House Finch Ln
- 14341 Beebalm Loop
