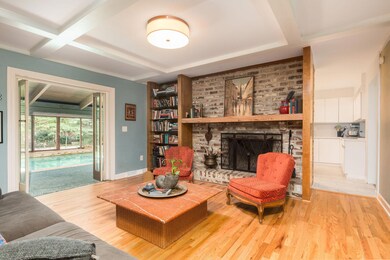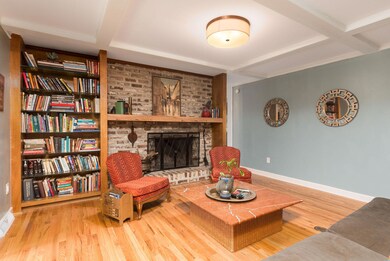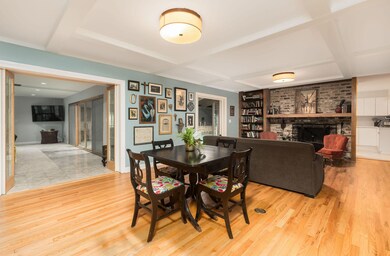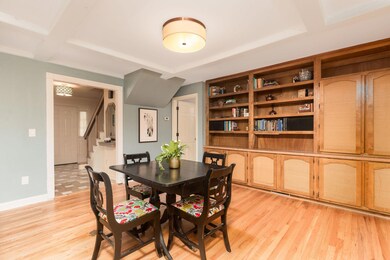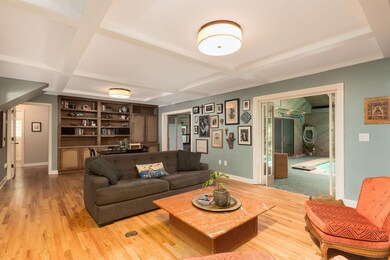
1422 Alden Dr Charleston, SC 29407
Highlights
- Indoor Pool
- Sitting Area In Primary Bedroom
- Fireplace in Bedroom
- Finished Room Over Garage
- Colonial Architecture
- Marble Flooring
About This Home
As of October 2021One of a kind vintage charmer with LOADS of midcentury character and unique space- including an indoor pool and art studio! You won't find another one like 1422 Alden Dr! Enter into the foyer and notice the beautiful tile work.Stairs lead up to the giant owner's suite. Enter the office with an original built in burl wood desk. Large double doors open into the freshly carpeted huge bedroom with custom skylights, fireplace and exposed brick.Completing the Owners' wing is the bathroom where you'll find two walk-in closets with custom builtins, dressing table, garden tub and more skylights for natural light.Going back downstairs and off the foyer you'll find the freshly painted large dining room that looks out onto the sunny front yard and flows easily into an extra space for abreakfast table or cocktails before dinner.Through the pass you come into the heart of the home, the kitchen which includes a view of the in-ground pool and a lifting glass wall for easy pass through entertaining.New(er) appliances include in wall oven, microwave and dishwasher.The refrigerator is a custom Sub-Zero which was recently serviced.Off of the kitchen is the recently converted fourth bedroom or flex space.From the kitchen, walk into the charming formal living room with coffered ceiling, wood burning fireplace, exposed brick and built-in shelves.Off this room you'll find two nicely sized bedrooms, one with it's own bath, the other shares a hallway bath. Move into the cozy family room with new carpet, bay windows, beamed ceiling and glass doors looking out onto the beautiful pool room. On the other side notice the glass wall that peers into the sunken art studio with high ceilings, wooden slat floors and utility sink.Need more fun?!Open the doors to the giant pool room with cathedral wooden ceilings and more giant skylights. The pool and hot tub are in working condition, heated and surrounded by a wet bar, cascading fountain and it's own bathroom. Access to the backyard and patio is from here.This walled garden is delightful with lionhead fountain, established dogwood trees, plenty of room to add a fire pit or outdoor swing set.Roof is less than 3 years old, there is a whole house generator and all wood floors have been recently refinished.We haven't even mentioned the neighborhood or location yet!Huntington Woods is a wonderful community full of established live oaks, no HOA, easy access to downtown or I26.
Last Agent to Sell the Property
Dunes Properties of Charleston Inc Listed on: 08/28/2021

Home Details
Home Type
- Single Family
Est. Annual Taxes
- $2,120
Year Built
- Built in 1966
Lot Details
- 0.31 Acre Lot
- Partially Fenced Property
- Brick Fence
- Level Lot
Parking
- 2 Car Attached Garage
- Finished Room Over Garage
- Garage Door Opener
- Off-Street Parking
Home Design
- Colonial Architecture
- Traditional Architecture
- Brick Foundation
- Slab Foundation
- Architectural Shingle Roof
Interior Spaces
- 4,000 Sq Ft Home
- 2-Story Property
- Wet Bar
- Central Vacuum
- Beamed Ceilings
- Tray Ceiling
- Smooth Ceilings
- Popcorn or blown ceiling
- Cathedral Ceiling
- Ceiling Fan
- Skylights
- Wood Burning Fireplace
- Free Standing Fireplace
- Entrance Foyer
- Family Room
- Living Room with Fireplace
- 2 Fireplaces
- Formal Dining Room
- Home Office
- Crawl Space
- Laundry Room
Kitchen
- Eat-In Kitchen
- Dishwasher
- Kitchen Island
- Trash Compactor
Flooring
- Wood
- Marble
- Terrazzo
- Ceramic Tile
Bedrooms and Bathrooms
- 4 Bedrooms
- Sitting Area In Primary Bedroom
- Fireplace in Bedroom
- Split Bedroom Floorplan
- Dual Closets
- Walk-In Closet
- In-Law or Guest Suite
- 4 Full Bathrooms
- Whirlpool Bathtub
- Garden Bath
Pool
- Indoor Pool
- In Ground Pool
- Spa
Outdoor Features
- Patio
Schools
- Orange Grove Elementary School
- C E Williams Middle School
- West Ashley High School
Utilities
- Cooling Available
- Heat Pump System
Community Details
Overview
- Huntington Woods Subdivision
- The community has rules related to allowing live work
Recreation
- Community Spa
Ownership History
Purchase Details
Purchase Details
Home Financials for this Owner
Home Financials are based on the most recent Mortgage that was taken out on this home.Purchase Details
Home Financials for this Owner
Home Financials are based on the most recent Mortgage that was taken out on this home.Purchase Details
Similar Homes in the area
Home Values in the Area
Average Home Value in this Area
Purchase History
| Date | Type | Sale Price | Title Company |
|---|---|---|---|
| Deed | -- | -- | |
| Deed | $689,000 | None Listed On Document | |
| Warranty Deed | $395,000 | Cooperative Title Llc | |
| Interfamily Deed Transfer | -- | -- |
Mortgage History
| Date | Status | Loan Amount | Loan Type |
|---|---|---|---|
| Previous Owner | $689,000 | VA | |
| Previous Owner | $360,000 | New Conventional | |
| Previous Owner | $50,000 | Credit Line Revolving | |
| Previous Owner | $274,000 | New Conventional |
Property History
| Date | Event | Price | Change | Sq Ft Price |
|---|---|---|---|---|
| 07/22/2025 07/22/25 | Price Changed | $1,285,000 | -4.8% | $314 / Sq Ft |
| 07/03/2025 07/03/25 | For Sale | $1,350,000 | +95.9% | $330 / Sq Ft |
| 10/14/2021 10/14/21 | Sold | $689,000 | 0.0% | $172 / Sq Ft |
| 09/14/2021 09/14/21 | Pending | -- | -- | -- |
| 08/28/2021 08/28/21 | For Sale | $689,000 | +74.4% | $172 / Sq Ft |
| 01/22/2018 01/22/18 | Sold | $395,000 | 0.0% | $105 / Sq Ft |
| 12/23/2017 12/23/17 | Pending | -- | -- | -- |
| 08/02/2017 08/02/17 | For Sale | $395,000 | -- | $105 / Sq Ft |
Tax History Compared to Growth
Tax History
| Year | Tax Paid | Tax Assessment Tax Assessment Total Assessment is a certain percentage of the fair market value that is determined by local assessors to be the total taxable value of land and additions on the property. | Land | Improvement |
|---|---|---|---|---|
| 2023 | $150 | $0 | $0 | $0 |
| 2022 | $99 | $395,000 | $0 | $0 |
| 2021 | $2,045 | $15,800 | $0 | $0 |
| 2020 | $2,120 | $15,800 | $0 | $0 |
| 2019 | $2,155 | $15,800 | $0 | $0 |
| 2017 | $2,183 | $18,620 | $0 | $0 |
| 2016 | $2,092 | $18,620 | $0 | $0 |
| 2015 | $2,162 | $18,620 | $0 | $0 |
| 2014 | $1,949 | $0 | $0 | $0 |
| 2011 | -- | $0 | $0 | $0 |
Agents Affiliated with this Home
-
Emily Glen
E
Seller's Agent in 2025
Emily Glen
Carolina One Real Estate
(843) 303-0748
6 Total Sales
-
Zoe Skinner
Z
Seller's Agent in 2021
Zoe Skinner
Dunes Properties of Charleston Inc
7 Total Sales
-
Ginn Maiers

Seller Co-Listing Agent in 2021
Ginn Maiers
Dunes Properties of Chas Inc
(843) 696-7402
114 Total Sales
-
Cooper Newman
C
Seller's Agent in 2018
Cooper Newman
AgentOwned Realty Charleston Group
(843) 709-4813
3 Total Sales
-
Jeff Cook

Buyer's Agent in 2018
Jeff Cook
Jeff Cook Real Estate LPT Realty
(843) 270-2280
2,304 Total Sales
Map
Source: CHS Regional MLS
MLS Number: 21023689
APN: 352-09-00-098
- 1389 Parkshore Dr
- 1789 Balfoure Dr
- 1790 Balfoure Dr
- 1528 Hurtes Island Dr
- 1453 Joy Ave
- 1522 N Pinebark Ln
- 1746 E Avalon Cir
- 1527 S Pinebark Ln
- 1376 Orange Grove Rd
- 38 Sussex Rd
- 1516 N Avalon Cir
- 1551 Hutton Place
- 1552 N Avalon Cir
- 1621 Dryden Ln
- 1523 N Avalon Cir
- 1533 N Avalon Cir
- 1537 N Avalon Cir
- 1539 N Avalon Cir
- 1308 Coleridge St
- 1530 Orange Grove Rd Unit A&B


