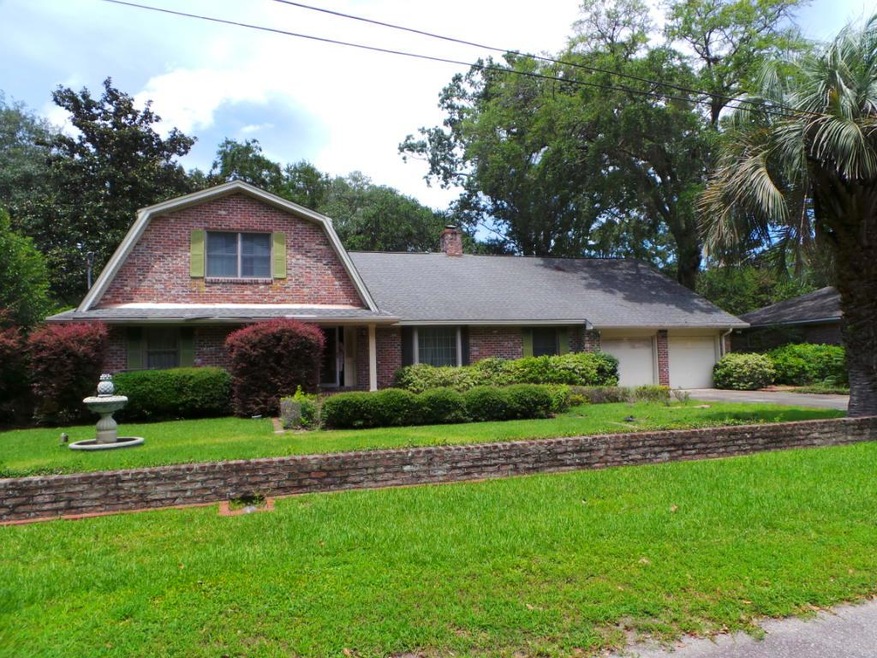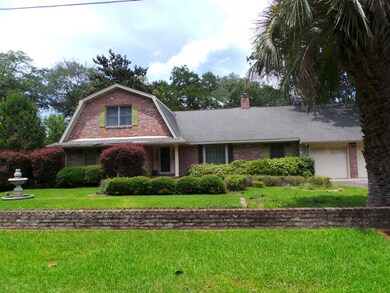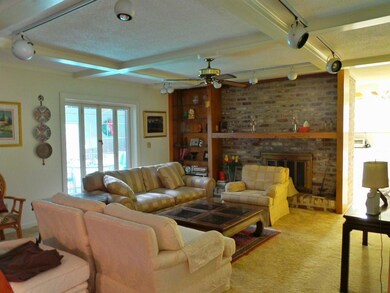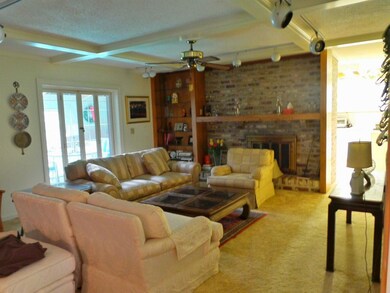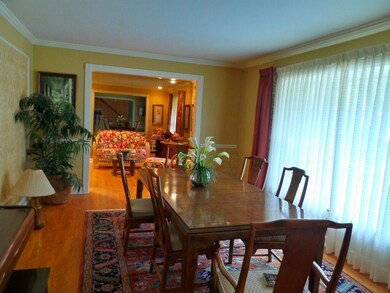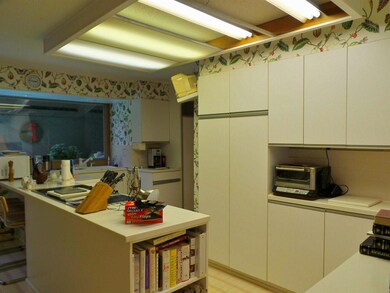
1422 Alden Dr Charleston, SC 29407
Highlights
- Indoor Pool
- Marble Flooring
- Home Office
- Sitting Area In Primary Bedroom
- Traditional Architecture
- Skylights
About This Home
As of October 2021LOCATION! This is a beautiful home in one of West Ashley's most beautiful neighborhoods. Traditional home with 1.5 stories including a 1170.5 square foot master loft. The house includes; 3 bedrooms, 4 bathrooms, and office, dining room, living room, kitchen, laundry room, recreation room, gardening room, and an indoor heated pool.
Last Agent to Sell the Property
AgentOwned Realty Charleston Group License #99883 Listed on: 08/02/2017

Home Details
Home Type
- Single Family
Est. Annual Taxes
- $150
Year Built
- Built in 1966
Lot Details
- 0.31 Acre Lot
- Wood Fence
- Interior Lot
Parking
- 2 Car Garage
Home Design
- Traditional Architecture
- Brick Foundation
- Asphalt Roof
Interior Spaces
- 3,771 Sq Ft Home
- 1-Story Property
- Central Vacuum
- Ceiling Fan
- Skylights
- Home Office
- Crawl Space
- Home Security System
- Laundry Room
Flooring
- Wood
- Marble
- Vinyl
Bedrooms and Bathrooms
- 3 Bedrooms
- Sitting Area In Primary Bedroom
- Dual Closets
- 4 Full Bathrooms
- Garden Bath
Pool
- Indoor Pool
- In Ground Pool
- Spa
Outdoor Features
- Front Porch
Schools
- Springfield Elementary School
- West Ashley Middle School
- West Ashley High School
Utilities
- Central Air
- No Heating
Community Details
- Huntington Woods Subdivision
Ownership History
Purchase Details
Purchase Details
Home Financials for this Owner
Home Financials are based on the most recent Mortgage that was taken out on this home.Purchase Details
Home Financials for this Owner
Home Financials are based on the most recent Mortgage that was taken out on this home.Purchase Details
Similar Homes in Charleston, SC
Home Values in the Area
Average Home Value in this Area
Purchase History
| Date | Type | Sale Price | Title Company |
|---|---|---|---|
| Deed | -- | -- | |
| Deed | $689,000 | None Listed On Document | |
| Warranty Deed | $395,000 | Cooperative Title Llc | |
| Interfamily Deed Transfer | -- | -- |
Mortgage History
| Date | Status | Loan Amount | Loan Type |
|---|---|---|---|
| Previous Owner | $689,000 | VA | |
| Previous Owner | $360,000 | New Conventional | |
| Previous Owner | $50,000 | Credit Line Revolving | |
| Previous Owner | $274,000 | New Conventional |
Property History
| Date | Event | Price | Change | Sq Ft Price |
|---|---|---|---|---|
| 07/22/2025 07/22/25 | Price Changed | $1,285,000 | -4.8% | $314 / Sq Ft |
| 07/03/2025 07/03/25 | For Sale | $1,350,000 | +95.9% | $330 / Sq Ft |
| 10/14/2021 10/14/21 | Sold | $689,000 | 0.0% | $172 / Sq Ft |
| 09/14/2021 09/14/21 | Pending | -- | -- | -- |
| 08/28/2021 08/28/21 | For Sale | $689,000 | +74.4% | $172 / Sq Ft |
| 01/22/2018 01/22/18 | Sold | $395,000 | 0.0% | $105 / Sq Ft |
| 12/23/2017 12/23/17 | Pending | -- | -- | -- |
| 08/02/2017 08/02/17 | For Sale | $395,000 | -- | $105 / Sq Ft |
Tax History Compared to Growth
Tax History
| Year | Tax Paid | Tax Assessment Tax Assessment Total Assessment is a certain percentage of the fair market value that is determined by local assessors to be the total taxable value of land and additions on the property. | Land | Improvement |
|---|---|---|---|---|
| 2023 | $150 | $0 | $0 | $0 |
| 2022 | $99 | $395,000 | $0 | $0 |
| 2021 | $2,045 | $15,800 | $0 | $0 |
| 2020 | $2,120 | $15,800 | $0 | $0 |
| 2019 | $2,155 | $15,800 | $0 | $0 |
| 2017 | $2,183 | $18,620 | $0 | $0 |
| 2016 | $2,092 | $18,620 | $0 | $0 |
| 2015 | $2,162 | $18,620 | $0 | $0 |
| 2014 | $1,949 | $0 | $0 | $0 |
| 2011 | -- | $0 | $0 | $0 |
Agents Affiliated with this Home
-
Emily Glen
E
Seller's Agent in 2025
Emily Glen
Carolina One Real Estate
(843) 303-0748
6 Total Sales
-
Zoe Skinner
Z
Seller's Agent in 2021
Zoe Skinner
Dunes Properties of Charleston Inc
7 Total Sales
-
Ginn Maiers

Seller Co-Listing Agent in 2021
Ginn Maiers
Dunes Properties of Chas Inc
(843) 696-7402
114 Total Sales
-
Cooper Newman
C
Seller's Agent in 2018
Cooper Newman
AgentOwned Realty Charleston Group
(843) 709-4813
3 Total Sales
-
Jeff Cook

Buyer's Agent in 2018
Jeff Cook
Jeff Cook Real Estate LPT Realty
(843) 270-2280
2,304 Total Sales
Map
Source: CHS Regional MLS
MLS Number: 17021842
APN: 352-09-00-098
- 1389 Parkshore Dr
- 1789 Balfoure Dr
- 1790 Balfoure Dr
- 1528 Hurtes Island Dr
- 1453 Joy Ave
- 1522 N Pinebark Ln
- 1746 E Avalon Cir
- 1527 S Pinebark Ln
- 1376 Orange Grove Rd
- 38 Sussex Rd
- 1516 N Avalon Cir
- 1551 Hutton Place
- 1552 N Avalon Cir
- 1621 Dryden Ln
- 1523 N Avalon Cir
- 1533 N Avalon Cir
- 1537 N Avalon Cir
- 1539 N Avalon Cir
- 1308 Coleridge St
- 1530 Orange Grove Rd Unit A&B
