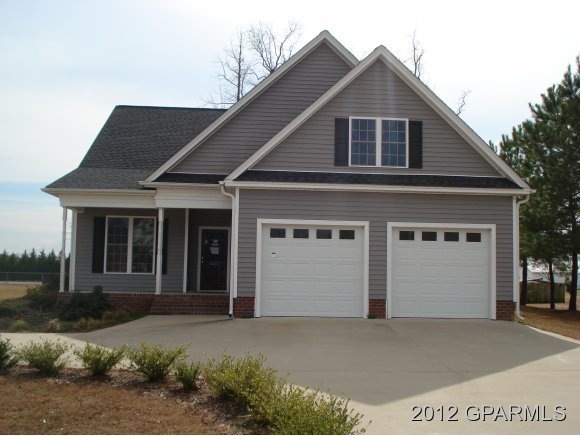
Estimated Value: $383,703 - $437,000
Highlights
- 0.87 Acre Lot
- Main Floor Primary Bedroom
- Bonus Room
- Vaulted Ceiling
- Attic
- Great Room
About This Home
As of May 2012OFFER ACCEPTED, WAITING ON SIGNED DOCS! Beautiful Home with circle drive and great curb appeal,open floorplan,custom kitchen cabinets, 2nd floor finished bonus rm,cathedral ceilings, tile & laminate wood floors.SOLD AS IS. Contact LA for guidelines/requirements of offer.Prequalification with financed offer, proof of funds with cash offer. Exempt from NC Residential Disclosure.Sq Ft from public tax records. Buyer/buyers agent to verify all info.
Last Agent to Sell the Property
Sherry Shelby
Cardinal Point Real Estate LLC License #213433 Listed on: 03/08/2012
Last Buyer's Agent
JEFF BOSWELL
Lee and Harrell Real Estate Professionals
Home Details
Home Type
- Single Family
Est. Annual Taxes
- $1,861
Year Built
- Built in 2006
Lot Details
- 0.87
Home Design
- Raised Foundation
- Slab Foundation
- Architectural Shingle Roof
- Vinyl Siding
- Stick Built Home
Interior Spaces
- 2,499 Sq Ft Home
- 2-Story Property
- Vaulted Ceiling
- Ceiling Fan
- Gas Log Fireplace
- Thermal Windows
- Great Room
- Formal Dining Room
- Bonus Room
- Partially Finished Attic
- Fire and Smoke Detector
Kitchen
- Built-In Microwave
- Dishwasher
Flooring
- Carpet
- Laminate
- Tile
Bedrooms and Bathrooms
- 3 Bedrooms
- Primary Bedroom on Main
- Walk-In Closet
- 2 Full Bathrooms
Laundry
- Laundry Room
- Washer and Dryer Hookup
Parking
- 2 Car Attached Garage
- Driveway
Outdoor Features
- Patio
- Porch
Utilities
- Forced Air Heating and Cooling System
- On Site Septic
- Septic Tank
Additional Features
- Energy-Efficient Doors
- 0.87 Acre Lot
Community Details
- No Home Owners Association
- Hunters Run Subdivision
Listing and Financial Details
- Tax Lot 16
Ownership History
Purchase Details
Home Financials for this Owner
Home Financials are based on the most recent Mortgage that was taken out on this home.Purchase Details
Purchase Details
Home Financials for this Owner
Home Financials are based on the most recent Mortgage that was taken out on this home.Similar Homes in Ayden, NC
Home Values in the Area
Average Home Value in this Area
Purchase History
| Date | Buyer | Sale Price | Title Company |
|---|---|---|---|
| Byrum Linwood G | -- | None Available | |
| Federal Home Loan Mortgage Corporation | $207,900 | None Available | |
| Geskie Andrew W | $325,000 | None Available |
Mortgage History
| Date | Status | Borrower | Loan Amount |
|---|---|---|---|
| Open | Byrum Linwood G | $143,200 | |
| Previous Owner | Geskie Andrew W | $251,750 | |
| Previous Owner | Geskie Andrew W | $254,100 |
Property History
| Date | Event | Price | Change | Sq Ft Price |
|---|---|---|---|---|
| 05/25/2012 05/25/12 | Sold | $220,000 | -11.5% | $88 / Sq Ft |
| 04/27/2012 04/27/12 | Pending | -- | -- | -- |
| 03/08/2012 03/08/12 | For Sale | $248,500 | -- | $99 / Sq Ft |
Tax History Compared to Growth
Tax History
| Year | Tax Paid | Tax Assessment Tax Assessment Total Assessment is a certain percentage of the fair market value that is determined by local assessors to be the total taxable value of land and additions on the property. | Land | Improvement |
|---|---|---|---|---|
| 2024 | $2,766 | $368,989 | $45,000 | $323,989 |
| 2023 | $2,226 | $253,393 | $35,000 | $218,393 |
| 2022 | $2,237 | $253,393 | $35,000 | $218,393 |
| 2021 | $2,226 | $253,393 | $35,000 | $218,393 |
| 2020 | $2,220 | $253,393 | $35,000 | $218,393 |
| 2019 | $2,107 | $236,020 | $35,000 | $201,020 |
| 2018 | $2,021 | $236,020 | $35,000 | $201,020 |
| 2017 | $2,003 | $236,020 | $35,000 | $201,020 |
| 2016 | $1,950 | $236,020 | $35,000 | $201,020 |
| 2015 | $1,890 | $234,564 | $35,000 | $199,564 |
| 2014 | $1,890 | $234,564 | $35,000 | $199,564 |
Agents Affiliated with this Home
-
S
Seller's Agent in 2012
Sherry Shelby
Cardinal Point Real Estate LLC
(919) 273-1300
10 Total Sales
-
J
Buyer's Agent in 2012
JEFF BOSWELL
RE/MAX
Map
Source: Hive MLS
MLS Number: 50103846
APN: 067410
- 46 Fox Hollow Dr
- 1554 Nc 102 E
- 1086 Queensland Ln
- 1145 Queensland Ln
- 1161 Queensland Ln
- 1092 Queensland Ln
- 1102 Queensland Ln
- 1097 Queensland Ln
- 3808 Denver Ln
- 3814 Denver Ln
- 3818 Denver Ln
- 1120 Queensland Ln
- 4009 Swift Creek
- 1034 Powers
- 1018 Powers
- 4096 Swift Creek Run
- 1071 Montevallo Ln
- 1056 Montevallo Ln
- 1034 Seven Iron Dr
- 853 Mulligan Dr
- 1422 Canter Way
- 1410 Canter Way
- 1432 Canter Way
- 1427 Canter Way
- 1411 Canter Way
- 0, Lot 11 Canter Way
- 1444 Canter Way
- 1447 Canter Way
- 3729 Emma Cannon Rd
- 1469 Canter Way
- 1456 Canter Way
- 3758 Emma Cannon Rd
- 3782 Emma Cannon Rd
- 1326 Fox Hollow Dr
- 3835 Emma Cannon Rd
- 3740 Emma Cannon Rd
- 3822 Emma Cannon Rd
- 1468 Canter Way
- 1338 Fox Hollow Dr
- 3734 Emma Cannon Rd
