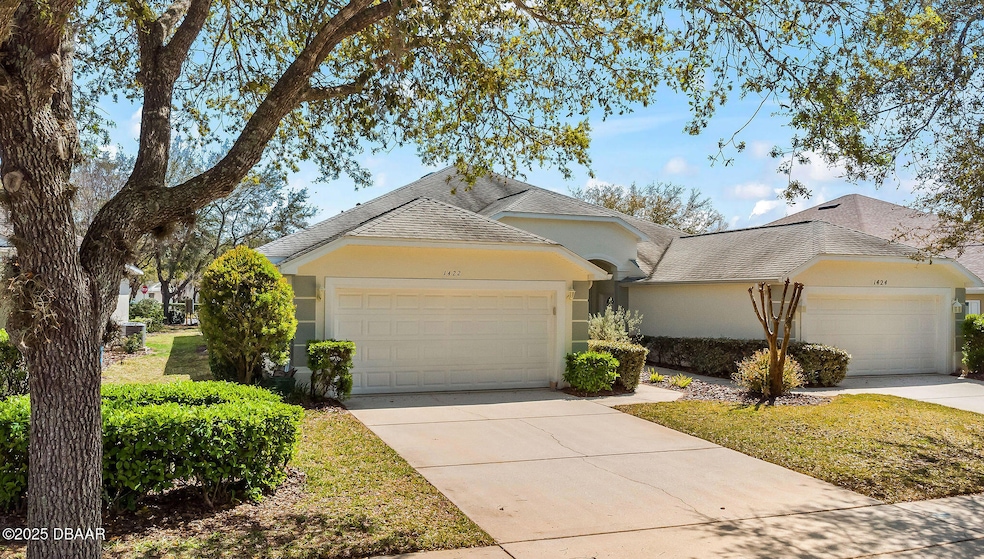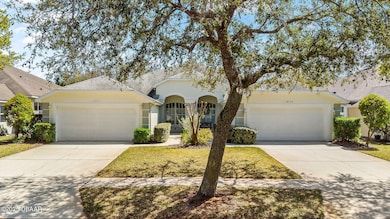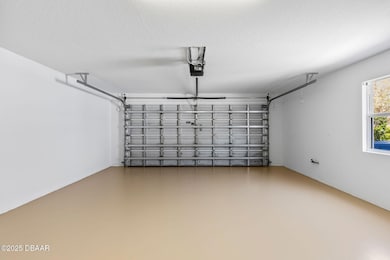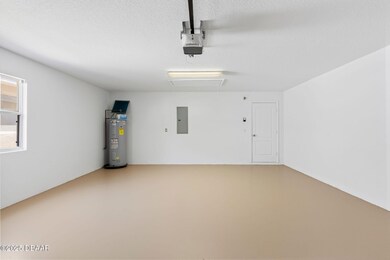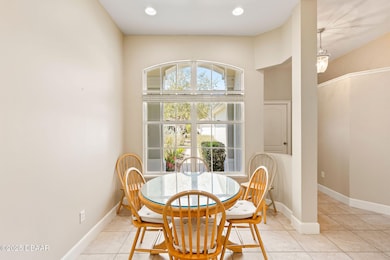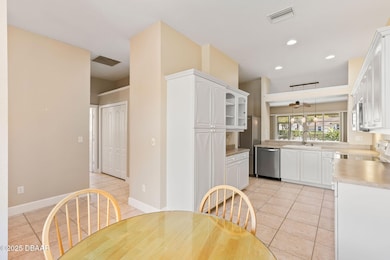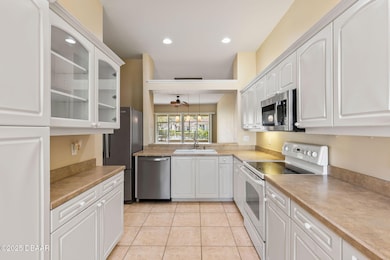1422 Carlow Cir Ormond Beach, FL 32174
Halifax Plantation NeighborhoodEstimated payment $2,336/month
Highlights
- Golf Course Community
- Fitness Center
- Clubhouse
- Pine Trail Elementary School Rated 9+
- Open Floorplan
- Traditional Architecture
About This Home
BRAND NEW ROOF - JUST INSTALLED THIS YEAR! The living is ''oh so easy'' in this beautiful, Florida-styled villa, located in the popular Glinmore neighborhood of Halifax Plantation. Nestled along the outskirts of Tomoka State Park, along the famous ''Loop'', is this conveniently located home offering access to a pool, tennis courts, a golf course, a clubhouse and sports bar, and beautifully maintained grounds. There are convenient sidewalks and walking paths throughout the neighborhood for enjoying the scenic trees and wildlife. This unit features tons of natural light as you walk into the home, and you are immediately greeted by a sunny kitchen with a nice eat-in area, stainless appliances and plenty of serving space for entertaining. The kitchen is directly open into the large and spacious living area with a screened porch just beyond the living area. Here, you can enjoy your coffee or wine year-round, while sitting and reflecting and enjoying the Florida weather. This home features easy maintenance luxury vinyl floors and tile floors (no carpeting!), three spacious bedrooms, two neutral baths, a two-car garage, and updated fans and fixtures throughout. Halifax Plantation is an easy drive to I-95, grocery stores, entertainment, and downtown Ormond Beach where you can enjoy restaurants, shops, and all the conveniences. The weather is perfect here all year long for a game of golf or a swim in the pool. This is truly easy-maintenance living and is perfect for a second home, retirement home, or downsized home for those looking for a manageable option. All information taken from the tax record, and while deemed reliable, cannot be guaranteed.
Property Details
Home Type
- Multi-Family
Est. Annual Taxes
- $5,425
Year Built
- Built in 2006
Lot Details
- 4,866 Sq Ft Lot
- Lot Dimensions are 38x128
HOA Fees
Parking
- 2 Car Garage
- Garage Door Opener
Home Design
- Traditional Architecture
- Property Attached
- Block Foundation
- Shingle Roof
- Block And Beam Construction
Interior Spaces
- 1,684 Sq Ft Home
- 1-Story Property
- Open Floorplan
- Ceiling Fan
- Screened Porch
Kitchen
- Eat-In Kitchen
- Electric Oven
- Microwave
- Ice Maker
- Dishwasher
- Disposal
Flooring
- Tile
- Vinyl
Bedrooms and Bathrooms
- 3 Bedrooms
- Walk-In Closet
- 2 Full Bathrooms
Laundry
- Laundry in unit
- Dryer
- Washer
Utilities
- Central Heating and Cooling System
- Electric Water Heater
- Cable TV Available
Additional Features
- Non-Toxic Pest Control
- Screened Patio
Listing and Financial Details
- Assessor Parcel Number 3114-06-00-0620
Community Details
Overview
- Association fees include ground maintenance, pest control
- Halifax Plantation And Glinwood Association
- Halifax Plantation Subdivision
- On-Site Maintenance
Amenities
- Clubhouse
Recreation
- Golf Course Community
- Tennis Courts
- Fitness Center
Map
Home Values in the Area
Average Home Value in this Area
Tax History
| Year | Tax Paid | Tax Assessment Tax Assessment Total Assessment is a certain percentage of the fair market value that is determined by local assessors to be the total taxable value of land and additions on the property. | Land | Improvement |
|---|---|---|---|---|
| 2025 | $5,455 | $289,908 | $42,000 | $247,908 |
| 2024 | $5,455 | $290,394 | $42,000 | $248,394 |
| 2023 | $5,455 | $288,407 | $30,000 | $258,407 |
| 2022 | $4,477 | $264,933 | $35,000 | $229,933 |
| 2021 | $4,089 | $194,908 | $25,000 | $169,908 |
| 2020 | $3,972 | $189,211 | $21,000 | $168,211 |
| 2019 | $3,933 | $184,079 | $19,500 | $164,579 |
| 2018 | $3,729 | $171,972 | $14,000 | $157,972 |
| 2017 | $3,492 | $156,269 | $12,000 | $144,269 |
| 2016 | $3,551 | $152,437 | $0 | $0 |
| 2015 | $3,564 | $147,667 | $0 | $0 |
| 2014 | $3,266 | $139,330 | $0 | $0 |
Property History
| Date | Event | Price | Change | Sq Ft Price |
|---|---|---|---|---|
| 09/30/2025 09/30/25 | Price Changed | $314,900 | -4.5% | $187 / Sq Ft |
| 06/23/2025 06/23/25 | Price Changed | $329,900 | -1.5% | $196 / Sq Ft |
| 04/21/2025 04/21/25 | Price Changed | $334,900 | -1.5% | $199 / Sq Ft |
| 03/17/2025 03/17/25 | For Sale | $339,900 | -- | $202 / Sq Ft |
Purchase History
| Date | Type | Sale Price | Title Company |
|---|---|---|---|
| Warranty Deed | $100 | -- | |
| Interfamily Deed Transfer | -- | None Available | |
| Warranty Deed | -- | None Available | |
| Corporate Deed | $220,000 | Adams Cameron Title Svcs Inc | |
| Warranty Deed | $207,900 | None Available |
Source: Daytona Beach Area Association of REALTORS®
MLS Number: 1210865
APN: 3114-06-00-0620
- 3019 Glin Cir
- 3017 Glin Cir
- 3065 Monaghan Dr
- 3005 Glin Cir
- 3005 Monaghan Dr
- 2983 Monaghan Dr
- 1316 Asher Ct
- 3046 Silvermines Ave
- 3063 Silvermines Ave
- 3138 Silvermines Ave
- 3079 Silvermines Ave
- 3162 Kailani Ct
- 3124 Bailey Ann Dr
- 2889 Monaghan Dr
- 1329 Tullamore Blvd
- 3068 Adrian Dr
- 2892 Monaghan Dr
- 1405 Lilly Anne Cir
- 3148 Bailey Ann Dr
- 2861 Monaghan Dr
- 1329 Tullamore Blvd
- 1028 Kilkenny Ln
- 1312 Hansberry Ln
- 1120 Hansberry Ct
- 1163 Kilkenny Ln
- 441 Long Cove Rd
- 27 Bay Ct
- 1201 Hampstead Ln
- 417 Long Cove Rd
- 37 Bay Pointe Dr
- 1217 Harwick Ln
- 706 Cobblestone Dr
- 781 Aldenham Ln
- 20 Landings Ln
- 1279 Royal Pointe Ln
- 26 Landings Ln
- 621 Elk River Dr
- 45 Magnolia Dr S
- 21 Jasmine Run
- 379 Stirling Bridge Dr
