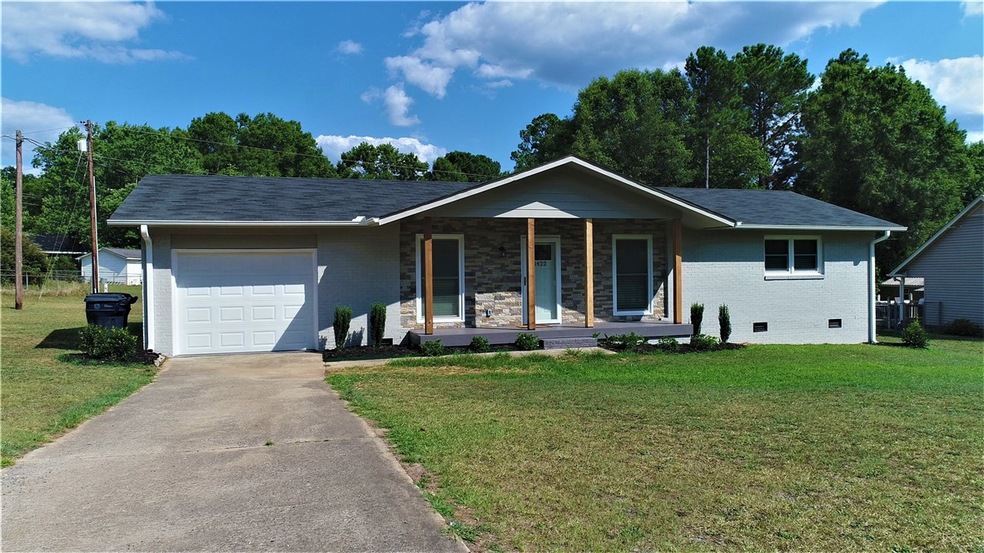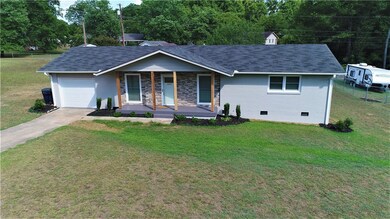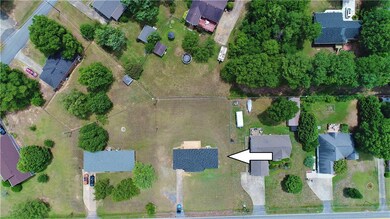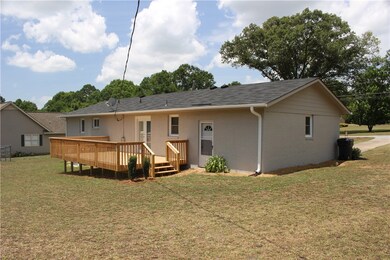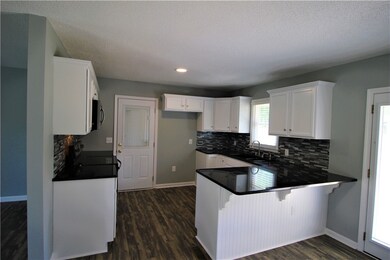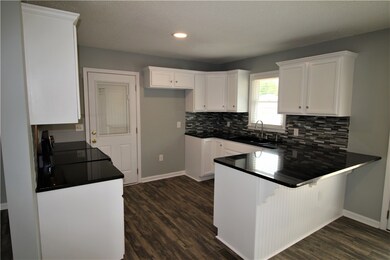
1422 E Calhoun St Anderson, SC 29621
Estimated Value: $235,000 - $255,000
Highlights
- Deck
- Granite Countertops
- Front Porch
- Glenview Middle School Rated A-
- No HOA
- 1 Car Attached Garage
About This Home
As of December 2019Lovely professionally remodeled 3BD/2BA home in much desired Calhoun Street area close to Greenville Street, Hospital, AnMed, Anderson University, and downtown Anderson. This rare find features all new flooring (ceramic/marble tile, carpet, and high grade vinyl plank), new kitchen and baths, new laundry (complete with new washer and dryer), new paint inside and out, new high-efficiency windows and plenty of natural light, new interior/exterior/storm/garage doors, new blinds, new heat pump, and much more! The new kitchen is very bright and open and features: new cabinets, new granite counter tops and backsplash, new range and dishwasher, and is open to the adjacent dining room and great room. The new baths offer new vanities, new fixtures (including tubs), new marble and ceramic tile floors, and new tile tub surrounds. Outside is perfect for relaxing or entertaining in the partially fenced back yard and new deck. The 1-car attached garage has a new electric door opener and is nicely finished inside. Located in the Calhoun, McCants, and TL Hanna school district, this home won't stay available long. Come see this home soon before someone else grabs it!
Home Details
Home Type
- Single Family
Est. Annual Taxes
- $1,604
Lot Details
- 0.39
Parking
- 1 Car Attached Garage
- Garage Door Opener
- Driveway
Home Design
- Brick Exterior Construction
Interior Spaces
- 1,208 Sq Ft Home
- 1-Story Property
- Ceiling Fan
- Vinyl Clad Windows
- Insulated Windows
- Blinds
- Crawl Space
- Pull Down Stairs to Attic
- Storm Doors
Kitchen
- Dishwasher
- Granite Countertops
Flooring
- Carpet
- Laminate
- Ceramic Tile
Bedrooms and Bathrooms
- 3 Bedrooms
- Primary bedroom located on second floor
- Bathroom on Main Level
- 2 Full Bathrooms
- Bathtub with Shower
Outdoor Features
- Deck
- Front Porch
Schools
- Calhoun Elementary School
- Mccants Middle School
- Tl Hanna High School
Utilities
- Cooling Available
- Heat Pump System
- Cable TV Available
Additional Features
- Level Lot
- City Lot
Community Details
- No Home Owners Association
- Heritage Hills Subdivision
Listing and Financial Details
- Tax Lot 11
- Assessor Parcel Number 149-16-01-011
Ownership History
Purchase Details
Home Financials for this Owner
Home Financials are based on the most recent Mortgage that was taken out on this home.Purchase Details
Purchase Details
Purchase Details
Purchase Details
Similar Homes in Anderson, SC
Home Values in the Area
Average Home Value in this Area
Purchase History
| Date | Buyer | Sale Price | Title Company |
|---|---|---|---|
| Marburger Dena R | $154,500 | None Available | |
| Mendoza Malbec Llc | $60,000 | None Available | |
| Jamcm Llc | -- | -- | |
| Geiselman Jennifer Lynne | -- | -- | |
| James Robert T | -- | None Available |
Mortgage History
| Date | Status | Borrower | Loan Amount |
|---|---|---|---|
| Open | Marburger Dena R | $151,701 |
Property History
| Date | Event | Price | Change | Sq Ft Price |
|---|---|---|---|---|
| 12/04/2019 12/04/19 | Sold | $154,500 | -11.7% | $128 / Sq Ft |
| 11/05/2019 11/05/19 | Pending | -- | -- | -- |
| 07/12/2019 07/12/19 | For Sale | $175,000 | -- | $145 / Sq Ft |
Tax History Compared to Growth
Tax History
| Year | Tax Paid | Tax Assessment Tax Assessment Total Assessment is a certain percentage of the fair market value that is determined by local assessors to be the total taxable value of land and additions on the property. | Land | Improvement |
|---|---|---|---|---|
| 2024 | $1,604 | $7,380 | $890 | $6,490 |
| 2023 | $1,604 | $7,380 | $890 | $6,490 |
| 2022 | $1,581 | $7,380 | $890 | $6,490 |
| 2021 | $1,442 | $6,220 | $600 | $5,620 |
| 2020 | $4,065 | $9,340 | $900 | $8,440 |
| 2019 | $1,914 | $4,310 | $900 | $3,410 |
| 2018 | $2,323 | $5,360 | $900 | $4,460 |
| 2017 | -- | $5,360 | $900 | $4,460 |
| 2016 | $2,245 | $6,380 | $750 | $5,630 |
| 2015 | $2,762 | $6,380 | $750 | $5,630 |
| 2014 | $2,223 | $6,380 | $750 | $5,630 |
Agents Affiliated with this Home
-
Jim Tracey

Seller's Agent in 2019
Jim Tracey
Western Upstate Keller William
(864) 245-1412
20 in this area
49 Total Sales
-
Carey Kennedy
C
Buyer's Agent in 2019
Carey Kennedy
NorthGroup Real Estate (Greenville)
(864) 225-7752
28 in this area
78 Total Sales
Map
Source: Western Upstate Multiple Listing Service
MLS Number: 20219005
APN: 149-16-01-011
- 1429 E Calhoun St
- 503 Allenby Rd
- 120 Woodbridge Ct
- 124 Woodbridge Ct
- 601 Heyward Rd
- 1506 Cornelia Rd
- 31 Chalet Ct
- 19 Chalet Ct
- 1112 Greenacres
- 23 Gilmer Dr
- 126 Nicklaus Dr
- 110 Nicklaus Dr
- 227 Lehman Way
- 1100 Greenacres
- 3004 Bellview Rd
- 216 Londonberry Dr
- 109 James Lawrence Orr Dr
- 191 Amberwood Dr
- 113 James Lawrence Orr Dr
- 605 Boulevard
- 1422 E Calhoun St
- 1420 E Calhoun St
- 1424 E Calhoun St
- 1421 Old Ivy Rd
- 1903 Marchbanks Ave
- 1418 E Calhoun St
- 1418 E Calhoun St Unit 1418 E. Calhoun
- 1901 Marchbanks Ave
- 1417 Old Ivy Rd
- 1421 E Calhoun St
- 1416 E Calhoun St
- 1425 E Calhoun St
- 1415 Old Ivy Rd
- 1419 E Calhoun St
- 1416 Old Ivy Rd
- 1418 Old Ivy Rd
- 1414 E Calhoun St
- 1414 Old Ivy Rd
- 1417 E Calhoun St
- 1412 Old Ivy Rd
