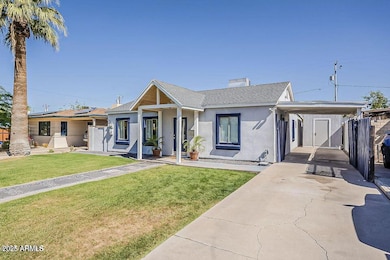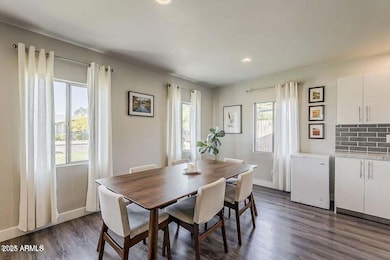1422 E Windsor Ave Phoenix, AZ 85006
Coronado Neighborhood
3
Beds
2
Baths
1,716
Sq Ft
6,303
Sq Ft Lot
Highlights
- The property is located in a historic district
- Fireplace in Primary Bedroom
- Eat-In Kitchen
- Phoenix Coding Academy Rated A
- No HOA
- 4-minute walk to Virginia Park
About This Home
Charming home in historic Coronado neighborhood with owned SOLAR! Home features open floor plan with beautifully updated kitchen that looks on family room and dining area. Owners' suite is huge with fireplace and large walk-in tile shower with glass surrounding. Backyard is perfect with grass lawn and flowering plants and covered patio. Home is minutes from downtown, I-10 and 51 highways, restaurants, hospitals, Suns and Dbacks stadiums, Phoenix Country Club golf course, Brophy, Xavier, and so much more!
Home Details
Home Type
- Single Family
Est. Annual Taxes
- $2,086
Year Built
- Built in 1981
Lot Details
- 6,303 Sq Ft Lot
- Wood Fence
- Block Wall Fence
- Front and Back Yard Sprinklers
- Sprinklers on Timer
- Grass Covered Lot
Home Design
- Wood Frame Construction
- Composition Roof
Interior Spaces
- 1,716 Sq Ft Home
- 1-Story Property
- Double Pane Windows
- Laminate Flooring
Kitchen
- Eat-In Kitchen
- Breakfast Bar
- Kitchen Island
Bedrooms and Bathrooms
- 3 Bedrooms
- Fireplace in Primary Bedroom
- Primary Bathroom is a Full Bathroom
- 2 Bathrooms
- Double Vanity
Laundry
- Dryer
- Washer
Parking
- 4 Open Parking Spaces
- 1 Carport Space
Location
- Property is near a bus stop
- The property is located in a historic district
Schools
- Longview Elementary School
- Osborn Middle School
- North High School
Utilities
- Central Air
- Heating System Uses Natural Gas
- High Speed Internet
Additional Features
- No Interior Steps
- Patio
Community Details
- No Home Owners Association
- Laurel Heights Subdivision
Listing and Financial Details
- Property Available on 7/14/25
- $250 Move-In Fee
- 12-Month Minimum Lease Term
- $50 Application Fee
- Legal Lot and Block 19 / 2
- Assessor Parcel Number 117-20-084
Map
Source: Arizona Regional Multiple Listing Service (ARMLS)
MLS Number: 6890051
APN: 117-20-084
Nearby Homes
- 1409 E Edgemont Ave
- 1433 E Windsor Ave
- 1285 E Windsor Ave
- 2621 N 14th St
- 1529 E Edgemont Ave
- 2946 N 14th St Unit 13
- 2545 N 15th St
- 2531 N 15th St
- 2701 N 16th St Unit 211
- 2701 N 16th St Unit 210
- 3021 N Randolph Rd
- 1215 E Cambridge Ave
- 1620 E Cambridge Ave Unit 3
- 1501 E Sheridan St
- 1513 E Sheridan St
- 2402 N 15th St
- 3006 N Manor Dr W
- 1411 E Hoover Ave
- 2534 N Mitchell St
- 2811 N 17th Place
- 1530 E Windsor Ave
- 1350 E Thomas Rd
- 2701 N 16th St Unit 211
- 2701 N 16th St Unit 210
- 1620 E Cambridge Ave Unit 14
- 1645 E Thomas Rd Unit St
- 1645 E Thomas Rd Unit ST-C
- 1645 E Thomas Rd Unit 2
- 1645 E Thomas Rd Unit 1-C
- 1645 E Thomas Rd
- 1631 E Yale St Unit 7
- 2812 N 17th Place Unit 4
- 1629 E Pinchot Ave
- 1449 E Hoover Ave Unit 1
- 2424 N 17th St Unit 3
- 2540 N 17th Way Unit 4
- 1627 E Earll Dr
- 2342 N 12th St
- 1752 E Virginia Ave Unit 3
- 2521 N 11th St Unit 2







