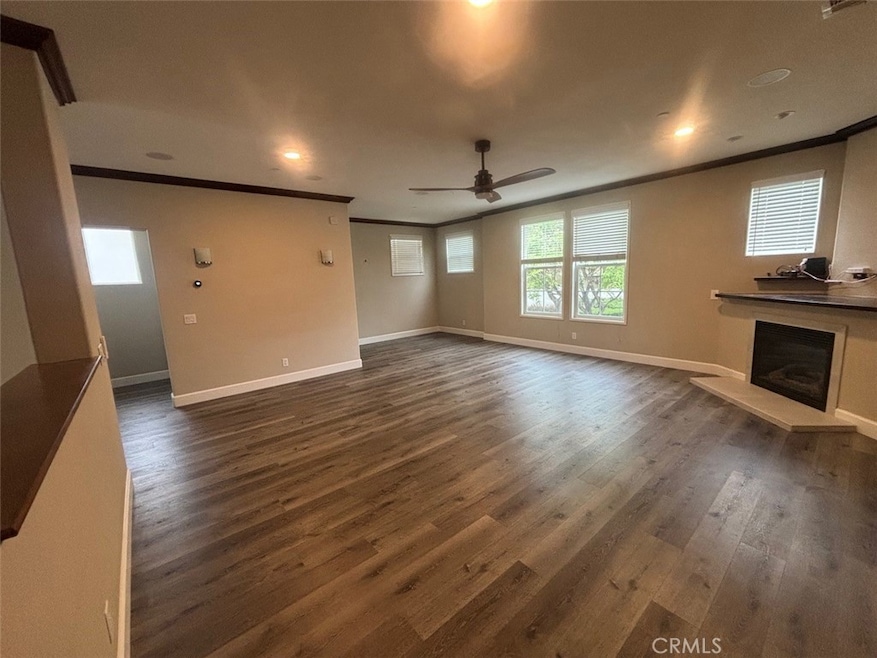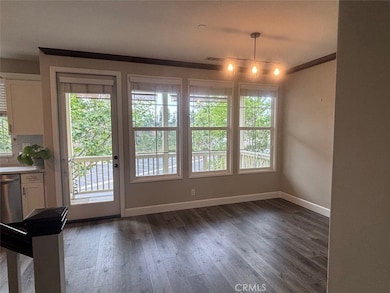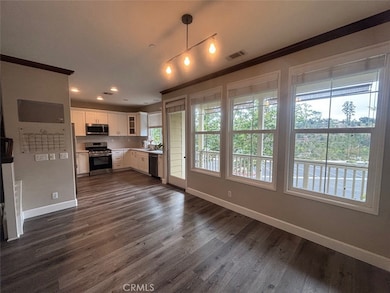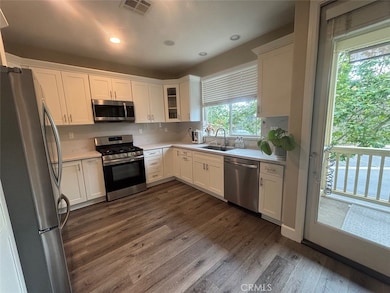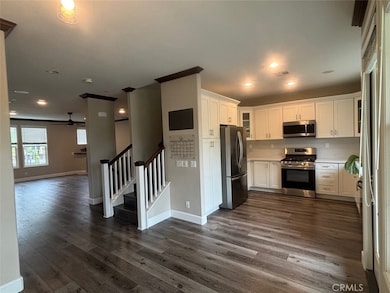1422 Educators Way Fullerton, CA 92835
Las Palmas Hermosa NeighborhoodHighlights
- View of Hills
- Main Floor Bedroom
- Hiking Trails
- Beechwood Elementary School Rated A
- Community Pool
- 2 Car Direct Access Garage
About This Home
Experience elevated living in your beautifully remodeled, move-in ready 3-bedroom, 2.5-bath, home—offering the largest floor plan in the University Heights community of Fullerton. With three private outdoor spaces, stunning park views, and luxury upgrades throughout, this home is a rare find in one of the city’s most desirable neighborhoods. The first level features two spacious secondary bedrooms, a recently remodeled full bathroom, direct garage access, and a private yard—perfect for outdoor lounging, gardening, or play. Upstairs on the main level, you’ll find a bright, open-concept living space with panoramic park and city views, a cozy fireplace, and seamless access to an outdoor patio—ideal for entertaining or simply enjoying the scenery. The top-floor owner's retreat is a private sanctuary all its own, offering a spa-inspired en-suite bath, lounging area, walk-in closet, and a peaceful balcony surrounded by mature trees. Located in a quiet, well-maintained community, residents enjoy a resort-style pool, access to Fullerton’s trail system, and are within walking distance to Hillcrest Park—voted one of the best public parks in Orange County. Served by top-rated schools including Laguna Road, Beechwood, Fisler, and Sunny Hills High School, and just minutes from shopping, dining, and major freeways—this exceptional home combines space, style, and a prime location.
Home Details
Home Type
- Single Family
Est. Annual Taxes
- $7,299
Year Built
- Built in 2007
Lot Details
- 1,817 Sq Ft Lot
- Density is up to 1 Unit/Acre
Parking
- 2 Car Direct Access Garage
- Parking Available
Property Views
- Hills
- Park or Greenbelt
Interior Spaces
- 2,060 Sq Ft Home
- 3-Story Property
- Family Room with Fireplace
- Living Room
- Laundry Room
Bedrooms and Bathrooms
- 3 Bedrooms | 2 Main Level Bedrooms
- Walk-In Closet
Utilities
- Central Air
Listing and Financial Details
- Security Deposit $4,100
- Rent includes association dues
- 12-Month Minimum Lease Term
- Available 5/19/25
- Tax Lot 20
- Tax Tract Number 16834
- Assessor Parcel Number 28331119
Community Details
Overview
- Property has a Home Owners Association
- Foothills
- Mountainous Community
Recreation
- Community Pool
- Hiking Trails
- Bike Trail
Pet Policy
- Call for details about the types of pets allowed
Map
Source: California Regional Multiple Listing Service (CRMLS)
MLS Number: PW25108343
APN: 283-311-19
- 1501 Brea Blvd Unit 218
- 101 Helen Dr
- 1602 Clear Springs Dr Unit 174
- 1325 Shadow Ln Unit 122
- 1349 Shadow Ln Unit 217
- 1349 Shadow Ln Unit 218
- 1354 Shadow Ln Unit D
- 1354 Shadow Ln Unit B
- 400 Virginia Rd
- 179 Hillcrest Ln
- 1730 Sunny Knoll
- 137 Hillcrest Dr
- 1924 Smokewood Ave
- 833 N Malden Ave
- 756 N Malden Ave
- 706 Nancy Ln
- 144 E Union Ave
- 136 W Union Ave
- 2018 Palisades Dr
- 308 W Glenwood Ave
