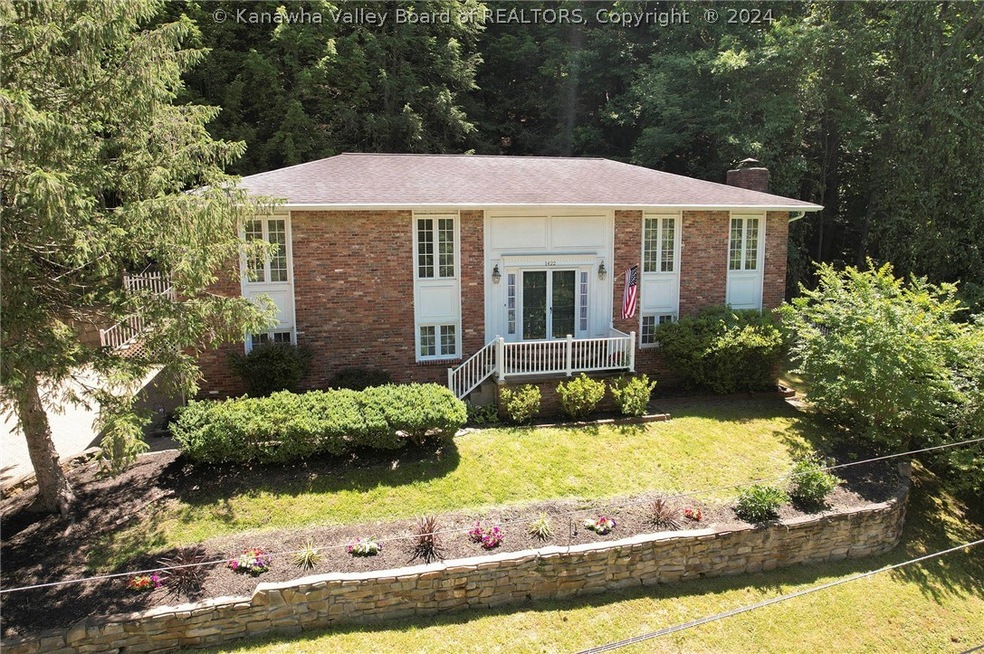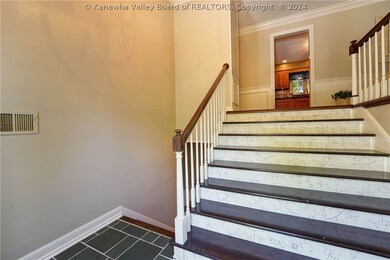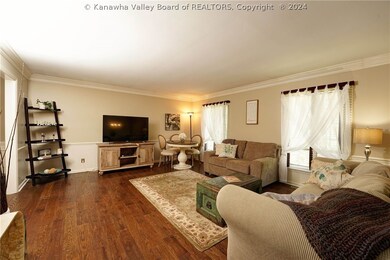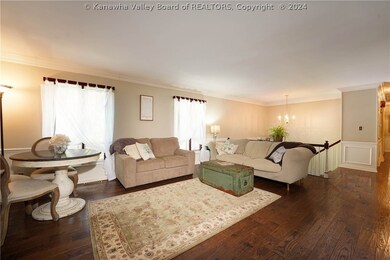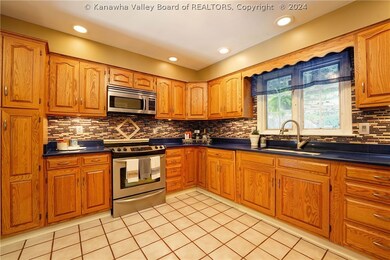
1422 Mount Vernon Rd Charleston, WV 25314
South Hills NeighborhoodHighlights
- Deck
- Wooded Lot
- No HOA
- George Washington High School Rated 9+
- Wood Flooring
- Formal Dining Room
About This Home
As of July 2024Very well-kept, classy South Hills home in sought-after neighborhood! Large, grand entrance welcomes you to the main level with spacious living room, primary suite, kitchen with stainless steel appliances, and dining room leading to large back patio with outdoor fireplace and hot tub, perfect for relaxing after a long day! Lower level features an additional bedroom, half bath, and rec room. Rare, true two-car garage! Located in a desirable school district and only minutes from downtown Charleston
Last Agent to Sell the Property
Berkshire Hathaway HS GER License #0029570 Listed on: 07/10/2024

Home Details
Home Type
- Single Family
Est. Annual Taxes
- $2,106
Year Built
- 1972
Lot Details
- 0.43 Acre Lot
- Lot Dimensions are 138x95x170x136
- Wooded Lot
Parking
- 2 Car Attached Garage
Home Design
- Brick Exterior Construction
- Frame Construction
- Shingle Roof
- Composition Roof
Interior Spaces
- 2,268 Sq Ft Home
- Insulated Windows
- Formal Dining Room
- Basement Fills Entire Space Under The House
- Fire and Smoke Detector
Kitchen
- Eat-In Kitchen
- Electric Range
- Microwave
- Dishwasher
- Disposal
Flooring
- Wood
- Carpet
- Tile
Bedrooms and Bathrooms
- 4 Bedrooms
Outdoor Features
- Deck
Schools
- Holz Elementary School
- John Adams Middle School
- G. Washington High School
Utilities
- Forced Air Heating and Cooling System
- Heating System Uses Gas
Community Details
- No Home Owners Association
Listing and Financial Details
- Assessor Parcel Number 09-0031-0042-0000-0000
Ownership History
Purchase Details
Home Financials for this Owner
Home Financials are based on the most recent Mortgage that was taken out on this home.Similar Homes in Charleston, WV
Home Values in the Area
Average Home Value in this Area
Purchase History
| Date | Type | Sale Price | Title Company |
|---|---|---|---|
| Warranty Deed | $269,000 | Attorney |
Mortgage History
| Date | Status | Loan Amount | Loan Type |
|---|---|---|---|
| Open | $260,930 | New Conventional |
Property History
| Date | Event | Price | Change | Sq Ft Price |
|---|---|---|---|---|
| 07/19/2024 07/19/24 | Sold | $350,000 | -1.1% | $154 / Sq Ft |
| 07/11/2024 07/11/24 | Pending | -- | -- | -- |
| 07/11/2024 07/11/24 | For Sale | $354,000 | +18.4% | $156 / Sq Ft |
| 09/14/2023 09/14/23 | Sold | $299,000 | -6.5% | $132 / Sq Ft |
| 08/13/2023 08/13/23 | Pending | -- | -- | -- |
| 07/28/2023 07/28/23 | For Sale | $319,900 | +18.9% | $141 / Sq Ft |
| 03/14/2017 03/14/17 | Sold | $269,000 | -3.6% | $112 / Sq Ft |
| 02/12/2017 02/12/17 | Pending | -- | -- | -- |
| 08/17/2016 08/17/16 | For Sale | $279,000 | -- | $116 / Sq Ft |
Tax History Compared to Growth
Tax History
| Year | Tax Paid | Tax Assessment Tax Assessment Total Assessment is a certain percentage of the fair market value that is determined by local assessors to be the total taxable value of land and additions on the property. | Land | Improvement |
|---|---|---|---|---|
| 2024 | $2,168 | $134,760 | $33,780 | $100,980 |
| 2023 | $2,107 | $130,920 | $33,780 | $97,140 |
| 2022 | $2,107 | $130,920 | $33,780 | $97,140 |
| 2021 | $2,118 | $132,180 | $33,780 | $98,400 |
| 2020 | $2,100 | $132,180 | $33,780 | $98,400 |
| 2019 | $2,107 | $133,440 | $33,780 | $99,660 |
| 2018 | $1,774 | $124,200 | $33,780 | $90,420 |
| 2017 | $1,779 | $132,900 | $33,780 | $99,120 |
| 2016 | $1,874 | $132,900 | $33,780 | $99,120 |
| 2015 | $1,877 | $134,160 | $33,780 | $100,380 |
| 2014 | $1,824 | $132,720 | $33,780 | $98,940 |
Agents Affiliated with this Home
-
Kresta Hill

Seller's Agent in 2024
Kresta Hill
Berkshire Hathaway HS GER
(304) 687-8582
54 in this area
355 Total Sales
-
Beth Stamper
B
Buyer's Agent in 2024
Beth Stamper
RE/MAX
(304) 546-1101
15 in this area
137 Total Sales
-
Kim Jarrouj

Seller's Agent in 2023
Kim Jarrouj
EXP REALTY, LLC
(304) 415-7111
39 in this area
197 Total Sales
-
Denise Stricklen
D
Seller's Agent in 2017
Denise Stricklen
Old Colony
(304) 549-8228
46 in this area
206 Total Sales
-
Joe NEKORANEC

Buyer's Agent in 2017
Joe NEKORANEC
Berkshire Hathaway HS GER
(304) 552-2042
9 in this area
24 Total Sales
Map
Source: Kanawha Valley Board of REALTORS®
MLS Number: 273046
APN: 20-09- 31-0042.0000
- 1597 Alexandria Place
- 1347 Morningside Dr
- 1505 Longridge Rd
- 0 Stonehenge Rd Unit 278234
- 1518 Dogwood Rd
- 5806 Kanawha State Forest Dr
- 1407 Longridge Rd
- 1578 Hampton Rd
- 5 Stony Point Rd
- 1418 Sweetbrier Rd
- 105 Fieldcrest Rd
- 59 Paddington Ave
- 1548 Skyline Rd
- 718 Adrian Rd
- 1528 Loudon Heights Rd
- 1539 Clark Rd
- 1526 Autumn Rd
- 2025 Parkwood Rd
- 10 Observatory Rd
- 1582 Pine Hill Rd
