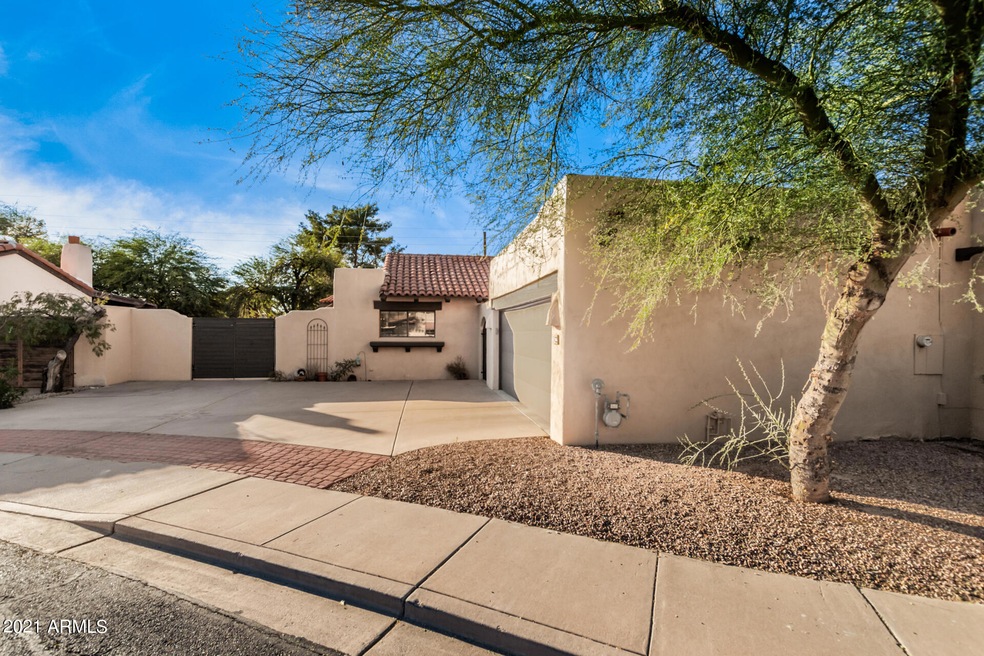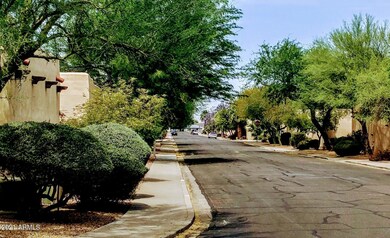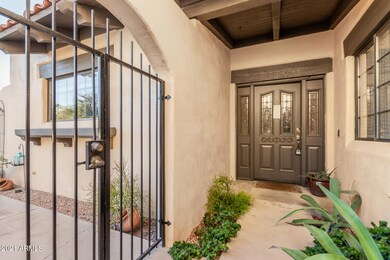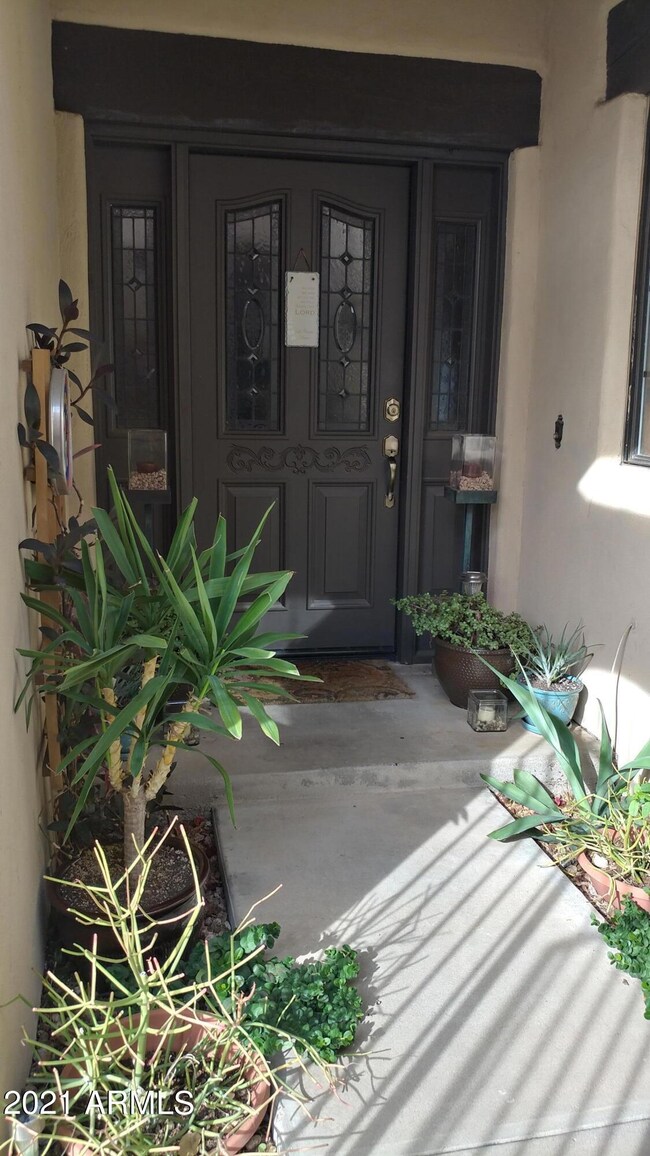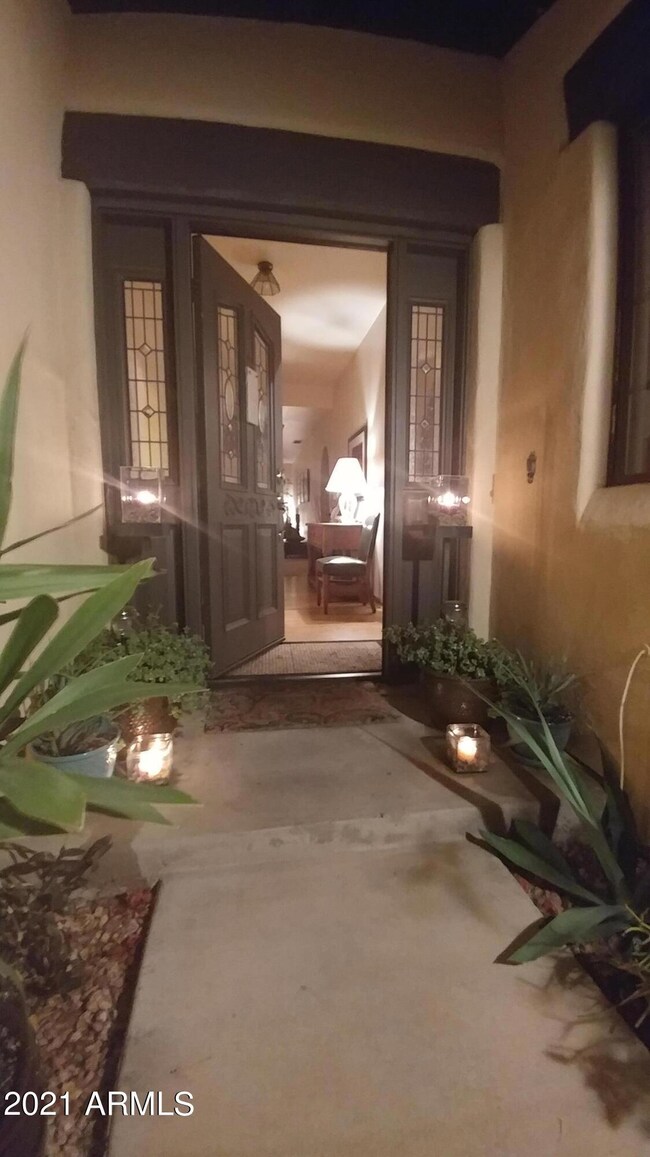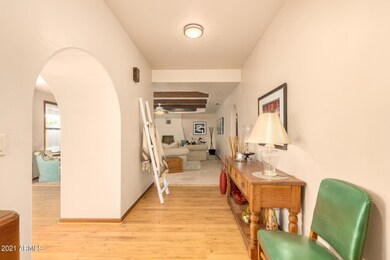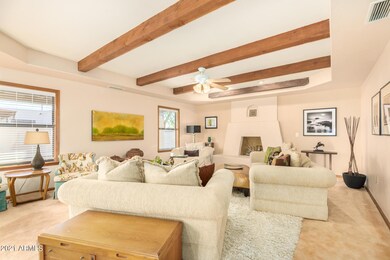
1422 N Diane Cir Mesa, AZ 85203
North Central Mesa NeighborhoodHighlights
- Play Pool
- Solar Power System
- 1 Fireplace
- Macarthur Elementary School Rated A-
- Santa Fe Architecture
- Covered patio or porch
About This Home
As of January 2022A diamond in the rough. A true gem is this super-sized 2b/2ba Spanish style patio home with private pool and low HOA. Loads of potential in primo East Valley location. Must see to appreciate - quaint and sophisticated abode in award winning subdivision. Owner/agent.
Last Agent to Sell the Property
HomeSmart License #SA663567000 Listed on: 12/16/2021

Property Details
Home Type
- Multi-Family
Est. Annual Taxes
- $1,549
Year Built
- Built in 1984
Lot Details
- 5,108 Sq Ft Lot
- Desert faces the front of the property
- 1 Common Wall
- Cul-De-Sac
- Wrought Iron Fence
- Wood Fence
- Block Wall Fence
- Backyard Sprinklers
- Sprinklers on Timer
HOA Fees
- $60 Monthly HOA Fees
Parking
- 2 Car Garage
Home Design
- Santa Fe Architecture
- Spanish Architecture
- Patio Home
- Property Attached
- Fixer Upper
- Roof Updated in 2021
- Wood Frame Construction
- Tile Roof
- Foam Roof
- Block Exterior
- Stucco
- Adobe
Interior Spaces
- 1,740 Sq Ft Home
- 1-Story Property
- Ceiling height of 9 feet or more
- Ceiling Fan
- 1 Fireplace
- Breakfast Bar
Flooring
- Carpet
- Laminate
- Concrete
Bedrooms and Bathrooms
- 2 Bedrooms
- Primary Bathroom is a Full Bathroom
- 2 Bathrooms
- Dual Vanity Sinks in Primary Bathroom
- Bathtub With Separate Shower Stall
Outdoor Features
- Play Pool
- Covered patio or porch
Schools
- Macarthur Elementary School
- Poston Junior High School
- Mountain View High School
Utilities
- Ducts Professionally Air-Sealed
- Central Air
- Heating System Uses Natural Gas
Additional Features
- No Interior Steps
- Solar Power System
Community Details
- Association fees include ground maintenance, front yard maint
- Old Mesa Villas Ii Association, Phone Number (480) 773-8959
- Built by Block & Stucco
- Old Mesa Villas 2 Amd Subdivision
Listing and Financial Details
- Tax Lot 3
- Assessor Parcel Number 136-31-301
Ownership History
Purchase Details
Purchase Details
Home Financials for this Owner
Home Financials are based on the most recent Mortgage that was taken out on this home.Purchase Details
Home Financials for this Owner
Home Financials are based on the most recent Mortgage that was taken out on this home.Similar Homes in Mesa, AZ
Home Values in the Area
Average Home Value in this Area
Purchase History
| Date | Type | Sale Price | Title Company |
|---|---|---|---|
| Warranty Deed | $435,000 | Lawyers Title Of Arizona | |
| Warranty Deed | $402,500 | None Listed On Document | |
| Warranty Deed | $171,500 | Pioneer Title Agency Inc |
Mortgage History
| Date | Status | Loan Amount | Loan Type |
|---|---|---|---|
| Previous Owner | $320,000 | New Conventional | |
| Previous Owner | $167,961 | FHA | |
| Previous Owner | $168,393 | FHA |
Property History
| Date | Event | Price | Change | Sq Ft Price |
|---|---|---|---|---|
| 01/14/2022 01/14/22 | Sold | $402,500 | -1.2% | $231 / Sq Ft |
| 12/10/2021 12/10/21 | For Sale | $407,500 | +137.6% | $234 / Sq Ft |
| 09/13/2013 09/13/13 | Sold | $171,500 | -0.8% | $99 / Sq Ft |
| 08/08/2013 08/08/13 | Pending | -- | -- | -- |
| 07/18/2013 07/18/13 | For Sale | $172,900 | -- | $99 / Sq Ft |
Tax History Compared to Growth
Tax History
| Year | Tax Paid | Tax Assessment Tax Assessment Total Assessment is a certain percentage of the fair market value that is determined by local assessors to be the total taxable value of land and additions on the property. | Land | Improvement |
|---|---|---|---|---|
| 2025 | $1,524 | $18,362 | -- | -- |
| 2024 | $1,541 | $17,488 | -- | -- |
| 2023 | $1,541 | $32,070 | $6,410 | $25,660 |
| 2022 | $1,508 | $24,780 | $4,950 | $19,830 |
| 2021 | $1,549 | $22,480 | $4,490 | $17,990 |
| 2020 | $1,528 | $20,630 | $4,120 | $16,510 |
| 2019 | $1,416 | $18,620 | $3,720 | $14,900 |
| 2018 | $1,352 | $17,480 | $3,490 | $13,990 |
| 2017 | $1,309 | $17,270 | $3,450 | $13,820 |
| 2016 | $1,286 | $16,410 | $3,280 | $13,130 |
| 2015 | $1,214 | $14,430 | $2,880 | $11,550 |
Agents Affiliated with this Home
-
Stephany Andrews
S
Seller's Agent in 2022
Stephany Andrews
HomeSmart
(480) 685-2760
1 in this area
1 Total Sale
-
Mark Colbert

Buyer's Agent in 2022
Mark Colbert
Pak Home Realty
(480) 925-9204
2 in this area
59 Total Sales
-
Meredith Whatcott
M
Seller's Agent in 2013
Meredith Whatcott
HomeSmart
(602) 570-5220
12 Total Sales
-
Rick Hancock

Buyer's Agent in 2013
Rick Hancock
eXp Realty
(602) 717-3705
13 Total Sales
Map
Source: Arizona Regional Multiple Listing Service (ARMLS)
MLS Number: 6330657
APN: 136-31-301
- 1550 N Stapley Dr Unit 95
- 1550 N Stapley Dr Unit 6
- 1550 N Stapley Dr Unit 21
- 1360 E Brown Rd Unit 9
- 1338 E Greenway Cir
- 942 E Greenway St
- 943 E Inca St
- 1158 N Barkley
- 1240 E Indigo St
- 1046 E Fairfield St
- 1535 N Horne -- Unit 74
- 1535 N Horne -- Unit 67
- 1541 E Glencove St
- 860 E Brown Rd Unit 25
- 1836 N Stapley Dr Unit 88
- 1810 N Barkley
- 1650 E Gary St
- 733 E Halifax St
- 1335 E June St Unit 107
- 1335 E June St Unit 113
