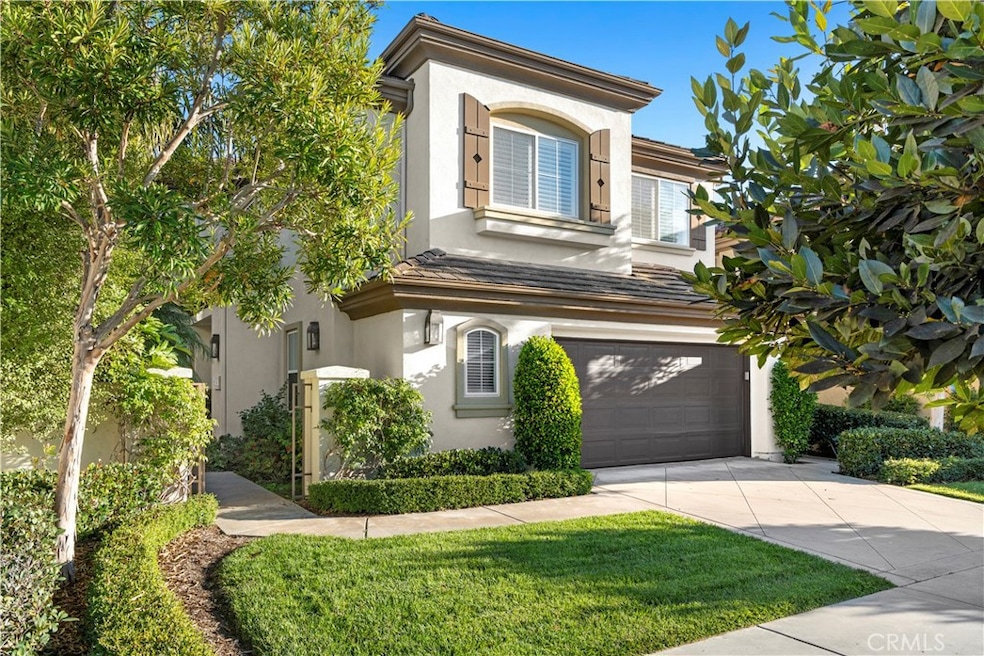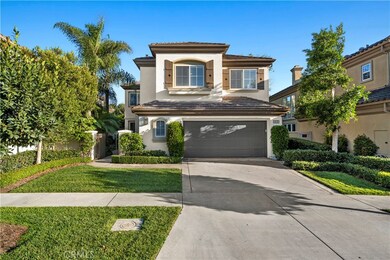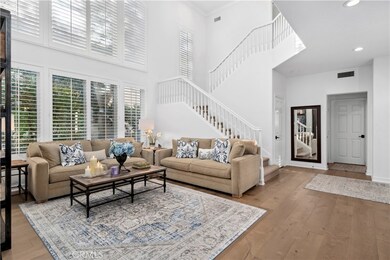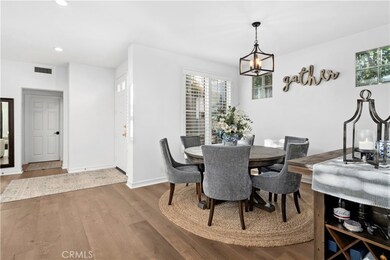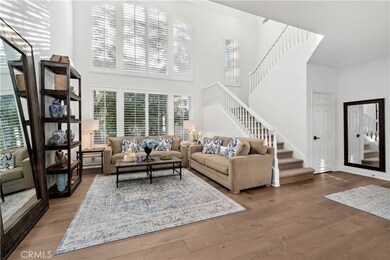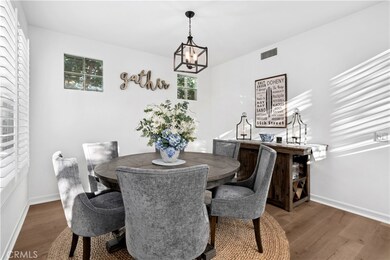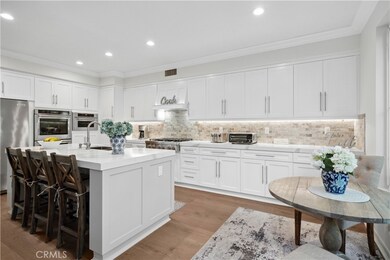
1422 Newporter Way Newport Beach, CA 92660
Bayside NeighborhoodHighlights
- 24-Hour Security
- Spa
- Updated Kitchen
- Abraham Lincoln Elementary School Rated A
- City Lights View
- Wood Flooring
About This Home
As of February 2025Situated in the gated neighborhood of Harbor Cove, 1422 Newporter Way is a recently remodeled home offering modern finishes and thoughtful design.
The home features an updated kitchen with newer appliances, countertops, and cabinetry. The kitchen opens directly to the family room, creating a seamless space for casual gatherings and entertaining. The living room, with its open two-story ceiling, adds a sense of volume and light, while the dining room is well-sized for more formal occasions.
The white oak flooring throughout provides a cohesive and contemporary look. The three remodeled bathrooms feature updated fixtures, and finishes, ensuring modern comfort and style. In addition to three bedrooms, the home includes a private office that can serve as a fourth bedroom if needed.
Outside, the well-appointed yard offers a comfortable space for entertaining or relaxing. The yard space is thoughtfully designed to maximize usability and provide a charming outdoor setting.
Conveniently located near Fashion Island, this home offers easy access to shopping, dining, parks, and Newport Beach’s renowned beaches.
Contact us today for more details or to schedule a private showing.
Home Details
Home Type
- Single Family
Est. Annual Taxes
- $14,887
Year Built
- Built in 1996 | Remodeled
Lot Details
- 4,968 Sq Ft Lot
- Northwest Facing Home
- Fenced
- Stucco Fence
- Landscaped
- Private Yard
- Back Yard
HOA Fees
- $572 Monthly HOA Fees
Parking
- 2 Car Attached Garage
- 2 Open Parking Spaces
- Parking Available
Property Views
- City Lights
- Peek-A-Boo
Home Design
- Mediterranean Architecture
- Turnkey
- Slab Foundation
- Tile Roof
- Flat Tile Roof
- Stucco
Interior Spaces
- 2,488 Sq Ft Home
- 2-Story Property
- High Ceiling
- Family Room with Fireplace
- Living Room
- Dining Room
- Home Office
- Laundry Room
Kitchen
- Updated Kitchen
- Eat-In Kitchen
- Breakfast Bar
- Dishwasher
- Kitchen Island
Flooring
- Wood
- Carpet
Bedrooms and Bathrooms
- 3 Bedrooms
- All Upper Level Bedrooms
- Walk-In Closet
- Remodeled Bathroom
- Dual Vanity Sinks in Primary Bathroom
- Bathtub
- Walk-in Shower
Eco-Friendly Details
- Energy-Efficient Appliances
Outdoor Features
- Spa
- Enclosed patio or porch
- Exterior Lighting
- Rain Gutters
Schools
- Corona Del Mar Middle School
- Corona Del Mar High School
Utilities
- Central Heating and Cooling System
- Natural Gas Connected
Listing and Financial Details
- Tax Lot 33
- Tax Tract Number 15011
- Assessor Parcel Number 44037145
- $380 per year additional tax assessments
- Seller Considering Concessions
Community Details
Overview
- Harbor Cove Association, Phone Number (949) 506-5807
- Harbor Cove Management HOA
- Harbor Cove Promenade Subdivision
Amenities
- Community Barbecue Grill
- Picnic Area
Recreation
- Community Pool
- Community Spa
Security
- 24-Hour Security
Ownership History
Purchase Details
Home Financials for this Owner
Home Financials are based on the most recent Mortgage that was taken out on this home.Purchase Details
Home Financials for this Owner
Home Financials are based on the most recent Mortgage that was taken out on this home.Purchase Details
Home Financials for this Owner
Home Financials are based on the most recent Mortgage that was taken out on this home.Purchase Details
Home Financials for this Owner
Home Financials are based on the most recent Mortgage that was taken out on this home.Similar Homes in the area
Home Values in the Area
Average Home Value in this Area
Purchase History
| Date | Type | Sale Price | Title Company |
|---|---|---|---|
| Grant Deed | $3,420,000 | Chicago Title Company | |
| Grant Deed | $2,276,000 | Ticor Title | |
| Interfamily Deed Transfer | -- | -- | |
| Interfamily Deed Transfer | -- | -- | |
| Grant Deed | $430,000 | First American Title Ins Co |
Mortgage History
| Date | Status | Loan Amount | Loan Type |
|---|---|---|---|
| Open | $2,000,000 | New Conventional | |
| Previous Owner | $497,000 | New Conventional | |
| Previous Owner | $417,000 | Unknown | |
| Previous Owner | $100,000 | Unknown | |
| Previous Owner | $525,000 | Stand Alone First | |
| Previous Owner | $300,000 | No Value Available |
Property History
| Date | Event | Price | Change | Sq Ft Price |
|---|---|---|---|---|
| 02/13/2025 02/13/25 | Sold | $3,420,000 | 0.0% | $1,375 / Sq Ft |
| 01/06/2025 01/06/25 | Pending | -- | -- | -- |
| 01/05/2025 01/05/25 | Off Market | $3,420,000 | -- | -- |
| 11/17/2021 11/17/21 | Sold | $2,276,000 | -6.1% | $915 / Sq Ft |
| 10/14/2021 10/14/21 | Pending | -- | -- | -- |
| 08/12/2021 08/12/21 | For Sale | $2,425,000 | -- | $975 / Sq Ft |
Tax History Compared to Growth
Tax History
| Year | Tax Paid | Tax Assessment Tax Assessment Total Assessment is a certain percentage of the fair market value that is determined by local assessors to be the total taxable value of land and additions on the property. | Land | Improvement |
|---|---|---|---|---|
| 2024 | $14,887 | $1,384,480 | $1,020,881 | $363,599 |
| 2023 | $14,536 | $1,357,334 | $1,000,864 | $356,470 |
| 2022 | $14,365 | $1,330,720 | $981,239 | $349,481 |
| 2021 | $7,207 | $650,409 | $308,874 | $341,535 |
| 2020 | $7,280 | $643,740 | $305,707 | $338,033 |
| 2019 | $7,282 | $631,118 | $299,713 | $331,405 |
| 2018 | $7,146 | $618,744 | $293,837 | $324,907 |
| 2017 | $7,028 | $606,612 | $288,075 | $318,537 |
| 2016 | $6,885 | $594,718 | $282,426 | $312,292 |
| 2015 | $8,319 | $585,785 | $278,183 | $307,602 |
| 2014 | $8,178 | $574,311 | $272,734 | $301,577 |
Agents Affiliated with this Home
-

Seller's Agent in 2025
Brad Hinman
Compass
(949) 246-3221
2 in this area
36 Total Sales
-

Buyer's Agent in 2025
Mark Taylor
Compass
(949) 335-8698
1 in this area
114 Total Sales
-

Seller's Agent in 2021
Brian Thomas
Surterre Properties Inc.
(949) 717-7100
8 in this area
38 Total Sales
-

Seller Co-Listing Agent in 2021
Jennifer Thomas
Surterre Properties Inc.
(949) 422-6407
6 in this area
27 Total Sales
Map
Source: California Regional Multiple Listing Service (CRMLS)
MLS Number: NP25001360
APN: 440-371-45
- 1415 Sea Ridge Dr
- 1432 Sea Ridge Dr
- 27 Seabrook Cove Unit 73
- 218 Evening Star Ln
- 6 Rue Marseille
- 3 Rue Valbonne
- 301 Morning Star Ln
- 1336 Galaxy Dr
- 10 Rue Grand Ducal
- 26 Villa Point Dr
- 14 Rue Chantilly
- 323 Morning Star Ln
- 504 Evening Star Ln
- 508 Evening Star Ln
- 1230 Santiago Dr
- 1075 Granville Dr
- 1100 Polaris Dr
- 1139 Granville Dr
- 807 Aldebaran Cir
- 1235 Santiago Dr
