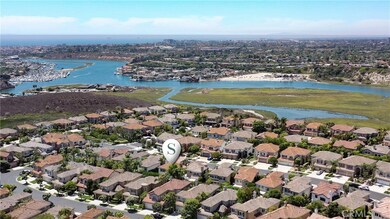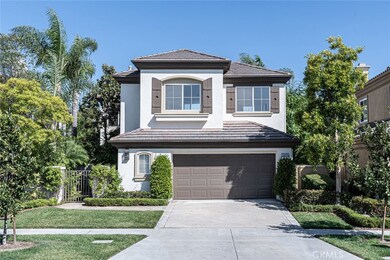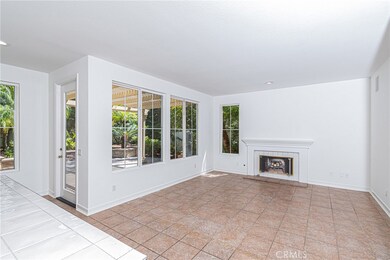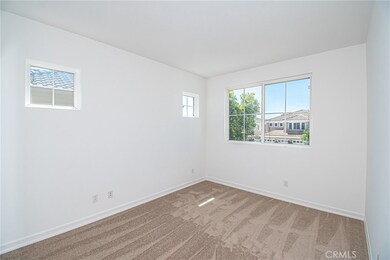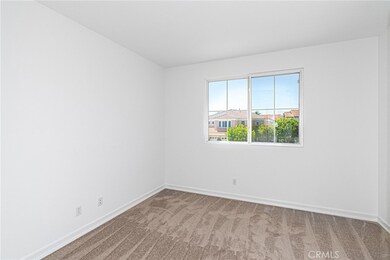
1422 Newporter Way Newport Beach, CA 92660
Bayside NeighborhoodHighlights
- Housekeeping Services
- 24-Hour Security
- Open Floorplan
- Abraham Lincoln Elementary School Rated A
- Heated In Ground Pool
- Cathedral Ceiling
About This Home
As of February 2025Arguably one of the best locations in Newport Beach!!!! Across the street from world famous Fashion Island, Newport Beach Country Club and less than a mile form Balboa Island sits Harbor Cove. This Promenade model II has 3 bedrooms, office (which could be a 4th bedroom) high volume ceilings, new carpet & new paint. Fabulous private entertainers backyard. with lots. of privacy. This property DOES NOT back Jamboree. Community features include swimming pool, hot tub, showers and BBQ's. Harbor Cove is 24 hour guard gated, low association dues and no Mello-Roos tax.
Last Agent to Sell the Property
Surterre Properties Inc. License #01320898 Listed on: 08/12/2021

Home Details
Home Type
- Single Family
Est. Annual Taxes
- $14,887
Year Built
- Built in 1996
Lot Details
- 4,968 Sq Ft Lot
- Block Wall Fence
- Stucco Fence
- Landscaped
- Sprinkler System
- Lawn
- Back and Front Yard
- Zero Lot Line
HOA Fees
- $414 Monthly HOA Fees
Parking
- 2 Car Direct Access Garage
- 2 Open Parking Spaces
- Single Garage Door
- Driveway
- On-Street Parking
Home Design
- Planned Development
- Slab Foundation
- Fire Rated Drywall
- Spanish Tile Roof
- Clay Roof
- Pre-Cast Concrete Construction
- Stucco
Interior Spaces
- 2,488 Sq Ft Home
- 2-Story Property
- Open Floorplan
- Cathedral Ceiling
- Recessed Lighting
- Formal Entry
- Family Room with Fireplace
Kitchen
- Breakfast Bar
- Double Oven
- Gas Cooktop
- Microwave
- Dishwasher
Bedrooms and Bathrooms
- 3 Bedrooms
- All Upper Level Bedrooms
- Tile Bathroom Countertop
- Dual Vanity Sinks in Primary Bathroom
- Bathtub with Shower
- Walk-in Shower
- Linen Closet In Bathroom
Laundry
- Laundry Room
- 220 Volts In Laundry
Home Security
- Carbon Monoxide Detectors
- Fire and Smoke Detector
Accessible Home Design
- Doors swing in
- More Than Two Accessible Exits
Pool
- Heated In Ground Pool
- Fence Around Pool
Outdoor Features
- Outdoor Storage
Schools
- Abraham Lincoln Elementary School
- Corona Del Mar Middle School
- Corona Del Mar High School
Utilities
- Central Heating and Cooling System
- Hot Water Heating System
- Gas Water Heater
- Phone Available
- Cable TV Available
Listing and Financial Details
- Legal Lot and Block 33 / 33
- Tax Tract Number 15011
- Assessor Parcel Number 44037145
Community Details
Overview
- Front Yard Maintenance
- Master Insurance
- Harbor Cove Community Association, Phone Number (949) 833-2600
- Keystone Pacific HOA
- Built by Standard Pacific
- Harbor Cove Promenade Subdivision
Amenities
- Housekeeping Services
- Outdoor Cooking Area
- Community Barbecue Grill
- Picnic Area
Recreation
- Community Pool
- Community Spa
Security
- 24-Hour Security
- Resident Manager or Management On Site
- Controlled Access
Ownership History
Purchase Details
Home Financials for this Owner
Home Financials are based on the most recent Mortgage that was taken out on this home.Purchase Details
Home Financials for this Owner
Home Financials are based on the most recent Mortgage that was taken out on this home.Purchase Details
Home Financials for this Owner
Home Financials are based on the most recent Mortgage that was taken out on this home.Purchase Details
Home Financials for this Owner
Home Financials are based on the most recent Mortgage that was taken out on this home.Similar Homes in the area
Home Values in the Area
Average Home Value in this Area
Purchase History
| Date | Type | Sale Price | Title Company |
|---|---|---|---|
| Grant Deed | $3,420,000 | Chicago Title Company | |
| Grant Deed | $2,276,000 | Ticor Title | |
| Interfamily Deed Transfer | -- | -- | |
| Interfamily Deed Transfer | -- | -- | |
| Grant Deed | $430,000 | First American Title Ins Co |
Mortgage History
| Date | Status | Loan Amount | Loan Type |
|---|---|---|---|
| Open | $2,000,000 | New Conventional | |
| Previous Owner | $497,000 | New Conventional | |
| Previous Owner | $417,000 | Unknown | |
| Previous Owner | $100,000 | Unknown | |
| Previous Owner | $525,000 | Stand Alone First | |
| Previous Owner | $300,000 | No Value Available |
Property History
| Date | Event | Price | Change | Sq Ft Price |
|---|---|---|---|---|
| 02/13/2025 02/13/25 | Sold | $3,420,000 | 0.0% | $1,375 / Sq Ft |
| 01/06/2025 01/06/25 | Pending | -- | -- | -- |
| 01/05/2025 01/05/25 | Off Market | $3,420,000 | -- | -- |
| 11/17/2021 11/17/21 | Sold | $2,276,000 | -6.1% | $915 / Sq Ft |
| 10/14/2021 10/14/21 | Pending | -- | -- | -- |
| 08/12/2021 08/12/21 | For Sale | $2,425,000 | -- | $975 / Sq Ft |
Tax History Compared to Growth
Tax History
| Year | Tax Paid | Tax Assessment Tax Assessment Total Assessment is a certain percentage of the fair market value that is determined by local assessors to be the total taxable value of land and additions on the property. | Land | Improvement |
|---|---|---|---|---|
| 2025 | $14,887 | $1,412,169 | $1,041,299 | $370,870 |
| 2024 | $14,887 | $1,384,480 | $1,020,881 | $363,599 |
| 2023 | $14,536 | $1,357,334 | $1,000,864 | $356,470 |
| 2022 | $14,365 | $1,330,720 | $981,239 | $349,481 |
| 2021 | $7,207 | $650,409 | $308,874 | $341,535 |
| 2020 | $7,280 | $643,740 | $305,707 | $338,033 |
| 2019 | $7,282 | $631,118 | $299,713 | $331,405 |
| 2018 | $7,146 | $618,744 | $293,837 | $324,907 |
| 2017 | $7,028 | $606,612 | $288,075 | $318,537 |
| 2016 | $6,885 | $594,718 | $282,426 | $312,292 |
| 2015 | $8,319 | $585,785 | $278,183 | $307,602 |
| 2014 | $8,178 | $574,311 | $272,734 | $301,577 |
Agents Affiliated with this Home
-
Brad Hinman

Seller's Agent in 2025
Brad Hinman
Compass
(949) 246-3221
2 in this area
36 Total Sales
-
Mark Taylor

Buyer's Agent in 2025
Mark Taylor
Compass
(949) 335-8698
1 in this area
114 Total Sales
-
Brian Thomas

Seller's Agent in 2021
Brian Thomas
Surterre Properties Inc.
(949) 717-7100
8 in this area
35 Total Sales
-
Jennifer Thomas

Seller Co-Listing Agent in 2021
Jennifer Thomas
Surterre Properties Inc.
(949) 422-6407
6 in this area
27 Total Sales
Map
Source: California Regional Multiple Listing Service (CRMLS)
MLS Number: NP21167433
APN: 440-371-45
- 1415 Sea Ridge Dr
- 1432 Sea Ridge Dr
- 106 Ocean Vista
- 90 Ocean Vista
- 27 Seabrook Cove Unit 73
- 5 Rue Marseille
- 6 Rue Marseille
- 218 Evening Star Ln
- 6 Rue Cannes
- 10 Rue Grand Ducal
- 1336 Galaxy Dr
- 301 Morning Star Ln
- 14 Rue Chantilly
- 4 Rue Grand Ducal
- 26 Villa Point Dr
- 508 Evening Star Ln
- 1100 Polaris Dr
- 807 Aldebaran Cir
- 1139 Granville Dr
- 655 Vista Bonita

