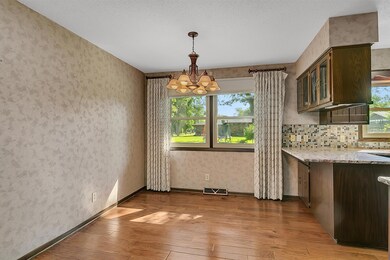
1422 Poppy Rd Saint Cloud, MN 56303
Highlights
- 1 Fireplace
- The kitchen features windows
- Living Room
- No HOA
- 2 Car Attached Garage
- 1-Story Property
About This Home
As of October 2024Fantastic presentation of this gorgeous rambler on an oversized lot completely canopied by mature oaks. Outdoor space is amplified with a screened in porch that overlooks play area and spacious backyard setting. Upon entry, appreciate an oversized living space with great windowscape. Dining and kitchen merge, with tile floors and granite tops to accent newer appliances, this space is cheerful and overlooks the back yard. Main floor bathroom has beautiful upgrades with tiled shower/bath combo. All three main floor bedrooms are of good size. Lower level hosts a 4th bedroom, a flex room, large family room with a beautiful fireplace and a kitchenette for entertaining. Garage space is sizable with epoxy floor and overhead storage. Windows have been improved, and overall maintenance of home has great. See to appreciate and find the convenience of this location to parks, commerce, schools and medical- yet a supremely residential destination on a softly traveled street.
Home Details
Home Type
- Single Family
Est. Annual Taxes
- $2,730
Year Built
- Built in 1975
Lot Details
- 0.36 Acre Lot
- Lot Dimensions are 135x120
Parking
- 2 Car Attached Garage
Home Design
- Flex
Interior Spaces
- 1-Story Property
- 1 Fireplace
- Family Room
- Living Room
- Dining Room
- Finished Basement
- Basement Fills Entire Space Under The House
Kitchen
- Range
- Microwave
- Dishwasher
- The kitchen features windows
Bedrooms and Bathrooms
- 4 Bedrooms
Laundry
- Dryer
- Washer
Utilities
- Forced Air Heating and Cooling System
- Well
Community Details
- No Home Owners Association
- Westwood Park St Cloud Subdivision
Listing and Financial Details
- Assessor Parcel Number 82526290245
Ownership History
Purchase Details
Home Financials for this Owner
Home Financials are based on the most recent Mortgage that was taken out on this home.Purchase Details
Similar Homes in the area
Home Values in the Area
Average Home Value in this Area
Purchase History
| Date | Type | Sale Price | Title Company |
|---|---|---|---|
| Deed | $292,500 | -- | |
| Trustee Deed | $208,000 | -- |
Mortgage History
| Date | Status | Loan Amount | Loan Type |
|---|---|---|---|
| Open | $290,000 | New Conventional |
Property History
| Date | Event | Price | Change | Sq Ft Price |
|---|---|---|---|---|
| 10/25/2024 10/25/24 | Sold | $292,500 | -2.5% | $114 / Sq Ft |
| 09/25/2024 09/25/24 | Pending | -- | -- | -- |
| 09/13/2024 09/13/24 | For Sale | $299,900 | +15.3% | $117 / Sq Ft |
| 11/07/2022 11/07/22 | Sold | $260,000 | -5.5% | $102 / Sq Ft |
| 10/25/2022 10/25/22 | Pending | -- | -- | -- |
| 10/05/2022 10/05/22 | Price Changed | $275,000 | -5.1% | $108 / Sq Ft |
| 09/08/2022 09/08/22 | For Sale | $289,900 | -- | $113 / Sq Ft |
Tax History Compared to Growth
Tax History
| Year | Tax Paid | Tax Assessment Tax Assessment Total Assessment is a certain percentage of the fair market value that is determined by local assessors to be the total taxable value of land and additions on the property. | Land | Improvement |
|---|---|---|---|---|
| 2024 | $3,024 | $246,900 | $60,000 | $186,900 |
| 2023 | $3,090 | $246,900 | $45,000 | $201,900 |
| 2022 | $2,738 | $189,200 | $45,000 | $144,200 |
| 2021 | $2,602 | $189,200 | $45,000 | $144,200 |
| 2020 | $2,228 | $179,800 | $45,000 | $134,800 |
| 2019 | $2,144 | $168,700 | $45,000 | $123,700 |
| 2018 | $2,100 | $157,200 | $45,000 | $112,200 |
| 2017 | $2,060 | $147,800 | $45,000 | $102,800 |
| 2016 | $1,908 | $0 | $0 | $0 |
| 2015 | $1,890 | $0 | $0 | $0 |
| 2014 | -- | $0 | $0 | $0 |
Agents Affiliated with this Home
-
Pete Matanich

Seller's Agent in 2024
Pete Matanich
Premier Real Estate Services
(320) 493-5716
267 Total Sales
-
Kim Matanich
K
Seller Co-Listing Agent in 2024
Kim Matanich
Premier Real Estate Services
(320) 260-2629
197 Total Sales
-
George Fortier

Buyer's Agent in 2024
George Fortier
Agency North Real Estate, Inc
(320) 232-9494
353 Total Sales
-
Heidi Voigt

Seller's Agent in 2022
Heidi Voigt
VoigtJohnson
(320) 250-1001
552 Total Sales
-
Brandon Johnson

Seller Co-Listing Agent in 2022
Brandon Johnson
VoigtJohnson
(320) 309-7521
448 Total Sales
Map
Source: NorthstarMLS
MLS Number: 6258124
APN: 82.52629.0245
- 5851 Fairway Ln
- 5843 Fairway Ln
- 5916 18th St N
- 906 Cory Ln
- 5819 Michael Ct
- 6330 Kenwood Rd
- 185 Glenview Loop
- 223 Glenview Loop
- 805/810 Driftwood Dr
- 1804 Amblewood Dr
- 5801 16th St N
- 929 Savanna Ave
- 5716 Blue Jay Ct
- 1428 Aspen Ln
- 1062 Manor Ct
- 638 Pebble Creek Dr
- 630 Pebble Creek Dr
- TBD Elbow Ln
- 6633 Black Spruce St
- 5851 Rivers Edge Dr






