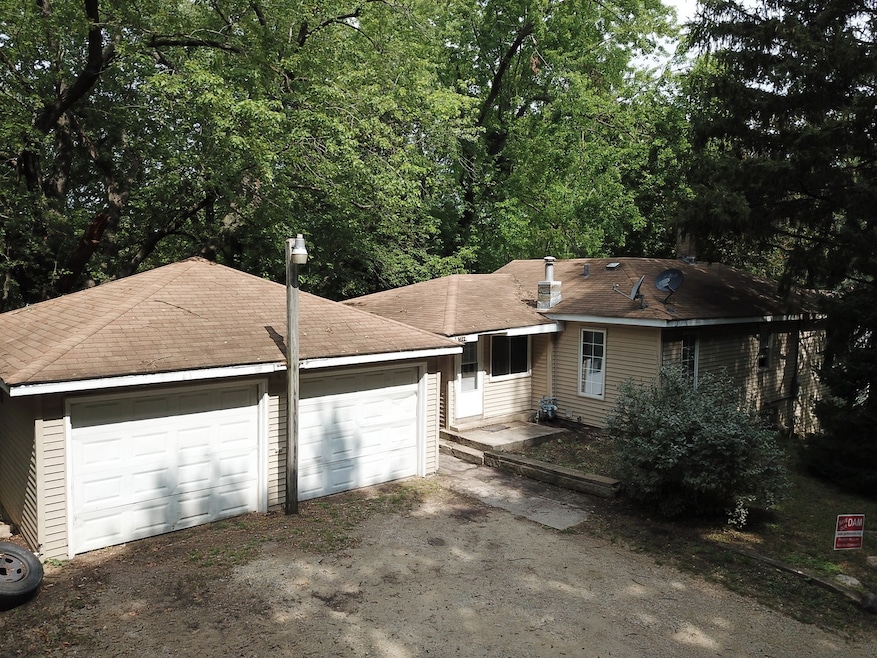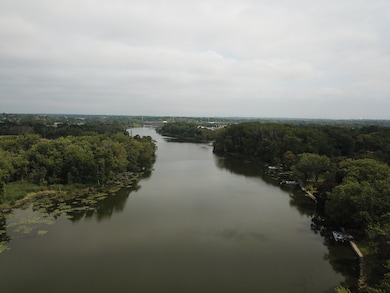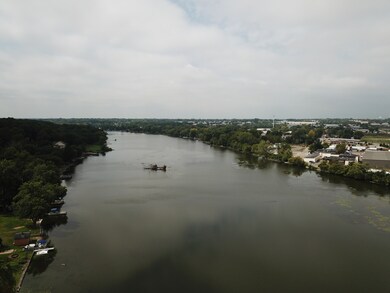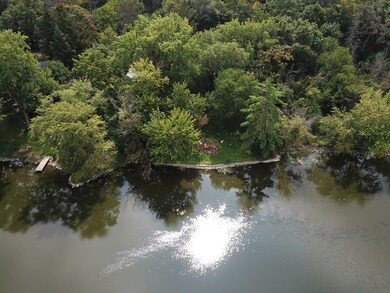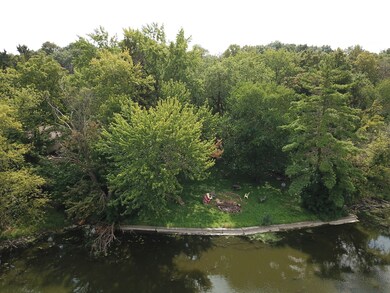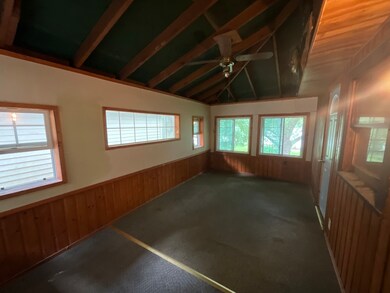
1422 River Rd South Elgin, IL 60177
Highlights
- River Front
- Deck
- Ranch Style House
- South Elgin High School Rated A-
- Wooded Lot
- 2 Car Detached Garage
About This Home
As of October 2024Make your sweat equity work off for you. This one needs some work. But look at what you get. This is a riverfront property on a double lot of approximately 100 x 200. This is a four bedroom two bath home with 2280 sq. ft. of livable space with the walkout basement to the river. The detached two car garage has plenty of space for toys and cars. Bring all your ideas and this could be your next project or your next forever home.
Home Details
Home Type
- Single Family
Est. Annual Taxes
- $5,806
Year Built
- Built in 1930
Lot Details
- 0.4 Acre Lot
- Lot Dimensions are 102 x 182 x 101 x 174
- River Front
- Wooded Lot
- Additional Parcels
Parking
- 2 Car Detached Garage
- Garage Transmitter
- Garage Door Opener
- Parking Included in Price
Home Design
- Ranch Style House
- Walk-Out Ranch
- Asphalt Roof
- Aluminum Siding
- Concrete Perimeter Foundation
Interior Spaces
- 1,140 Sq Ft Home
- Ceiling Fan
- Wood Burning Fireplace
- Family Room
- Living Room
- Dining Room
- Range
- Laundry Room
Flooring
- Carpet
- Laminate
Bedrooms and Bathrooms
- 4 Bedrooms
- 4 Potential Bedrooms
- 2 Full Bathrooms
Finished Basement
- Walk-Out Basement
- Basement Fills Entire Space Under The House
- Fireplace in Basement
- Finished Basement Bathroom
Outdoor Features
- Tideland Water Rights
- Deck
- Enclosed patio or porch
- Fire Pit
Schools
- Clinton Elementary School
- Kenyon Woods Middle School
- South Elgin High School
Utilities
- Forced Air Heating and Cooling System
- Heating System Uses Natural Gas
- 100 Amp Service
Community Details
- Hollywood Subdivision
Ownership History
Purchase Details
Home Financials for this Owner
Home Financials are based on the most recent Mortgage that was taken out on this home.Purchase Details
Similar Homes in South Elgin, IL
Home Values in the Area
Average Home Value in this Area
Purchase History
| Date | Type | Sale Price | Title Company |
|---|---|---|---|
| Warranty Deed | $260,000 | None Listed On Document | |
| Warranty Deed | $130,000 | -- |
Mortgage History
| Date | Status | Loan Amount | Loan Type |
|---|---|---|---|
| Open | $208,000 | New Conventional |
Property History
| Date | Event | Price | Change | Sq Ft Price |
|---|---|---|---|---|
| 10/11/2024 10/11/24 | Sold | $260,000 | +4.4% | $228 / Sq Ft |
| 09/01/2024 09/01/24 | Pending | -- | -- | -- |
| 08/29/2024 08/29/24 | For Sale | $249,000 | -- | $218 / Sq Ft |
Tax History Compared to Growth
Tax History
| Year | Tax Paid | Tax Assessment Tax Assessment Total Assessment is a certain percentage of the fair market value that is determined by local assessors to be the total taxable value of land and additions on the property. | Land | Improvement |
|---|---|---|---|---|
| 2023 | $4,889 | $58,269 | $12,551 | $45,718 |
| 2022 | $4,572 | $53,131 | $11,444 | $41,687 |
| 2021 | $4,326 | $49,673 | $10,699 | $38,974 |
| 2020 | $4,210 | $47,421 | $10,214 | $37,207 |
| 2019 | $4,070 | $45,171 | $9,729 | $35,442 |
| 2018 | $4,011 | $42,554 | $9,165 | $33,389 |
| 2017 | $3,831 | $40,229 | $8,664 | $31,565 |
| 2016 | $3,674 | $37,322 | $8,038 | $29,284 |
| 2015 | -- | $34,209 | $7,368 | $26,841 |
| 2014 | -- | $33,787 | $7,277 | $26,510 |
| 2013 | -- | $34,678 | $7,469 | $27,209 |
Agents Affiliated with this Home
-
Ron Ewing

Seller's Agent in 2024
Ron Ewing
RE/MAX
(847) 697-9404
88 Total Sales
-
Chris Louangrath

Buyer's Agent in 2024
Chris Louangrath
Real People Realty
(847) 305-7804
14 Total Sales
Map
Source: Midwest Real Estate Data (MRED)
MLS Number: 12150647
APN: 06-26-277-015
- 0 Riverview Dr
- 1609 Deer Pointe Dr
- 1035 N South Elgin Blvd
- 117 Arthur Ave
- 165 Ross Ave
- 13 Melrose Ct
- 1053 Moraine Dr
- 1003 Quarry Ct Unit 1
- 50 S State St
- 155 Lord St
- 470 Dixon Ave
- 360 Hastings St
- 1500 E Middle St
- 414 Dwight St
- 195 E State St
- 431 Griswold St
- 422 Ryerson Ave
- 721 Adams St
- 637 Grace St
- 1027 Button Bush St
