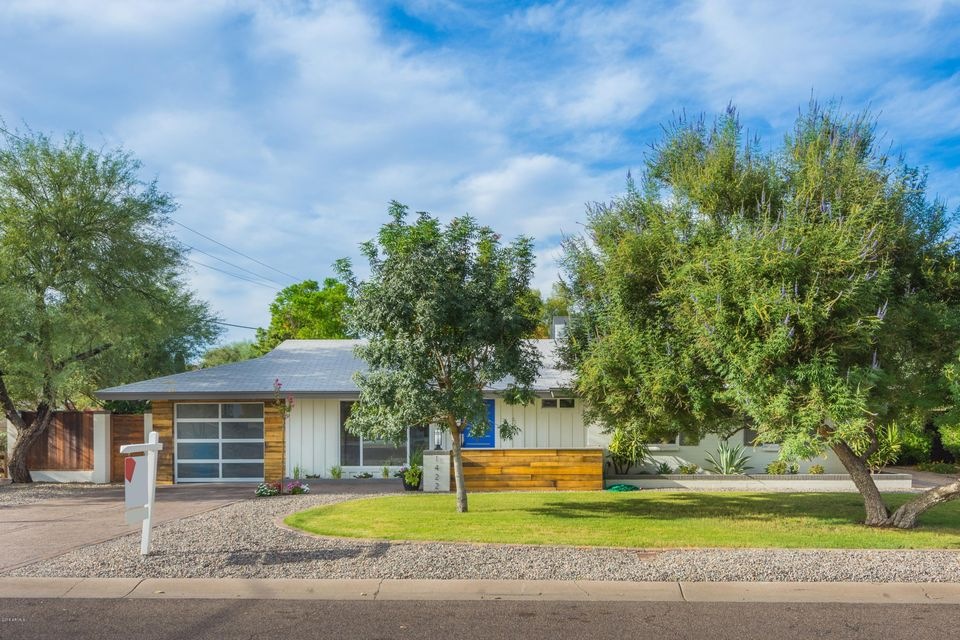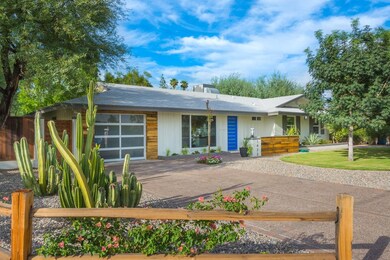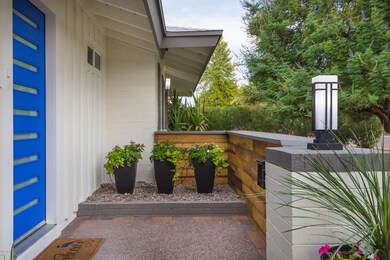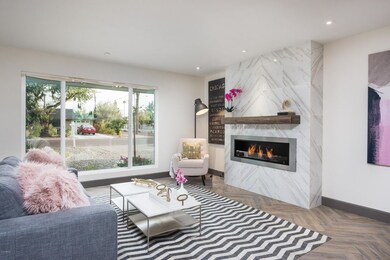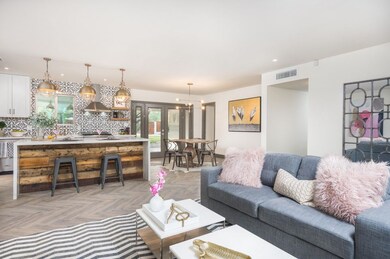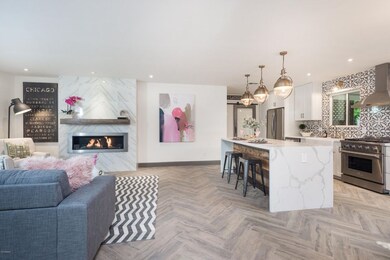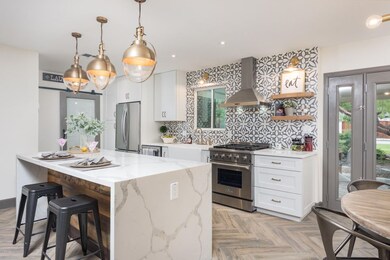
1422 W Colter St Phoenix, AZ 85013
Uptown Phoenix NeighborhoodHighlights
- Property is near public transit
- Vaulted Ceiling
- No HOA
- Solano School Rated 9+
- Private Yard
- Covered patio or porch
About This Home
As of April 2023This Stunningly Elegant Mid Century Modern Remodel designed by J. Renee Interiors is a Must see.
Completely open to family room this Chef’s kitchen with Thor gas range and stainless steel appliances is enough to make anyone want to become a gourmet chef. Entertaining is easy at the large Calacatta quartz waterfall edge island. Island has wine fridge and microwave.
Get ready to be dazzled by the attention to detail in this 3 bedroom, 3 baths home.
The Grand master suite addition with the Spa like master bathroom features an oversized walk in shower with a freestanding soaking tub, double sinks with quartz counter tops and a huge walk in closet. This master bedroom has a vaulted ceiling with floor to ceiling windows. This room was once an artist studio to the 60 year resident Jane Karl, a well-known artist in the Phoenix Architectural industry. Her work is now housed in the Arizona Library and Archives.
Everything in this home has been newly updated from plumbing to a new 200 amp electrical panel and wiring. No carpet anywhere... just beautiful 6" x 24" porcelain tile that looks and feels like wood. There is a Modern Bio fuel fireplace in family room that adds to the modern ambiance of this home. Single car garage with water heater in storage closet and service door to side yard. Sprinkler and drip systems in front and back. New alarm system. All new energy efficient windows installed throughout this home. All work has been permitted from start to final. All Designer lighting, mirrors and plumbing fixtures are showstoppers alone.
Large backyard, beautiful mature landscaping with an amazing covered patio and plenty of space for a pool and guesthouse.
Close to bus and light rail system as well as many of the urban chic restaurants uptown has to offer.
Don't miss out on this move-in ready home!!!
Last Agent to Sell the Property
Joanna Patton
HomeSmart License #SA551401000 Listed on: 09/08/2016

Last Buyer's Agent
Joanna Patton
HomeSmart License #SA551401000 Listed on: 09/08/2016

Home Details
Home Type
- Single Family
Est. Annual Taxes
- $2,075
Year Built
- Built in 1956
Lot Details
- 0.25 Acre Lot
- Wood Fence
- Block Wall Fence
- Front and Back Yard Sprinklers
- Private Yard
- Grass Covered Lot
Parking
- 1 Car Direct Access Garage
- 1 Open Parking Space
- 1 Carport Space
- Garage Door Opener
Home Design
- Brick Exterior Construction
- Composition Roof
Interior Spaces
- 2,107 Sq Ft Home
- 1-Story Property
- Vaulted Ceiling
- Double Pane Windows
- ENERGY STAR Qualified Windows
- Family Room with Fireplace
- Tile Flooring
- Security System Owned
Kitchen
- Eat-In Kitchen
- Gas Cooktop
- Built-In Microwave
- Kitchen Island
Bedrooms and Bathrooms
- 3 Bedrooms
- Remodeled Bathroom
- Primary Bathroom is a Full Bathroom
- 3 Bathrooms
- Dual Vanity Sinks in Primary Bathroom
- Bathtub With Separate Shower Stall
Outdoor Features
- Covered patio or porch
- Outdoor Storage
Location
- Property is near public transit
- Property is near a bus stop
Schools
- Solano Elementary School
- Osborn Middle School
- Central High School
Utilities
- Refrigerated Cooling System
- Heating Available
Listing and Financial Details
- Home warranty included in the sale of the property
- Tax Lot 76
- Assessor Parcel Number 156-42-007
Community Details
Overview
- No Home Owners Association
- Association fees include no fees
- Chris Gilgians Camelback Village Unit 2 Subdivision
Recreation
- Community Playground
Ownership History
Purchase Details
Home Financials for this Owner
Home Financials are based on the most recent Mortgage that was taken out on this home.Purchase Details
Home Financials for this Owner
Home Financials are based on the most recent Mortgage that was taken out on this home.Purchase Details
Home Financials for this Owner
Home Financials are based on the most recent Mortgage that was taken out on this home.Purchase Details
Home Financials for this Owner
Home Financials are based on the most recent Mortgage that was taken out on this home.Purchase Details
Purchase Details
Similar Homes in Phoenix, AZ
Home Values in the Area
Average Home Value in this Area
Purchase History
| Date | Type | Sale Price | Title Company |
|---|---|---|---|
| Warranty Deed | $729,000 | Fidelity National Title Agency | |
| Warranty Deed | $429,000 | Grand Canyon Title Agency | |
| Warranty Deed | $427,000 | Wfg National Title Ins Co | |
| Warranty Deed | -- | Wfg National Title Ins Co | |
| Cash Sale Deed | $255,000 | Greystone Title Agency Llc | |
| Quit Claim Deed | -- | None Available | |
| Interfamily Deed Transfer | -- | -- |
Mortgage History
| Date | Status | Loan Amount | Loan Type |
|---|---|---|---|
| Open | $692,550 | New Conventional | |
| Previous Owner | $461,000 | New Conventional | |
| Previous Owner | $413,840 | New Conventional | |
| Previous Owner | $416,130 | New Conventional | |
| Previous Owner | $420,000 | VA | |
| Previous Owner | $35,000 | Credit Line Revolving |
Property History
| Date | Event | Price | Change | Sq Ft Price |
|---|---|---|---|---|
| 04/19/2023 04/19/23 | Sold | $729,000 | 0.0% | $410 / Sq Ft |
| 03/23/2023 03/23/23 | Pending | -- | -- | -- |
| 03/21/2023 03/21/23 | For Sale | $729,000 | +69.9% | $410 / Sq Ft |
| 06/20/2018 06/20/18 | Sold | $429,000 | -5.7% | $241 / Sq Ft |
| 05/16/2018 05/16/18 | Pending | -- | -- | -- |
| 04/25/2018 04/25/18 | Price Changed | $455,000 | -1.1% | $256 / Sq Ft |
| 03/01/2018 03/01/18 | For Sale | $460,000 | +7.7% | $259 / Sq Ft |
| 03/17/2017 03/17/17 | Sold | $427,000 | -5.1% | $203 / Sq Ft |
| 02/19/2017 02/19/17 | Pending | -- | -- | -- |
| 02/06/2017 02/06/17 | For Sale | $449,900 | 0.0% | $214 / Sq Ft |
| 02/06/2017 02/06/17 | Price Changed | $449,900 | +5.4% | $214 / Sq Ft |
| 12/15/2016 12/15/16 | Off Market | $427,000 | -- | -- |
| 11/16/2016 11/16/16 | Price Changed | $479,900 | -3.9% | $228 / Sq Ft |
| 10/07/2016 10/07/16 | Price Changed | $499,500 | -1.4% | $237 / Sq Ft |
| 09/08/2016 09/08/16 | For Sale | $506,500 | +98.6% | $240 / Sq Ft |
| 04/05/2016 04/05/16 | Sold | $255,000 | -3.8% | $139 / Sq Ft |
| 02/27/2016 02/27/16 | For Sale | $265,000 | 0.0% | $145 / Sq Ft |
| 08/01/2014 08/01/14 | Rented | $1,250 | -16.7% | -- |
| 07/30/2014 07/30/14 | Under Contract | -- | -- | -- |
| 05/13/2014 05/13/14 | For Rent | $1,500 | -- | -- |
Tax History Compared to Growth
Tax History
| Year | Tax Paid | Tax Assessment Tax Assessment Total Assessment is a certain percentage of the fair market value that is determined by local assessors to be the total taxable value of land and additions on the property. | Land | Improvement |
|---|---|---|---|---|
| 2025 | $2,516 | $22,802 | -- | -- |
| 2024 | $2,422 | $21,717 | -- | -- |
| 2023 | $2,422 | $41,850 | $8,370 | $33,480 |
| 2022 | $2,411 | $31,750 | $6,350 | $25,400 |
| 2021 | $2,482 | $26,930 | $5,380 | $21,550 |
| 2020 | $2,415 | $25,360 | $5,070 | $20,290 |
| 2019 | $2,302 | $24,080 | $4,810 | $19,270 |
| 2018 | $2,219 | $21,620 | $4,320 | $17,300 |
| 2017 | $2,294 | $23,380 | $4,670 | $18,710 |
| 2016 | $1,944 | $21,450 | $4,290 | $17,160 |
| 2015 | $2,075 | $18,050 | $3,610 | $14,440 |
Agents Affiliated with this Home
-
Ron and Kristina Wilczek

Seller's Agent in 2023
Ron and Kristina Wilczek
Metro Phoenix Homes, LLC
(602) 300-0374
1 in this area
41 Total Sales
-
K
Seller Co-Listing Agent in 2023
Kristina Keller-Wilczek
Metro Phoenix Homes, LLC
(480) 445-9480
-
M
Buyer's Agent in 2023
Meredith Adkins
Berkshire Hathaway HomeServices Arizona Properties
(828) 460-1960
-
K
Seller's Agent in 2018
Kelly Money
Redfin Corporation
-
Michelle Roden

Buyer's Agent in 2018
Michelle Roden
Barrett Real Estate
(928) 581-8055
103 Total Sales
-

Seller's Agent in 2017
Joanna Patton
HomeSmart
(480) 299-2201
Map
Source: Arizona Regional Multiple Listing Service (ARMLS)
MLS Number: 5494836
APN: 156-42-007
- 5234 N 15th Dr
- 1421 W Pasadena Ave Unit 2047
- 5232 N 16th Ln
- 5206 N 16th Dr Unit 2
- 1210 W Missouri Ave
- 1704 W Colter St
- 1704 W Colter St Unit 12
- 5035 N 17th Ave Unit 205
- 5106 N 17th Ave Unit 3
- 5106 N 17th Ave Unit 11
- 4826 N 14th Ave
- 1718 W Colter St Unit 126
- 1718 W Colter St Unit 195
- 5211 N 18th Dr
- 5217 N 18th Dr
- 5044 N 18th Ave
- 724 W Missouri Ave
- 1851 W Vermont Ave
- 1720 W Elm St
- 5704 N 11th Ave Unit 7
