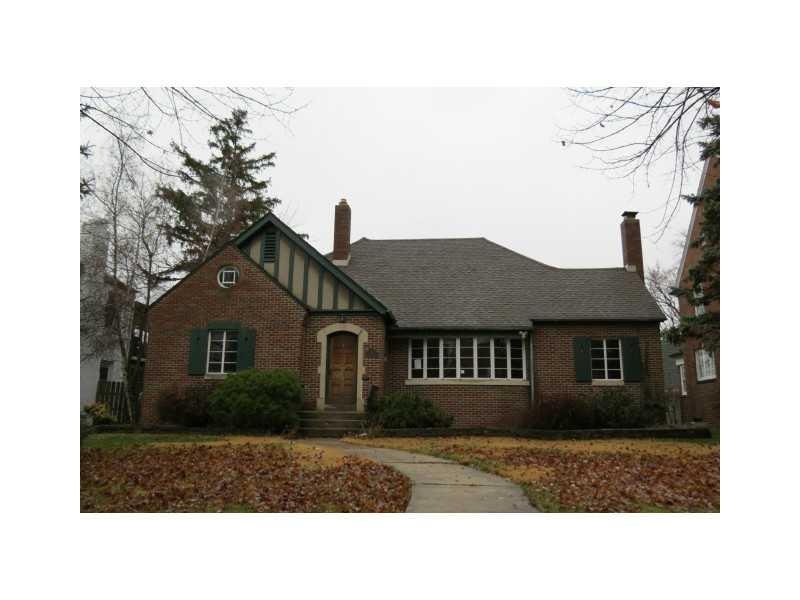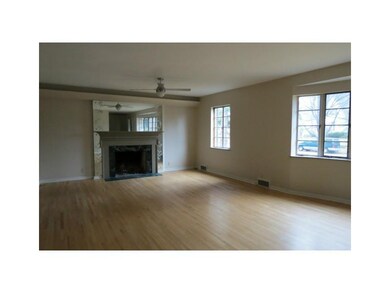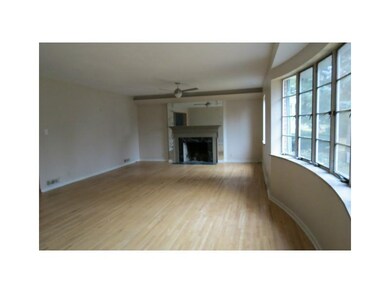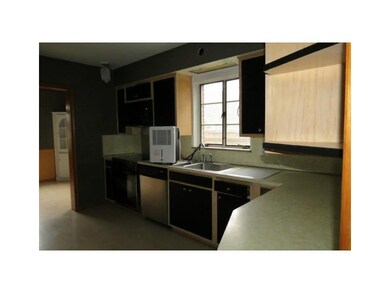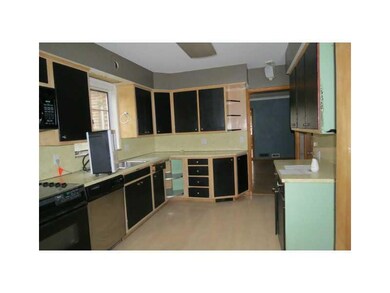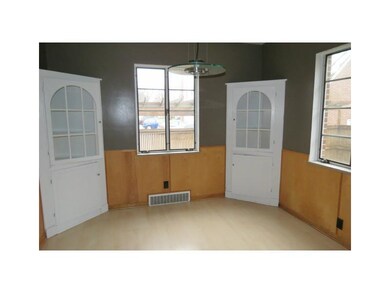
1422 W North St Muncie, IN 47303
Riverside-Normal City NeighborhoodEstimated Value: $230,514 - $282,000
Highlights
- English Architecture
- Forced Air Heating and Cooling System
- Garage
- 1-Story Property
About This Home
As of February 2015Located in the heart of BSU. Great curb appeal with all brick exterior, one car detached garage covered by charming pergola. Home offers a feel of contemporary with etched glass in the DR and Sunroom doors, mixed with the feel of tradition. Graceful living room with wood fireplace, formal dining room and a cozy kitchen with breakfast nook and corner cupboards. Three large bedrooms and 3 baths make this a very livable and comfortable home and also has the flair for entertaining.
Last Agent to Sell the Property
Gwen Montgomery
RE/MAX Real Estate Groups Listed on: 12/19/2014
Last Buyer's Agent
Rebekah Hanna
RE/MAX Real Estate Groups

Home Details
Home Type
- Single Family
Est. Annual Taxes
- $1,402
Year Built
- Built in 1949
Lot Details
- 7,492 Sq Ft Lot
Parking
- Garage
Home Design
- English Architecture
- Brick Exterior Construction
- Block Foundation
Interior Spaces
- 3,961 Sq Ft Home
- 1-Story Property
- Living Room with Fireplace
- Attic Access Panel
- Electric Oven
- Unfinished Basement
Bedrooms and Bathrooms
- 3 Bedrooms
- 3 Full Bathrooms
Utilities
- Forced Air Heating and Cooling System
- Heating System Uses Gas
Community Details
- North Street Sub Subdivision
Listing and Financial Details
- Assessor Parcel Number 181109311014000003
Ownership History
Purchase Details
Home Financials for this Owner
Home Financials are based on the most recent Mortgage that was taken out on this home.Purchase Details
Purchase Details
Purchase Details
Home Financials for this Owner
Home Financials are based on the most recent Mortgage that was taken out on this home.Purchase Details
Purchase Details
Purchase Details
Purchase Details
Purchase Details
Similar Homes in Muncie, IN
Home Values in the Area
Average Home Value in this Area
Purchase History
| Date | Buyer | Sale Price | Title Company |
|---|---|---|---|
| Wright Michael D | -- | None Listed On Document | |
| Wright Michael D | -- | None Available | |
| Wright Karisa L | -- | -- | |
| Conner Travis L | -- | Absolute Title | |
| Hud | -- | -- | |
| Pnc Bank Na | $162,087 | -- | |
| Pierce Sarah L | -- | -- | |
| Pierce Sarah L | -- | None Available | |
| Kelley Amy T | $152,000 | None Available |
Mortgage History
| Date | Status | Borrower | Loan Amount |
|---|---|---|---|
| Open | Wright Michael D | $50,000 | |
| Previous Owner | Wright Mike D | $138,750 | |
| Previous Owner | Conner Travis L | $101,179 | |
| Closed | Kelley Amy T | $0 |
Property History
| Date | Event | Price | Change | Sq Ft Price |
|---|---|---|---|---|
| 02/04/2015 02/04/15 | Sold | $106,505 | +3.4% | $27 / Sq Ft |
| 12/29/2014 12/29/14 | Pending | -- | -- | -- |
| 12/19/2014 12/19/14 | For Sale | $103,000 | -- | $26 / Sq Ft |
Tax History Compared to Growth
Tax History
| Year | Tax Paid | Tax Assessment Tax Assessment Total Assessment is a certain percentage of the fair market value that is determined by local assessors to be the total taxable value of land and additions on the property. | Land | Improvement |
|---|---|---|---|---|
| 2024 | $2,228 | $212,000 | $24,400 | $187,600 |
| 2023 | $4,348 | $212,000 | $24,400 | $187,600 |
| 2022 | $3,516 | $170,400 | $24,400 | $146,000 |
| 2021 | $3,252 | $157,200 | $23,200 | $134,000 |
| 2020 | $3,252 | $157,200 | $23,200 | $134,000 |
| 2019 | $2,216 | $105,400 | $23,200 | $82,200 |
| 2018 | $1,570 | $140,800 | $23,200 | $117,600 |
| 2017 | $1,523 | $141,500 | $25,600 | $115,900 |
| 2016 | $1,523 | $141,500 | $25,600 | $115,900 |
| 2014 | $1,458 | $141,500 | $27,000 | $114,500 |
| 2013 | -- | $140,200 | $26,900 | $113,300 |
Agents Affiliated with this Home
-

Seller's Agent in 2015
Gwen Montgomery
RE/MAX
-

Buyer's Agent in 2015
Rebekah Hanna
RE/MAX
(765) 760-4556
10 in this area
424 Total Sales
Map
Source: MIBOR Broker Listing Cooperative®
MLS Number: MBR21329101
APN: 18-11-09-311-014.000-003
- 1418 W North St
- 1300 W University Ave
- 107 S Dicks St
- 1408 W Jackson St
- 830 W North St
- 327 N Meeks Ave
- 709 W Riverside Ave
- 619 W Ashland Ave
- 921 W Carson St
- 417 S Elliott St
- 712 W Queen St
- 208 S Nichols Ave
- 2008 W Godman Ave
- 520 N Alameda Dr
- 1024 W Powers St
- 430 S Proud St
- 312 S Gharkey St
- 1406 N Linden St
- 800 W Lindweth Place
- 822 W Bethel Ave
- 1422 W North St
- 1422 W N
- 1418 W N
- 1426 W North St
- 1414 W North St
- 1417 W University Ave
- 1413 W University Ave
- 1408 W N
- 1408 W North St
- 1421 W North St
- 1427 W North St
- 1407 W University Ave
- 1417 W North St
- 415 N Dicks St
- 1413 W North St
- 1404 W North St
- 323 N Dicks St
- 1409 W North St
- 1501 W University Ave
- 319 N Dicks St
