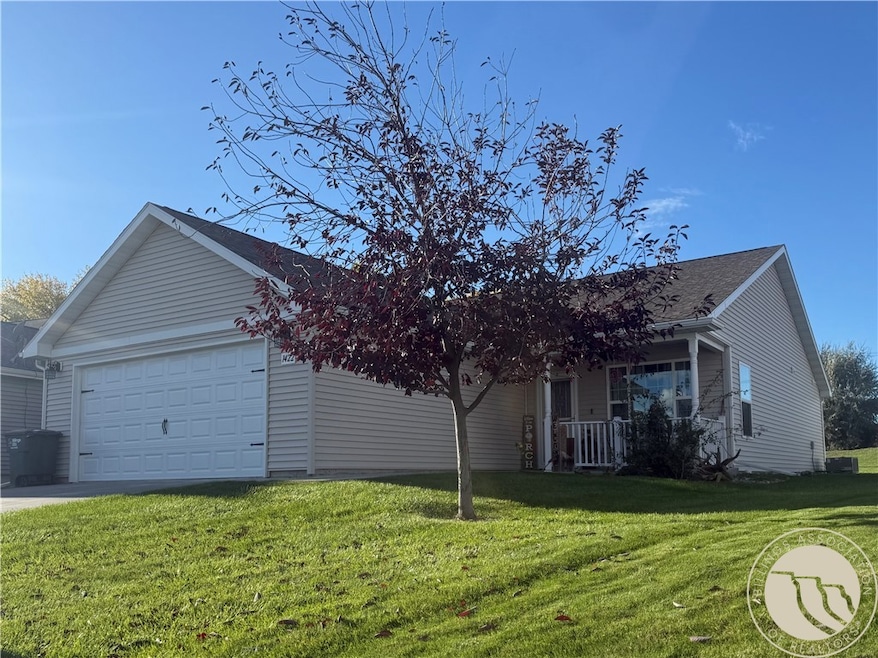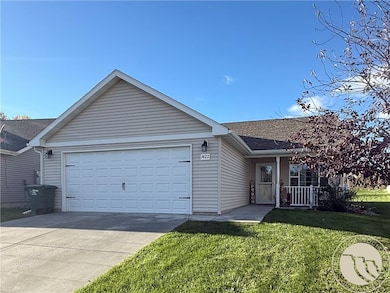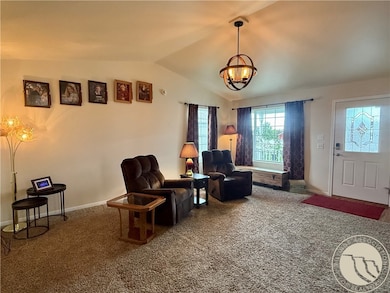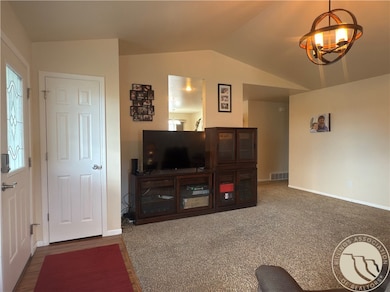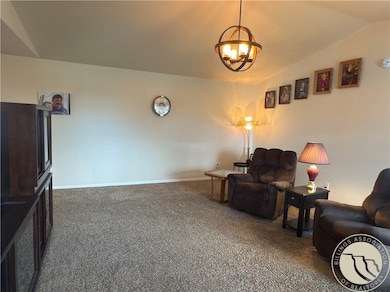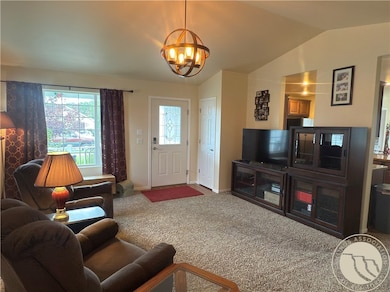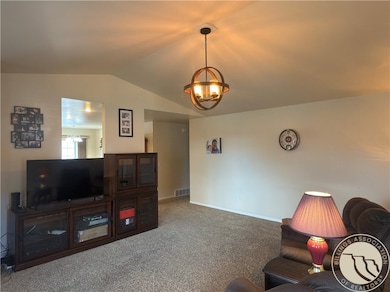1422 Watson Peak Rd Billings, MT 59105
Billings Heights NeighborhoodEstimated payment $2,127/month
Highlights
- Deck
- Mud Room
- 2 Car Attached Garage
- Vaulted Ceiling
- Front Porch
- Oversized Parking
About This Home
Welcome Home! Beautifully designed 3 bedroom, 2 full bath home offers main-level living in a quiet neighborhood. Set on .28 acres, this spacious property combines comfort & style w/ an open floor plan. Private master suite includes a walk-in closet, ensuite bath w/ step-in shower. The great room boasts vaulted ceilings, expansive windows, and abundant natural light. Custom kitchen features exquisite cabinetry, granite countertops, vaulted ceilings and large island that flows into the dining and living areas—perfect for entertaining. Sliding glass doors open to private deck & impressive, partially fenced backyard. Ideal for gatherings, play, or simply unwinding beneath Montana skies.. Additional highlights include laundry/mud room access to an oversized 2-car garage. Landscaped, mature trees, UGSP with room to enjoy the outdoors.
Listing Agent
eXp Realty, LLC - Billings Brokerage Phone: 406-690-9292 License #RRE-BRO-LIC-122306 Listed on: 09/21/2025

Home Details
Home Type
- Single Family
Est. Annual Taxes
- $3,066
Year Built
- Built in 2014
Lot Details
- 0.28 Acre Lot
- Fenced
- Interior Lot
- Level Lot
- Sprinkler System
- Landscaped with Trees
- Zoning described as Suburban Neighborhood Residential
Parking
- 2 Car Attached Garage
- Oversized Parking
- Garage Door Opener
- Additional Parking
Home Design
- Asphalt Roof
- Vinyl Siding
Interior Spaces
- 1,368 Sq Ft Home
- 1-Story Property
- Vaulted Ceiling
- Window Treatments
- Mud Room
- Crawl Space
- Laundry Room
Kitchen
- Oven
- Induction Cooktop
- Free-Standing Range
- Microwave
- Dishwasher
Bedrooms and Bathrooms
- 3 Main Level Bedrooms
- 2 Full Bathrooms
Outdoor Features
- Deck
- Patio
- Front Porch
Schools
- Bench Elementary School
- Medicine Crow Middle School
- Skyview High School
Utilities
- Cooling Available
- Forced Air Heating System
- Heating System Uses Natural Gas
Listing and Financial Details
- Assessor Parcel Number A35091
Community Details
Overview
- Twin Oaks Sub 2Nd Filing Subdivision
Building Details
Map
Home Values in the Area
Average Home Value in this Area
Tax History
| Year | Tax Paid | Tax Assessment Tax Assessment Total Assessment is a certain percentage of the fair market value that is determined by local assessors to be the total taxable value of land and additions on the property. | Land | Improvement |
|---|---|---|---|---|
| 2025 | $3,067 | $346,000 | $66,275 | $279,725 |
| 2024 | $3,067 | $308,700 | $61,895 | $246,805 |
| 2023 | $3,084 | $308,700 | $61,895 | $246,805 |
| 2022 | $2,730 | $238,700 | $57,165 | $181,535 |
| 2021 | $2,589 | $238,700 | $0 | $0 |
| 2020 | $2,519 | $218,200 | $0 | $0 |
| 2019 | $2,406 | $218,200 | $0 | $0 |
| 2018 | $2,290 | $203,500 | $0 | $0 |
| 2017 | $2,224 | $203,500 | $0 | $0 |
| 2016 | $2,079 | $190,600 | $0 | $0 |
| 2015 | $1,518 | $135,855 | $0 | $0 |
| 2014 | -- | $24,227 | $0 | $0 |
Property History
| Date | Event | Price | List to Sale | Price per Sq Ft |
|---|---|---|---|---|
| 10/20/2025 10/20/25 | Price Changed | $355,000 | -4.0% | $260 / Sq Ft |
| 09/21/2025 09/21/25 | For Sale | $369,900 | -- | $270 / Sq Ft |
Purchase History
| Date | Type | Sale Price | Title Company |
|---|---|---|---|
| Warranty Deed | -- | None Available |
Mortgage History
| Date | Status | Loan Amount | Loan Type |
|---|---|---|---|
| Open | $158,316 | New Conventional |
Source: Billings Multiple Listing Service
MLS Number: 355674
APN: 03-1033-22-2-16-43-0000
- 10 Miners Place
- TBD Saint Andrews Dr
- 1443 Twin Oaks Dr
- 243 Westchester Square N Unit A2
- 277 Westchester Square S
- 130 132 Stillwater Ln
- 211 Stillwater Ln
- lot 12 Southern Sky Estates
- 237 Prospectors Ln
- 104 Stillwater Ln
- 69 Nugget Place
- 228 Nash Ln
- 1322 Babcock Cir
- 1703 Cody Dr
- 218 Reda Ln Unit 4
- 218 Reda Ln Unit 3
- 1029 Nutter Blvd
- 1130 Nutter Blvd
- 245 Reda Ln
- 225 Windsor Cir N
- 1327 Hardrock Ln Unit 1327 hardrock 1
- 191 Bohl Ave
- 1512 Lake Elmo Dr
- 1512 Lake Elmo Dr
- 1526 Lake Elmo Dr
- 1526 Lake Elmo Dr
- 850 Lake Elmo Dr
- 1551 Nottingham Place
- 1937 Clubhouse Way
- 2058 Clubhouse Way Unit 1
- 933 Bench Blvd
- 927 Bench Blvd
- 338 Moccasin Trail Unit 344
- 937 N 17th St
- 937 N 17th St
- 6 Lapin St
- 16 Lapin St
- 2141 Burnstead Dr
- 1105 N 22nd St
- 29 Hartland St N
