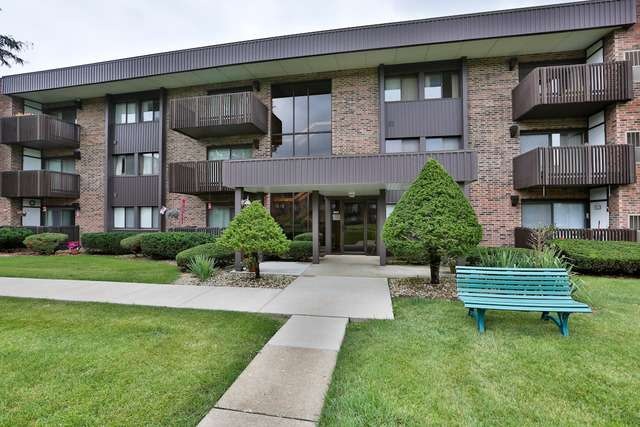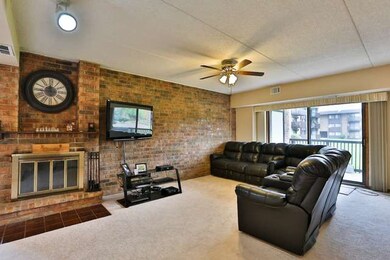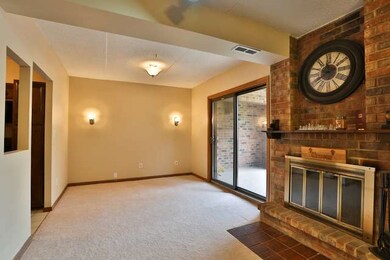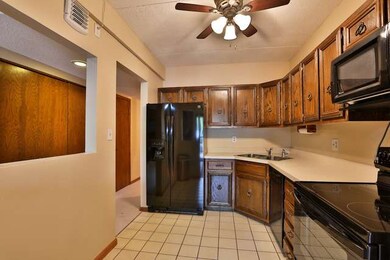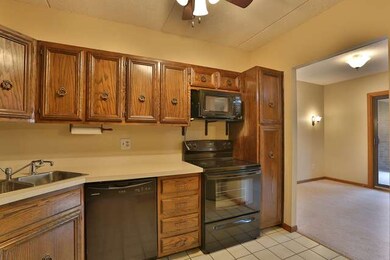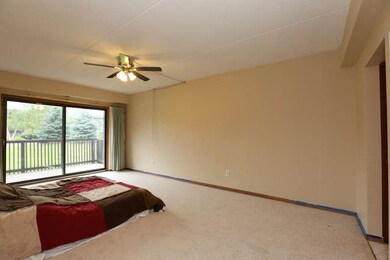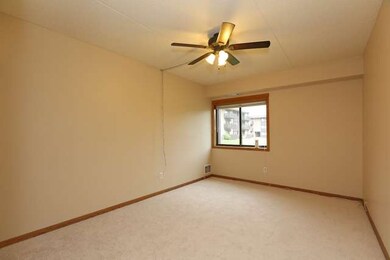
1422 Woodbridge Rd Unit 1D Joliet, IL 60436
Reedwood NeighborhoodHighlights
- Main Floor Bedroom
- Balcony
- Breakfast Bar
- First Floor Utility Room
- Attached Garage
- Entrance Foyer
About This Home
As of April 2022Beautifully Updated Spacious Corner Unit Boasts 3 Bedrms* 2 Baths*3 Balconies w/Sliding Glass Patio Drs & Paver Flr*Freshly Painted in Neutral Tones*Plush New Carpet*Open Kitchn w/New Applcs*Oversized Liv Rm w/Cozy Fireplc*Mastr Suite w/Full Bath*In-Unit W/D*New Ceiling Fans Thru-Out*Elevator to Heated Undergrnd Pkg w/Prime Parking Space Included*Club House~Pool~Exercise Room~Move in Ready~Low Taxes*Wow!
Property Details
Home Type
- Condominium
Est. Annual Taxes
- $4,228
Year Built
- 1978
HOA Fees
- $277 per month
Parking
- Attached Garage
- Heated Garage
- Garage Transmitter
- Garage Door Opener
- Driveway
- Parking Included in Price
- Garage Is Owned
Home Design
- Brick Exterior Construction
- Slab Foundation
- Asphalt Shingled Roof
- Flexicore
Interior Spaces
- Wood Burning Fireplace
- Entrance Foyer
- First Floor Utility Room
- Storage
Kitchen
- Breakfast Bar
- Oven or Range
- <<microwave>>
- Dishwasher
- Disposal
Bedrooms and Bathrooms
- Main Floor Bedroom
- Primary Bathroom is a Full Bathroom
Laundry
- Laundry on main level
- Dryer
- Washer
Outdoor Features
- Balcony
Utilities
- Forced Air Heating and Cooling System
- Heating System Uses Gas
Listing and Financial Details
- Homeowner Tax Exemptions
Community Details
Amenities
- Common Area
Pet Policy
- Pets Allowed
Ownership History
Purchase Details
Home Financials for this Owner
Home Financials are based on the most recent Mortgage that was taken out on this home.Purchase Details
Home Financials for this Owner
Home Financials are based on the most recent Mortgage that was taken out on this home.Similar Homes in Joliet, IL
Home Values in the Area
Average Home Value in this Area
Purchase History
| Date | Type | Sale Price | Title Company |
|---|---|---|---|
| Warranty Deed | $89,000 | Old Republic Natl Title Ins | |
| Warranty Deed | $81,000 | Citywide Title Corporation |
Mortgage History
| Date | Status | Loan Amount | Loan Type |
|---|---|---|---|
| Previous Owner | $76,950 | New Conventional |
Property History
| Date | Event | Price | Change | Sq Ft Price |
|---|---|---|---|---|
| 04/15/2022 04/15/22 | Sold | $147,500 | -1.7% | $103 / Sq Ft |
| 03/07/2022 03/07/22 | Pending | -- | -- | -- |
| 02/07/2022 02/07/22 | For Sale | -- | -- | -- |
| 01/29/2022 01/29/22 | Pending | -- | -- | -- |
| 01/21/2022 01/21/22 | For Sale | $150,000 | +68.5% | $105 / Sq Ft |
| 05/29/2015 05/29/15 | Sold | $89,000 | -5.2% | $61 / Sq Ft |
| 05/22/2015 05/22/15 | Pending | -- | -- | -- |
| 05/13/2015 05/13/15 | For Sale | $93,900 | +15.9% | $65 / Sq Ft |
| 11/14/2013 11/14/13 | Sold | $81,000 | -4.6% | $57 / Sq Ft |
| 10/08/2013 10/08/13 | Pending | -- | -- | -- |
| 09/12/2013 09/12/13 | For Sale | $84,900 | -- | $60 / Sq Ft |
Tax History Compared to Growth
Tax History
| Year | Tax Paid | Tax Assessment Tax Assessment Total Assessment is a certain percentage of the fair market value that is determined by local assessors to be the total taxable value of land and additions on the property. | Land | Improvement |
|---|---|---|---|---|
| 2023 | $4,228 | $51,959 | $6,593 | $45,366 |
| 2022 | $3,786 | $47,001 | $5,964 | $41,037 |
| 2021 | $3,374 | $43,897 | $5,570 | $38,327 |
| 2020 | $3,210 | $41,688 | $5,290 | $36,398 |
| 2019 | $2,954 | $38,743 | $4,916 | $33,827 |
| 2018 | $2,770 | $35,801 | $4,543 | $31,258 |
| 2017 | $2,536 | $32,549 | $4,130 | $28,419 |
| 2016 | $2,361 | $29,969 | $3,786 | $26,183 |
| 2015 | $1,888 | $28,100 | $3,550 | $24,550 |
| 2014 | $1,888 | $28,000 | $3,550 | $24,450 |
| 2013 | $1,888 | $29,672 | $3,930 | $25,742 |
Agents Affiliated with this Home
-
Carmen Carter

Seller's Agent in 2022
Carmen Carter
Carter Realty Group
(815) 370-9358
3 in this area
130 Total Sales
-
Armando Acosta

Buyer's Agent in 2022
Armando Acosta
NextHome Acosta
(630) 730-0723
1 in this area
102 Total Sales
-
Kelly Klaff
K
Seller's Agent in 2015
Kelly Klaff
RE/MAX 10
(708) 250-2455
1 in this area
129 Total Sales
-
Sherry Van Syckle

Seller's Agent in 2013
Sherry Van Syckle
RE/MAX
(708) 218-4803
98 Total Sales
Map
Source: Midwest Real Estate Data (MRED)
MLS Number: MRD08920559
APN: 07-17-117-001
- 1420 Woodbridge Rd Unit 3C
- 1422 Woodbridge Rd Unit 2E
- 1501 Woodbridge Rd Unit 3E
- 1501 Woodbridge Rd Unit 3C
- 1423 Woodbridge Rd Unit 2C
- 1502 Woodbridge Rd Unit 2H
- 1502 Woodbridge Rd Unit 1D
- 1503 Woodbridge Rd Unit 3E
- 1503 Woodbridge Rd Unit 1F
- 123 Earl Ave
- 111 Earl Ave
- 1357 Morgan St
- 204 Earl Ave
- 309 Stryker Ave
- 206 Morris St
- 319 Stryker Ave
- 321 Stryker Ave
- 117 Andrew Taras Ct Unit B1
- 305 Emery St Unit 307
- 328 Dwight Ave
