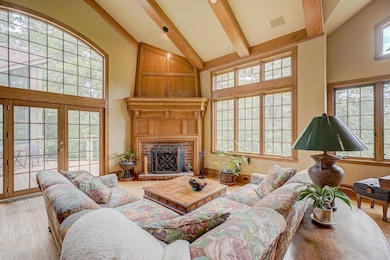Estimated payment $5,471/month
Highlights
- 222,156 Sq Ft lot
- Deck
- Vaulted Ceiling
- Stillwater Area High School Rated A-
- Family Room with Fireplace
- Main Floor Primary Bedroom
About This Home
Escape to your 5 acre sanctuary with gorgeous wooded views, peace and privacy! Once a celebrated Parade of Homes model, this custom-built executive retreat marries soft contemporary design with the timeless charm of an English countryside manor. Step inside to be greeted by soaring 18-foot vaulted & beamed ceilings, walls of windows, and exquisite custom millwork showing craftsmanship in every corner. The main-level primary suite offers an escape of its own, with a spacious walk-in closet and serene views. A second junior suite with a private bath provides luxurious comfort for guests or family. Lose yourself in the magic of the home’s library, where a ladder leads you to a wall of books waiting to be explored. The heart of the home—the gourmet kitchen—features a rare AGA stove and copper-faced refrigerator & prep sink, while the Butler’s pantry and wet bar invite effortless entertaining. Sip morning coffee or unwind at dusk on the screen porch or on the private deck, surrounded by towering pines, wandering wildlife, and sweeping hilltop views. The walkout lower level offers a generous home office and the potential to create more finished space—unlocking both instant equity and room to grow. Loved by its original owner, this home is a masterpiece of warmth and wonder—waiting for your modern touches to bring the next chapter to life!
Home Details
Home Type
- Single Family
Est. Annual Taxes
- $8,737
Year Built
- Built in 1992
Lot Details
- 5.1 Acre Lot
- Property has an invisible fence for dogs
- Irregular Lot
- Many Trees
Parking
- 3 Car Attached Garage
- Garage Door Opener
Home Design
- Shake Siding
Interior Spaces
- 2-Story Property
- Vaulted Ceiling
- Wood Burning Fireplace
- Stone Fireplace
- Brick Fireplace
- Family Room with Fireplace
- 3 Fireplaces
- Living Room with Fireplace
- Dining Room
- Home Office
- Library
- Screened Porch
Kitchen
- Range
- Dishwasher
- The kitchen features windows
Bedrooms and Bathrooms
- 4 Bedrooms
- Primary Bedroom on Main
Laundry
- Dryer
- Washer
Partially Finished Basement
- Walk-Out Basement
- Basement Fills Entire Space Under The House
- Natural lighting in basement
Outdoor Features
- Deck
Utilities
- Forced Air Heating and Cooling System
- Private Water Source
- Well
Community Details
- No Home Owners Association
Listing and Financial Details
- Assessor Parcel Number 0902820240004
Map
Home Values in the Area
Average Home Value in this Area
Tax History
| Year | Tax Paid | Tax Assessment Tax Assessment Total Assessment is a certain percentage of the fair market value that is determined by local assessors to be the total taxable value of land and additions on the property. | Land | Improvement |
|---|---|---|---|---|
| 2024 | $8,020 | $791,300 | $277,100 | $514,200 |
| 2023 | $8,020 | $921,800 | $352,100 | $569,700 |
| 2022 | $7,082 | $787,200 | $282,500 | $504,700 |
| 2021 | $6,690 | $650,600 | $233,500 | $417,100 |
| 2020 | $6,708 | $638,500 | $231,500 | $407,000 |
| 2019 | $6,506 | $647,700 | $231,500 | $416,200 |
| 2018 | $6,418 | $587,400 | $201,300 | $386,100 |
| 2017 | $6,548 | $586,600 | $201,300 | $385,300 |
| 2016 | $6,862 | $588,300 | $232,400 | $355,900 |
| 2015 | $6,700 | $620,100 | $237,500 | $382,600 |
| 2013 | -- | $570,300 | $204,300 | $366,000 |
Property History
| Date | Event | Price | List to Sale | Price per Sq Ft |
|---|---|---|---|---|
| 10/31/2025 10/31/25 | Pending | -- | -- | -- |
| 08/21/2025 08/21/25 | Price Changed | $900,000 | -2.7% | $167 / Sq Ft |
| 08/14/2025 08/14/25 | Price Changed | $925,000 | -2.6% | $171 / Sq Ft |
| 07/16/2025 07/16/25 | Price Changed | $950,000 | -5.0% | $176 / Sq Ft |
| 06/13/2025 06/13/25 | For Sale | $1,000,000 | -- | $185 / Sq Ft |
Purchase History
| Date | Type | Sale Price | Title Company |
|---|---|---|---|
| Deed | -- | None Listed On Document |
Source: NorthstarMLS
MLS Number: 6737144
APN: 09-028-20-24-0004
- 12175 Hudson Rd S
- TBD 10th St S
- 1850 Quasar Ave S
- 1615 Quasar Ct S
- TBD Norsted Ave S
- 1425 Quasar Ct S
- 14022 E Oakgreen Cir S
- 12403 Meadow Bluff Trail
- 2501-03 S Blaisdell
- 16460 Upper 22nd St S
- 131 Quality Ave S
- 15800 33rd St S
- 16303 Division St
- 3343 Saint Croix Trail S
- 16178 1st St N
- 1880 Riviera Ave S
- 1442 Pebble Beach Dr
- 11581 Riverstone Ct
- 15945 35th St S
- 15955 35th St S







