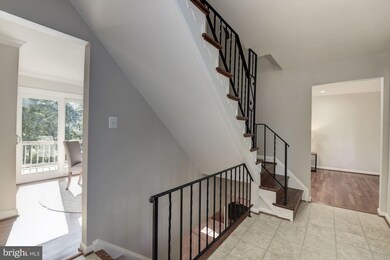
14221 Sturtevant Rd Silver Spring, MD 20905
Estimated Value: $683,000 - $708,000
Highlights
- Colonial Architecture
- Private Lot
- Backs to Trees or Woods
- James Hubert Blake High School Rated A
- Traditional Floor Plan
- Wood Flooring
About This Home
As of December 2019CLASSIC COLONIAL ON WONDERFUL PRIVATE AND LEVEL LOT ALL SPRUCED UP AND READY FOR NEW OWNERS!! ESTATE SALE HOME SELL AS-IS BUT HAS BEEN CAREFULLY PREPARED FOR THE MARKET WITH UPDATES TO BATHS, LIGHT FIXTURES, REFINISHED HARDWOOD FLOORS, FRESHLY PAINTED THROUGHOUT AND MUCH MORE! LIGHT-FILLED MAIN LEVEL WITH FORMAL LIVING & DINING ROOMS WITH HWF, EAT-IN KITCHEN WITH GENEROUS CABINET SPACE WITH WALK-OUT TO CARPORT. FOUR BR'S AND TWO FB'S ON TOP LEVEL INCLUDING MBR WITH PRIVATE BATH AND WALK-IN CLOSET. FULLY FINISHED WALK-OUT LOWER LEVEL WITH HUGE FAMILY ROOM WITH BRICK HEARTH FIREPLACE AND SGD TO PATIO. EXTRA STORAGE/WORKSHOP SPACE WITH SEPARATE LEVEL WALK-OUT. GREAT DECK OFF MAIN LEVEL OVERLOOKS PRIVATE LEVEL YARD WITH LOTS OF SPACE FOR KIDS AT PLAY OR SUMMERTIME FUN! 2-CAR CARPORT AND TONS OF OFF-STREET PARKING. DON'T MISS IT!
Last Agent to Sell the Property
Long & Foster Real Estate, Inc. Listed on: 09/25/2019

Last Buyer's Agent
Gary Brooks
Keller Williams Legacy
Home Details
Home Type
- Single Family
Est. Annual Taxes
- $4,653
Year Built
- Built in 1970
Lot Details
- 0.49 Acre Lot
- Private Lot
- Level Lot
- Backs to Trees or Woods
- Property is in very good condition
- Property is zoned R200
Home Design
- Colonial Architecture
- Composition Roof
Interior Spaces
- Property has 3 Levels
- Traditional Floor Plan
- Crown Molding
- Recessed Lighting
- Screen For Fireplace
- Brick Fireplace
- Sliding Doors
- Six Panel Doors
- Entrance Foyer
- Family Room
- Living Room
- Formal Dining Room
- Den
- Workshop
- Storage Room
Kitchen
- Breakfast Room
- Eat-In Kitchen
- Gas Oven or Range
- Built-In Microwave
- Dishwasher
- Disposal
Flooring
- Wood
- Carpet
Bedrooms and Bathrooms
- En-Suite Primary Bedroom
- Walk-In Closet
Laundry
- Laundry Room
- Dryer
- Washer
Finished Basement
- Walk-Out Basement
- Basement Fills Entire Space Under The House
- Laundry in Basement
- Basement Windows
Parking
- 2 Parking Spaces
- 2 Attached Carport Spaces
- Driveway
- Off-Street Parking
Schools
- Fairland Elementary School
- Benjamin Banneker Middle School
- James Hubert Blake High School
Utilities
- Forced Air Heating and Cooling System
Community Details
- No Home Owners Association
- Gum Springs Farm Subdivision
Listing and Financial Details
- Tax Lot 11
- Assessor Parcel Number 160500374390
Ownership History
Purchase Details
Home Financials for this Owner
Home Financials are based on the most recent Mortgage that was taken out on this home.Similar Homes in Silver Spring, MD
Home Values in the Area
Average Home Value in this Area
Purchase History
| Date | Buyer | Sale Price | Title Company |
|---|---|---|---|
| Grant Cory | $470,000 | Stewart Title Of Md Inc |
Mortgage History
| Date | Status | Borrower | Loan Amount |
|---|---|---|---|
| Open | Grant Cory | $470,000 | |
| Closed | Grant Cory | $0 | |
| Previous Owner | Bork George | $85,000 |
Property History
| Date | Event | Price | Change | Sq Ft Price |
|---|---|---|---|---|
| 12/31/2019 12/31/19 | Sold | $470,000 | -1.1% | $179 / Sq Ft |
| 10/24/2019 10/24/19 | Price Changed | $475,000 | -2.1% | $180 / Sq Ft |
| 09/25/2019 09/25/19 | For Sale | $485,000 | -- | $184 / Sq Ft |
Tax History Compared to Growth
Tax History
| Year | Tax Paid | Tax Assessment Tax Assessment Total Assessment is a certain percentage of the fair market value that is determined by local assessors to be the total taxable value of land and additions on the property. | Land | Improvement |
|---|---|---|---|---|
| 2024 | $6,484 | $524,367 | $0 | $0 |
| 2023 | $5,267 | $480,800 | $242,900 | $237,900 |
| 2022 | $4,714 | $452,967 | $0 | $0 |
| 2021 | $4,353 | $425,133 | $0 | $0 |
| 2020 | $4,021 | $397,300 | $242,900 | $154,400 |
| 2019 | $3,961 | $393,200 | $0 | $0 |
| 2018 | $3,916 | $389,100 | $0 | $0 |
| 2017 | $3,893 | $385,000 | $0 | $0 |
| 2016 | -- | $372,533 | $0 | $0 |
| 2015 | $4,091 | $360,067 | $0 | $0 |
| 2014 | $4,091 | $347,600 | $0 | $0 |
Agents Affiliated with this Home
-
Dave Savercool

Seller's Agent in 2019
Dave Savercool
Long & Foster
(301) 237-3685
6 in this area
127 Total Sales
-
G
Buyer's Agent in 2019
Gary Brooks
Keller Williams Legacy
Map
Source: Bright MLS
MLS Number: MDMC680650
APN: 05-00374390
- 14201 Ansted Rd
- 1816 Bart Dr
- 2333 Kaywood Ln
- 1564 Ivystone Ct
- 2308 Holly Spring Dr
- 14616 Orangewood St
- 14544 Farmcrest Place
- 2445 Parallel Ln
- 1503 Ivystone Ct
- 2302 Solmar Dr
- 1323 Twig Terrace
- 1221 Windmill Ln
- 1279 Elm Grove Cir
- 13721 Hobart Dr
- 1208 Twig Terrace
- 13434 Fairland Park Dr
- 2702 Martello Dr
- 15001 Peach Orchard Rd
- 2705 Martello Dr
- 13423 Fairland Park Dr
- 14221 Sturtevant Rd
- 14217 Sturtevant Rd
- 14301 Sturtevant Rd
- 14216 Shoreham Dr
- 14220 Shoreham Dr
- 14213 Sturtevant Rd
- 14212 Shoreham Dr
- 14305 Sturtevant Rd
- 14224 Shoreham Dr
- 14220 Sturtevant Rd
- 14208 Shoreham Dr
- 14216 Sturtevant Rd
- 14300 Sturtevant Rd
- 14209 Sturtevant Rd
- 14309 Sturtevant Rd
- 14300 Shoreham Dr
- 14212 Sturtevant Rd
- 14204 Shoreham Dr
- 14304 Sturtevant Rd
- 14208 Sturtevant Rd






