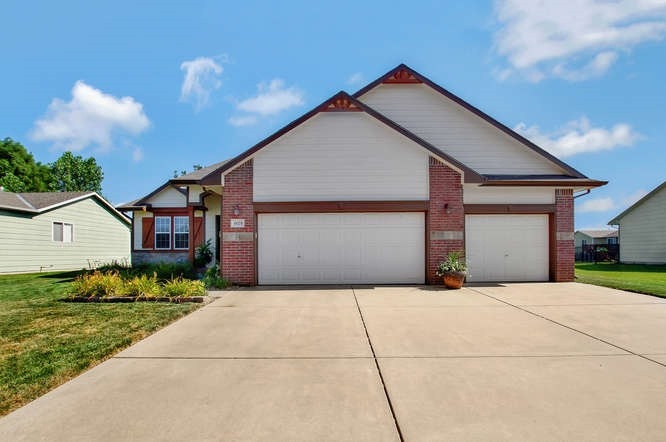
14221 W Hunters View St Wichita, KS 67235
Far West Wichita NeighborhoodHighlights
- Storm Windows
- Covered Deck
- 1-Story Property
- Maize South Elementary School Rated A-
- Living Room
- Forced Air Heating and Cooling System
About This Home
As of February 2025This home is located at 14221 W Hunters View St, Wichita, KS 67235 and is currently estimated at $200,000, approximately $74 per square foot. This property was built in 2007. 14221 W Hunters View St is a home located in Sedgwick County with nearby schools including Vermillion Elementary School, Maize South Elementary School, and Pray-Woodman Elementary.
Last Listed By
Berkshire Hathaway PenFed Realty Brokerage Phone: 316-250-8525 License #00228651 Listed on: 07/25/2017
Home Details
Home Type
- Single Family
Est. Annual Taxes
- $2,199
Year Built
- Built in 2007
Lot Details
- 7,841 Sq Ft Lot
- Wrought Iron Fence
- Sprinkler System
HOA Fees
- $17 Monthly HOA Fees
Parking
- 3 Car Garage
Home Design
- Composition Roof
Interior Spaces
- 1-Story Property
- Living Room
- Dining Room
- Natural lighting in basement
Kitchen
- Oven or Range
- Microwave
- Dishwasher
- Disposal
Flooring
- Carpet
- Laminate
Bedrooms and Bathrooms
- 5 Bedrooms
- 3 Full Bathrooms
Home Security
- Storm Windows
- Storm Doors
Outdoor Features
- Covered Deck
Schools
- Maize
- Maize South High School
Utilities
- Forced Air Heating and Cooling System
- Heating System Uses Gas
Community Details
- Association fees include gen. upkeep for common ar
- $150 HOA Transfer Fee
- Cheryls Hollow Subdivision
Ownership History
Purchase Details
Home Financials for this Owner
Home Financials are based on the most recent Mortgage that was taken out on this home.Purchase Details
Home Financials for this Owner
Home Financials are based on the most recent Mortgage that was taken out on this home.Purchase Details
Home Financials for this Owner
Home Financials are based on the most recent Mortgage that was taken out on this home.Similar Homes in Wichita, KS
Home Values in the Area
Average Home Value in this Area
Purchase History
| Date | Type | Sale Price | Title Company |
|---|---|---|---|
| Quit Claim Deed | -- | Security 1St Title | |
| Warranty Deed | -- | Security 1St Title | |
| Warranty Deed | -- | Security 1St Title | |
| Warranty Deed | -- | 1St Am |
Mortgage History
| Date | Status | Loan Amount | Loan Type |
|---|---|---|---|
| Open | $328,750 | VA | |
| Previous Owner | $60,000 | New Conventional | |
| Previous Owner | $68,000 | New Conventional | |
| Previous Owner | $141,255 | New Conventional | |
| Previous Owner | $132,500 | Unknown |
Property History
| Date | Event | Price | Change | Sq Ft Price |
|---|---|---|---|---|
| 02/07/2025 02/07/25 | Sold | -- | -- | -- |
| 01/07/2025 01/07/25 | Pending | -- | -- | -- |
| 10/10/2024 10/10/24 | For Sale | $330,000 | +65.0% | $123 / Sq Ft |
| 08/22/2017 08/22/17 | Sold | -- | -- | -- |
| 07/27/2017 07/27/17 | Pending | -- | -- | -- |
| 07/25/2017 07/25/17 | For Sale | $200,000 | -- | $75 / Sq Ft |
Tax History Compared to Growth
Tax History
| Year | Tax Paid | Tax Assessment Tax Assessment Total Assessment is a certain percentage of the fair market value that is determined by local assessors to be the total taxable value of land and additions on the property. | Land | Improvement |
|---|---|---|---|---|
| 2023 | $3,785 | $31,844 | $5,417 | $26,427 |
| 2022 | $3,533 | $28,739 | $5,106 | $23,633 |
| 2021 | $4,538 | $26,370 | $3,151 | $23,219 |
| 2020 | $4,284 | $24,323 | $3,151 | $21,172 |
| 2019 | $4,061 | $22,518 | $5,279 | $17,239 |
| 2018 | $3,647 | $19,194 | $2,864 | $16,330 |
| 2017 | $3,591 | $0 | $0 | $0 |
| 2016 | $3,523 | $0 | $0 | $0 |
| 2015 | $3,498 | $0 | $0 | $0 |
| 2014 | $3,468 | $0 | $0 | $0 |
Agents Affiliated with this Home
-
Cathie Barnard

Seller's Agent in 2025
Cathie Barnard
Berkshire Hathaway PenFed Realty
(316) 250-8525
11 in this area
137 Total Sales
Map
Source: South Central Kansas MLS
MLS Number: 538853
APN: 141-11-0-43-03-002.00
- 1432 N Stout St
- 1418 N Bellick St
- 1720 N Kap St
- 1742 N Blackstone Ct
- 1517 N Obsidian Ct
- 13445 W Ridgepoint St
- 1874 N Kentucky Ct
- 13938 W Westport Ct
- 13401 W Nantucket St
- 1822 N Nickelton Ct
- 1910 N Nickelton Ct
- 1630 N Forestview St
- 1634 N Forestview St
- 1022 N Forestview St
- 1217 N Hickory Creek Ct
- 13505 W Lost Creek St
- 1252 N Hickory Creek Ct
- 13918 W Barn Owl St
- 14228 W Barn Owl St
- 14110 W Barn Owl Ct
