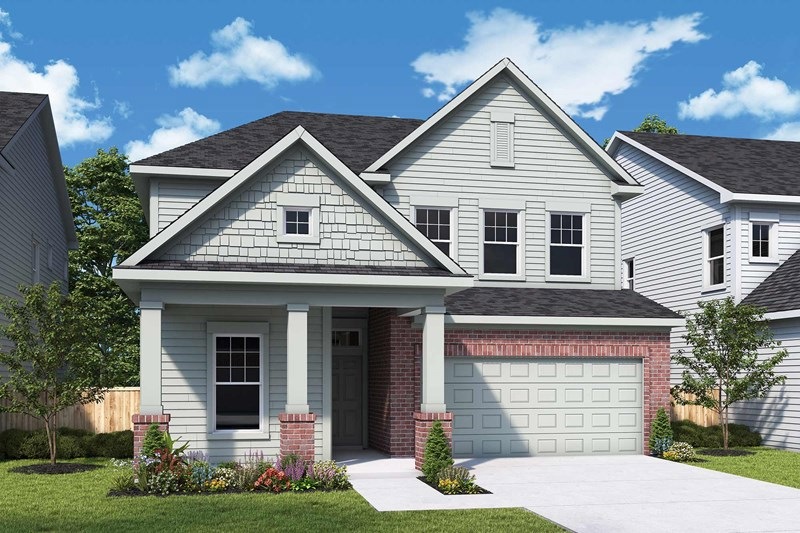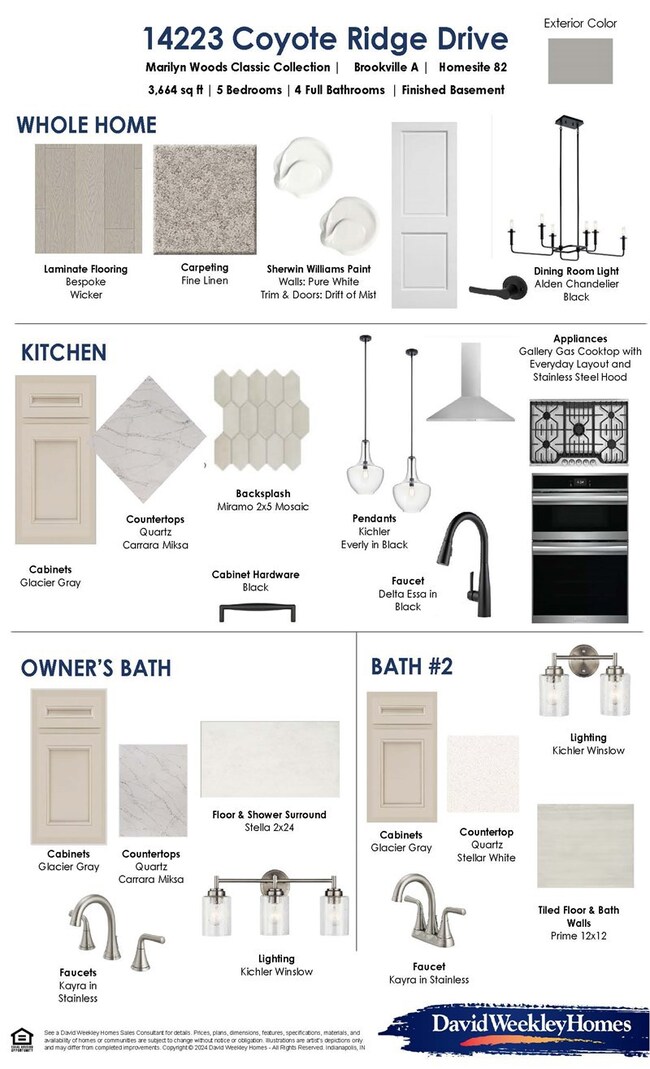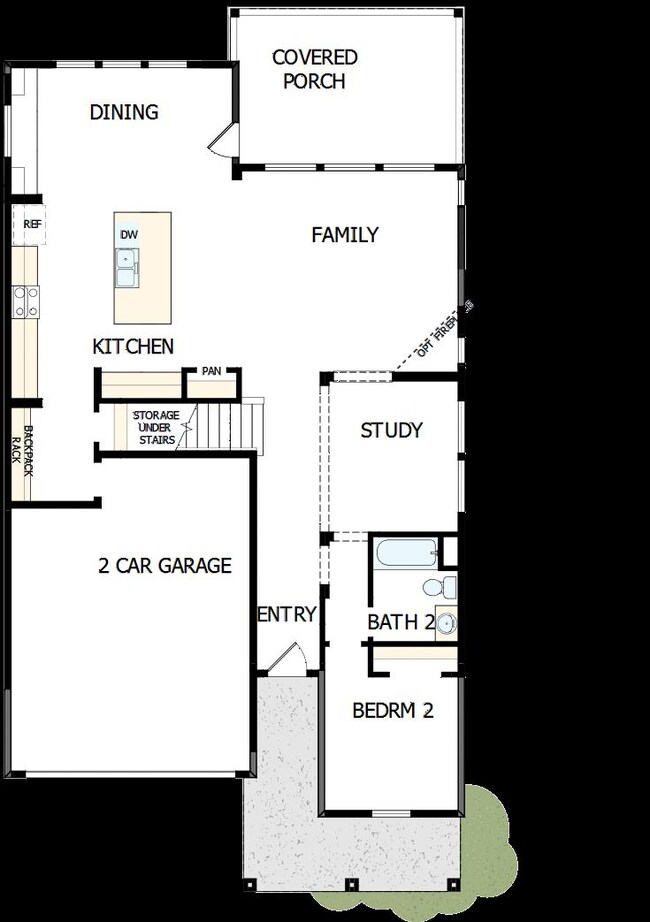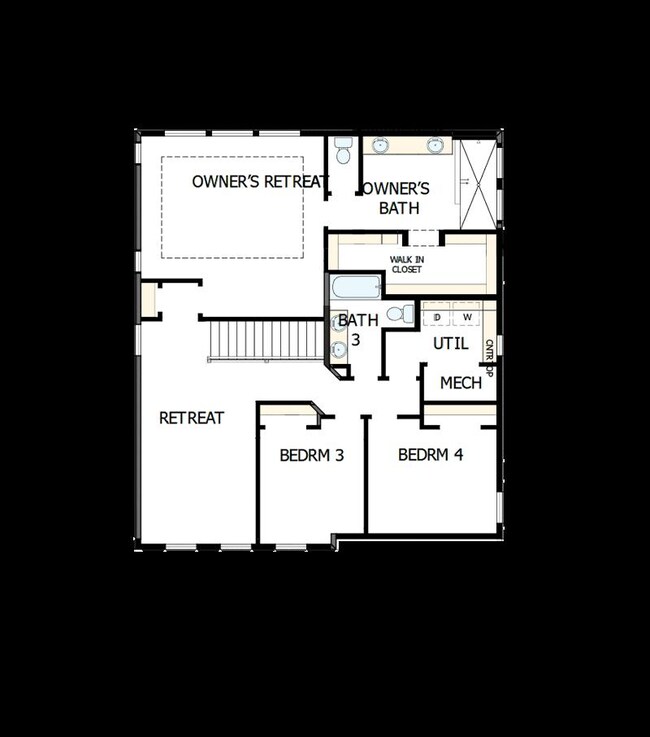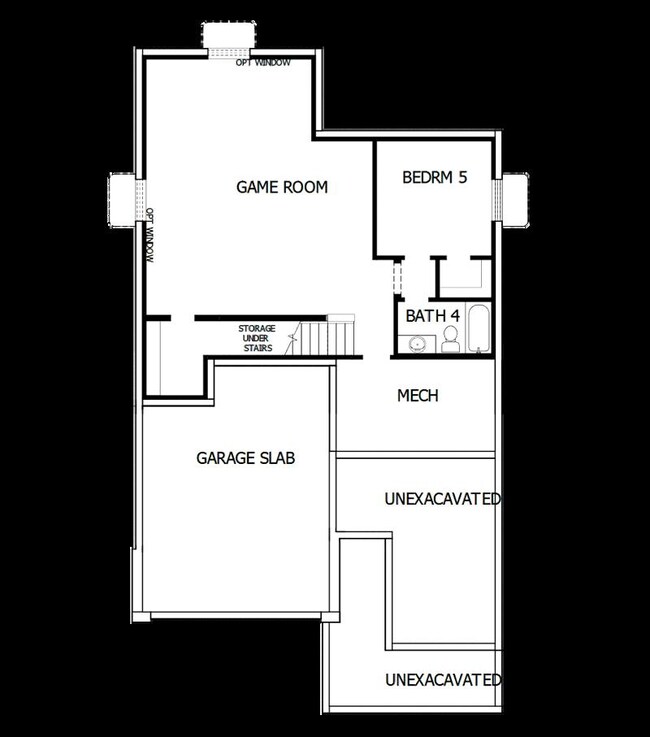
14223 Coyote Ridge Dr Noblesville, IN 46060
New Britton NeighborhoodEstimated payment $4,044/month
Highlights
- Golf Course Community
- Pond in Community
- Trails
- New Construction
About This Home
Welcome to the stunning Brookville by David Weekley Homes in Marilyn Woods, featuring a finished basement that’s truly a showstopper. This thoughtfully designed home offers exceptional living space and beautiful finishes throughout.
On the main level, you'll find a study, a guest bedroom with a full bath and an open-concept kitchen, dining and living area—all highlighted by gorgeous laminate wood flooring and large picture windows that fill the space with natural light. Step outside to the covered back porch, perfect for relaxing or entertaining.
Upstairs, the home includes a spacious family retreat, two additional bedrooms and a luxurious Owner’s Retreat. The Owner’s Bath boasts upgraded tile, a spa-inspired super shower and elegant finishes throughout.
Located in a highly desirable area between Fishers and Noblesville, this home offers the best of both worlds and falls within the sought-after Hamilton Southeastern School District. The community is surrounded by scenic preserves and tranquil ponds, creating a peaceful and picturesque setting.
Contact the David Weekley Homes at Marilyn Woods Team to build your future with this beautiful new construction home for sale in Noblesville, IN.
Home Details
Home Type
- Single Family
Parking
- 2 Car Garage
Home Design
- New Construction
- Quick Move-In Home
- Brookville Plan
Interior Spaces
- 3,664 Sq Ft Home
- 2-Story Property
Bedrooms and Bathrooms
- 5 Bedrooms
- 4 Full Bathrooms
Community Details
Overview
- Built by David Weekley Homes
- Marilyn Woods The Classic Collection Subdivision
- Pond in Community
Recreation
- Golf Course Community
- Trails
Sales Office
- 14247 Coyote Ridge Drive
- Noblesville, IN 46060
- 317-708-1119
- Builder Spec Website
Map
Similar Homes in Noblesville, IN
Home Values in the Area
Average Home Value in this Area
Property History
| Date | Event | Price | Change | Sq Ft Price |
|---|---|---|---|---|
| 07/14/2025 07/14/25 | Price Changed | $619,078 | -4.5% | $169 / Sq Ft |
| 04/24/2025 04/24/25 | For Sale | $648,472 | -- | $177 / Sq Ft |
- 12204 Vera Ct
- 14277 Coyote Ridge Dr
- 11998 Vera Ct
- 12210 Vera Ct
- 12222 Vera Ct
- 0 Marilyn Rd
- 12009 Jeff Ct
- 12015 Jeff Ct
- 12000 Jeff Ct
- 14095 Northcoat Place
- 12142 Lindley Dr
- 14247 Coyote Ridge Dr
- 14247 Coyote Ridge Dr
- 14247 Coyote Ridge Dr
- 14247 Coyote Ridge Dr
- 14247 Coyote Ridge Dr
- 14247 Coyote Ridge Dr
- 14215 Coyote Ridge Dr
- 14247 Coyote Ridge Dr
- 14247 Coyote Ridge Dr
- 12142 Lindley Dr
- 12184 Maize Dr
- 13912 Luxor Chase
- 14454 Banister Dr
- 14438 Banister Dr
- 13939 Boulder Canyon Dr
- 12230 Cordelia Ave
- 11954 Luxor Chase
- 11243 Catalina Dr
- 11896 Wapiti Way
- 11840 Wapiti Way
- 13421 Smokey Quartz Ln
- 12155 Pebble St Unit 1000
- 12410 Deerview Dr
- 12368 Deerview Dr
- 12175 Bubbling Brook Dr Unit 300
- 11473 Lucky Dan Dr
- 13266 Komatite Way Unit 100
- 11329 Pegasus Dr
- 11342 Pegasus Dr
