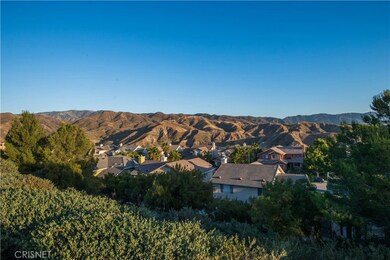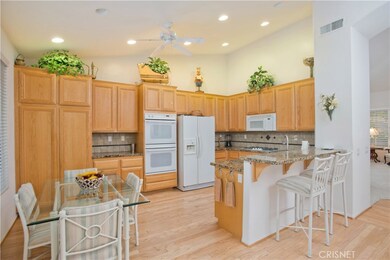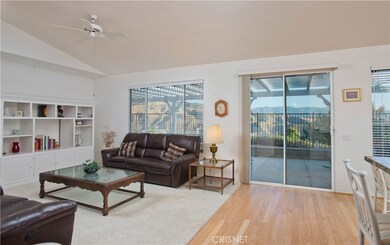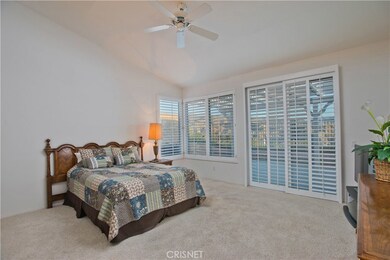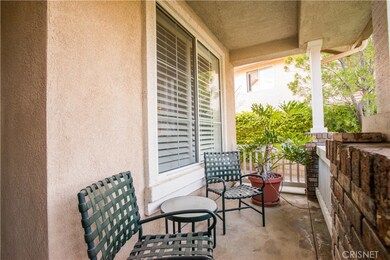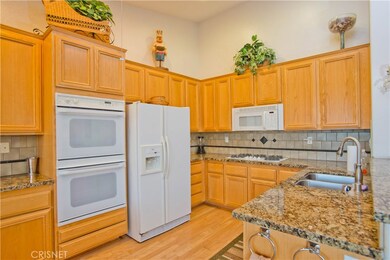
14226 Everglades Ct Canyon Country, CA 91387
Highlights
- Panoramic View
- Open Floorplan
- Wood Flooring
- Sierra Vista Junior High School Rated A-
- Contemporary Architecture
- Main Floor Bedroom
About This Home
As of July 2021Bright Light Fills this Fabulous 3 Bedroom, 2 Bath Panoramic View Home Located in one of Santa Clarita's Most Prestigious Scenic Hillside Communities. This Stunning Single Family Open Floorplan has over 2,000 square ft, a Direct Access 3 Car Garage and is Ideally Located on a Beautifully Tree-Lined Cul-De-Sac in the Highly Desirable Stonecrest Community– with NO HOA or MELLO ROOS! You'll Enter the Front Door to the Welcoming Formal Living & Dining Room Areas Featuring High Ceilings, Gleaming Hardwood Floors, Plush Carpet and Designer Plantation Shutters. The Rooms are Pleasantly Surrounded by Windows Adding Natural Light. The Chef's Kitchen is Fully Upgraded and Includes Granite Counters, Breakfast Bar with Built-In Oven/Stove and Microwave. The Adjoining Family Room has a Gas Burning Fireplace & Built-In Surround Sound System, Overlooking the Picturesque Backyard with Remarkable Views. You’ll Certainly Fall in Love with the Full 180 Degree Mountain View that Seems to go on Forever- From Your Very Own Private Backyard Featuring Expansive Patio Cover, Low Maintenance Stamped Concrete Terrace Surrounded by an Appealing Perimeter Desert-Rock Landscape Design. This Open Floorplan has 3 Spacious Bedrooms which Includes a Large Attractive Master Bedroom with Walk-In Closet and Sizeable Bathroom. You’ll Appreciate the Generous Laundry Room. This MUST SEE HOME is Conveniently close to 14 Freeway, Schools of Excellence, Parks, Bike Trails & Shopping.
Last Agent to Sell the Property
Pinnacle Estate Properties, Inc. License #01730207 Listed on: 06/16/2017
Home Details
Home Type
- Single Family
Est. Annual Taxes
- $11,452
Year Built
- Built in 1997
Lot Details
- 7,079 Sq Ft Lot
- Cul-De-Sac
- Wrought Iron Fence
- Block Wall Fence
- Landscaped
- Sprinkler System
- Lawn
- Back and Front Yard
- Property is zoned SCUR2
Parking
- 3 Car Direct Access Garage
- Parking Available
- Garage Door Opener
- Driveway
Property Views
- Panoramic
- City Lights
- Mountain
- Hills
- Valley
Home Design
- Contemporary Architecture
- Turnkey
- Tile Roof
- Copper Plumbing
Interior Spaces
- 2,022 Sq Ft Home
- 1-Story Property
- Open Floorplan
- High Ceiling
- Ceiling Fan
- Recessed Lighting
- Double Pane Windows
- Plantation Shutters
- Sliding Doors
- Entryway
- Family Room with Fireplace
- Living Room
- Dining Room
Kitchen
- Eat-In Kitchen
- Breakfast Bar
- Double Oven
- Built-In Range
- Dishwasher
- Kitchen Island
- Granite Countertops
- Disposal
Flooring
- Wood
- Carpet
Bedrooms and Bathrooms
- 3 Main Level Bedrooms
- Walk-In Closet
- 2 Full Bathrooms
- Dual Sinks
- Dual Vanity Sinks in Primary Bathroom
- Private Water Closet
- Soaking Tub
- Bathtub with Shower
- Separate Shower
Laundry
- Laundry Room
- Dryer
- Washer
Outdoor Features
- Covered patio or porch
- Terrace
- Exterior Lighting
Additional Features
- Suburban Location
- Central Heating and Cooling System
Community Details
- No Home Owners Association
- Foothills
- Valley
Listing and Financial Details
- Tax Lot 47
- Tax Tract Number 45934
- Assessor Parcel Number 2854051024
Ownership History
Purchase Details
Home Financials for this Owner
Home Financials are based on the most recent Mortgage that was taken out on this home.Purchase Details
Purchase Details
Home Financials for this Owner
Home Financials are based on the most recent Mortgage that was taken out on this home.Purchase Details
Purchase Details
Purchase Details
Home Financials for this Owner
Home Financials are based on the most recent Mortgage that was taken out on this home.Similar Homes in the area
Home Values in the Area
Average Home Value in this Area
Purchase History
| Date | Type | Sale Price | Title Company |
|---|---|---|---|
| Grant Deed | $765,000 | Monarch Title Company | |
| Interfamily Deed Transfer | -- | North American Title | |
| Grant Deed | $590,000 | Priority Title | |
| Interfamily Deed Transfer | -- | None Available | |
| Interfamily Deed Transfer | -- | -- | |
| Grant Deed | $245,000 | Continental Lawyers Title Co |
Mortgage History
| Date | Status | Loan Amount | Loan Type |
|---|---|---|---|
| Open | $751,143 | FHA | |
| Previous Owner | $195,950 | No Value Available | |
| Closed | $0 | New Conventional |
Property History
| Date | Event | Price | Change | Sq Ft Price |
|---|---|---|---|---|
| 07/27/2021 07/27/21 | Sold | $765,000 | +2.0% | $378 / Sq Ft |
| 06/12/2021 06/12/21 | For Sale | $749,900 | 0.0% | $371 / Sq Ft |
| 10/19/2017 10/19/17 | Rented | $2,950 | -90.8% | -- |
| 10/19/2017 10/19/17 | Under Contract | -- | -- | -- |
| 09/22/2017 09/22/17 | For Rent | $32,000 | 0.0% | -- |
| 08/31/2017 08/31/17 | Sold | $590,000 | -4.1% | $292 / Sq Ft |
| 07/24/2017 07/24/17 | Pending | -- | -- | -- |
| 06/16/2017 06/16/17 | For Sale | $615,000 | -- | $304 / Sq Ft |
Tax History Compared to Growth
Tax History
| Year | Tax Paid | Tax Assessment Tax Assessment Total Assessment is a certain percentage of the fair market value that is determined by local assessors to be the total taxable value of land and additions on the property. | Land | Improvement |
|---|---|---|---|---|
| 2024 | $11,452 | $795,905 | $473,069 | $322,836 |
| 2023 | $11,175 | $780,300 | $463,794 | $316,506 |
| 2022 | $10,947 | $765,000 | $454,700 | $310,300 |
| 2021 | $9,245 | $620,194 | $293,068 | $327,126 |
| 2020 | $9,151 | $613,835 | $290,063 | $323,772 |
| 2019 | $8,877 | $601,800 | $284,376 | $317,424 |
| 2018 | $8,678 | $590,000 | $278,800 | $311,200 |
| 2016 | $5,323 | $330,453 | $94,410 | $236,043 |
| 2015 | $5,414 | $325,490 | $92,992 | $232,498 |
| 2014 | $5,344 | $319,115 | $91,171 | $227,944 |
Agents Affiliated with this Home
-
Larry Faris

Seller's Agent in 2021
Larry Faris
JohnHart Real Estate
(818) 239-3500
1 in this area
25 Total Sales
-
Sam Heller
S
Buyer's Agent in 2021
Sam Heller
Realty World Legends of Santa Clarita Valley Inc.
(661) 510-8183
23 in this area
85 Total Sales
-
Meredith Pope

Seller's Agent in 2017
Meredith Pope
Pinnacle Estate Properties, Inc.
(661) 607-3153
19 in this area
43 Total Sales
-
Tessy Thomas
T
Buyer's Agent in 2017
Tessy Thomas
JohnHart Real Estate
(818) 934-6279
11 Total Sales
Map
Source: California Regional Multiple Listing Service (CRMLS)
MLS Number: SR17133301
APN: 2854-051-024
- 14280 Yellowstone Ln
- 14310 Platt Ct
- 14320 Sequoia Rd
- 14218 Yellowstone Ln
- 14354 Rushmore Ct
- 29320 Sequoia Rd
- 14433 Grandifloras Rd
- 14825 Begonias Ln
- 29421 Florabunda Rd
- 14238 Arches Ln
- 29536 Wistaria Valley Rd
- 29508 Alyssum Ln
- 29610 Wistaria Valley Rd
- 29639 Delphinium Ave
- 29801 Grandifloras Rd
- 29915 Violet Hills Dr
- 28918 Lillyglen Dr
- 15144 Poppy Meadow St
- 0 Dahlia Ridge Dr Unit SB25063318
- 15242 Poppy Meadow St

