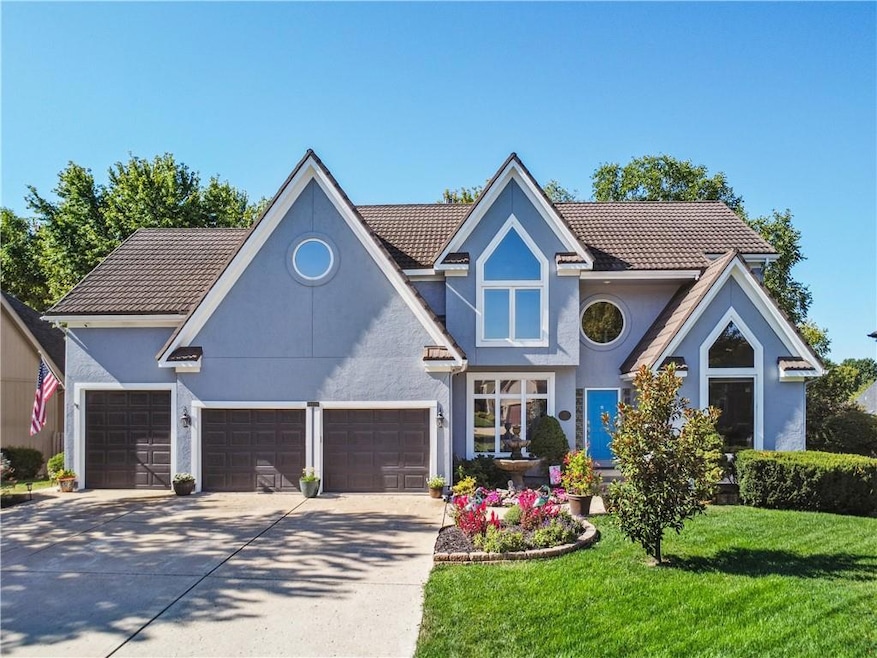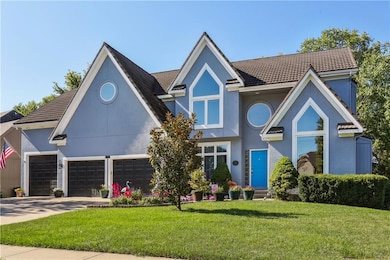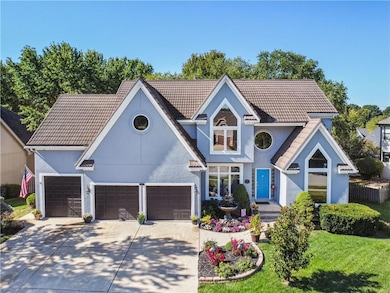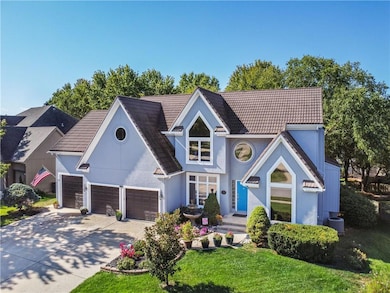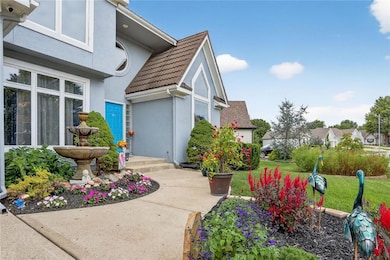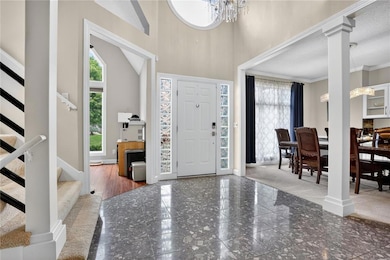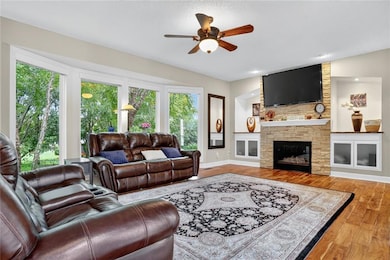14226 S Shannan Ln Olathe, KS 66062
Estimated payment $4,186/month
Highlights
- Deck
- Living Room with Fireplace
- Wood Flooring
- Green Springs Elementary School Rated A
- Traditional Architecture
- Home Office
About This Home
UPDATED AND MOVE IN READY! The seller has beautifully maintained this home! Conveniently nestled on a lush, tree-filled lot, this gorgeous home offers comfort, open floor plan and stunning natural light throughout. Expansive picture windows fill the living areas with sunshine and showcase the surrounding mature trees! Inside, you’ll find an open, welcoming layout which features a spacious living room with a cozy fireplace, a formal dining area perfect for gatherings, and a bright kitchen with tons of cabinet space, stainless steel appliances, and a breakfast room overlooking the backyard. The primary suite includes a private bath and TWO closets, the secondary bedrooms are large and spacious for guests, or a second home office. The finished walk-out basement adds even more living space with a recreation room, half bath and a cocktail lounge or craft room! More large windows and access to the patio allow a lot of natural light to pour in. Outside, enjoy peaceful evenings on the deck surrounded by mature landscaping and a canopy of shade trees which provide privacy and year-round beauty. The homesite is situated so the view is long and down the backyards of surrounding homes. Every detail of this home reflects care and pride of ownership making it a truly special find!
Listing Agent
Weichert, Realtors Welch & Com Brokerage Phone: 913-530-1096 License #SP00216801 Listed on: 10/28/2025

Home Details
Home Type
- Single Family
Est. Annual Taxes
- $7,009
Year Built
- Built in 1997
Lot Details
- 0.3 Acre Lot
- Northeast Facing Home
- Paved or Partially Paved Lot
- Sprinkler System
HOA Fees
- $18 Monthly HOA Fees
Parking
- 3 Car Attached Garage
- Inside Entrance
- Front Facing Garage
- Garage Door Opener
- Off-Street Parking
Home Design
- Traditional Architecture
- Metal Roof
Interior Spaces
- 2-Story Property
- Wet Bar
- Ceiling Fan
- Gas Fireplace
- Thermal Windows
- Family Room
- Living Room with Fireplace
- 3 Fireplaces
- Dining Room
- Home Office
- Recreation Room with Fireplace
- Finished Basement
- Basement Fills Entire Space Under The House
- Home Security System
Kitchen
- Breakfast Room
- Gas Range
- Dishwasher
- Kitchen Island
- Disposal
Flooring
- Wood
- Carpet
- Laminate
- Tile
Bedrooms and Bathrooms
- 4 Bedrooms
- Walk-In Closet
Laundry
- Laundry Room
- Laundry on main level
Schools
- Green Springs Elementary School
- Olathe South High School
Additional Features
- Deck
- City Lot
- Forced Air Heating and Cooling System
Community Details
- Association fees include management, no amenities
- Dalington Homes Association
- Dalington Subdivision
Listing and Financial Details
- Exclusions: See SD
- Assessor Parcel Number DP16450000-0035
- $0 special tax assessment
Map
Home Values in the Area
Average Home Value in this Area
Tax History
| Year | Tax Paid | Tax Assessment Tax Assessment Total Assessment is a certain percentage of the fair market value that is determined by local assessors to be the total taxable value of land and additions on the property. | Land | Improvement |
|---|---|---|---|---|
| 2024 | $7,009 | $61,674 | $10,688 | $50,986 |
| 2023 | $6,637 | $57,546 | $9,298 | $48,248 |
| 2022 | $6,199 | $52,290 | $8,457 | $43,833 |
| 2021 | $6,199 | $48,679 | $8,457 | $40,222 |
| 2020 | $5,836 | $46,621 | $8,457 | $38,164 |
| 2019 | $5,504 | $43,688 | $7,355 | $36,333 |
| 2018 | $5,416 | $42,688 | $6,680 | $36,008 |
| 2017 | $5,134 | $40,054 | $6,680 | $33,374 |
| 2016 | $4,669 | $37,375 | $6,680 | $30,695 |
| 2015 | $4,384 | $35,132 | $6,074 | $29,058 |
| 2013 | -- | $30,992 | $5,799 | $25,193 |
Property History
| Date | Event | Price | List to Sale | Price per Sq Ft | Prior Sale |
|---|---|---|---|---|---|
| 11/06/2025 11/06/25 | For Sale | $680,000 | +106.1% | $173 / Sq Ft | |
| 07/27/2015 07/27/15 | Sold | -- | -- | -- | View Prior Sale |
| 06/03/2015 06/03/15 | Pending | -- | -- | -- | |
| 05/07/2015 05/07/15 | For Sale | $329,950 | -- | $84 / Sq Ft |
Purchase History
| Date | Type | Sale Price | Title Company |
|---|---|---|---|
| Warranty Deed | -- | Platinum Title Llc | |
| Interfamily Deed Transfer | -- | None Available |
Mortgage History
| Date | Status | Loan Amount | Loan Type |
|---|---|---|---|
| Open | $308,750 | New Conventional |
Source: Heartland MLS
MLS Number: 2584353
APN: DP16450000-0035
- 14086 S Mullen St
- 14670 W 144th St
- 14060 W 142nd Terrace
- 14408 S Alden Ct
- 14421 W 139th St
- 14553 W 138th Place
- 16151 S Kaw Dr
- 16167 S Kaw Dr
- 14547 S Hagan St
- 14606 S Alden St
- 14611 S Acuff Ln
- 14331 S Gallery St
- 25054 W 141st St
- 25006 W 141st St
- 25031 W 141st St
- 15028 W 146th Terrace
- 14075 S Summit St
- 14121 W 138th Terrace
- 14064 W 147th St
- 13942 S Summit St
- 15841 W Beckett Ln
- 14801 S Brougham Dr
- 13331 Hauser St
- 16615 W 139th St
- 15502-15532 W 133rd St
- 16110 W 133rd St
- 15102 W 131st St
- 13401 Westgate St
- 15133 S Navaho Dr
- 1928 E Stratford Rd
- 12840 S Black Bob Rd
- 13590 Earnshaw St
- 1503 W 128th St
- 16505 W 153rd St
- 1616 E Cedar Place
- 15901 W 127th St
- 15140 W 157th Terrace
- 11101 W 136th St
- 1440 E College Way
- 12930 Brookfield St
