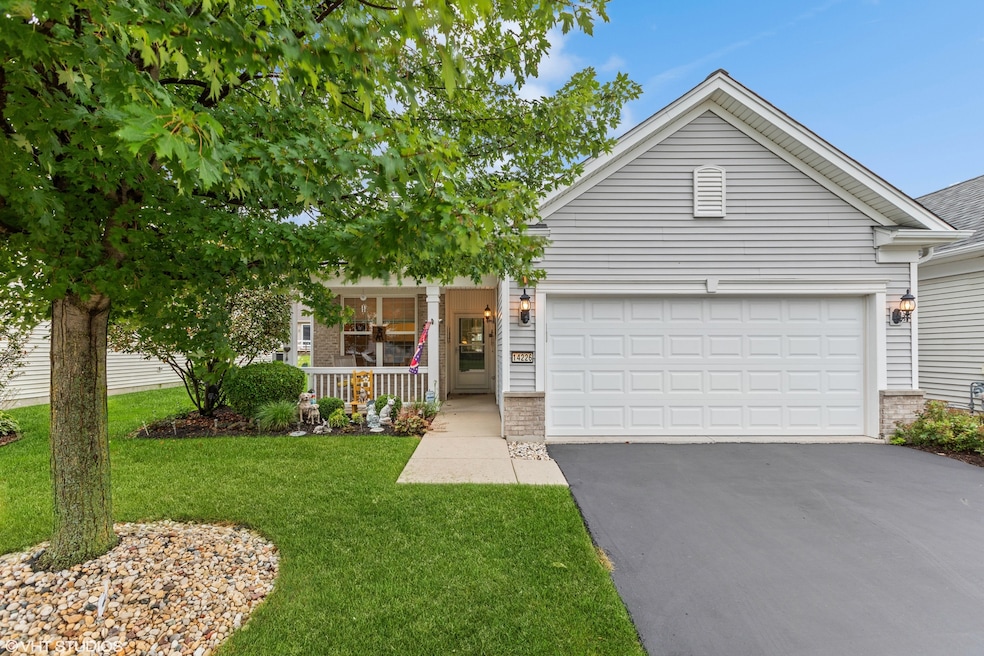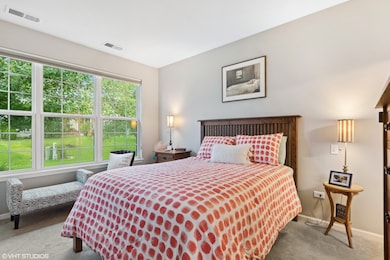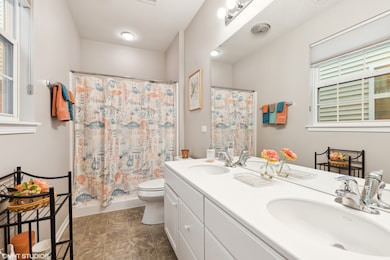
14226 Sundance Dr Huntley, IL 60142
Del Webbs Sun City NeighborhoodHighlights
- Community Lake
- Clubhouse
- Community Pool
- Hampshire High School Rated A-
- Property is near a park
- Tennis Courts
About This Home
As of May 2025BEAUTIFUL JAMES MODEL IN DESIREABLE SUN CITY - TWO BEDROOMS - TWO FULL BATHROOMS - EAT-IN KITCHEN WITH NEWER APPLIANCES - WARM NEUTRAL PAINT COLORS - NEWER FLOORING. BACKYARD FENCE SURROUNDS NICE PATIO. RELAX ON THE FRONT PORCH AS YOU GREET YOUR WONDERFUL NEIGHBORS! THIS HOME HAS EVERYTHING YOU DESIRE TO ENJOY THE COMPLETE SUN CITY LIFESTYLE! GOLF, TENNIS, PICKELBALL, THREE POOLS, TWO FITNESS CENTERS, MULTIPLE CLUBS AND MANY OTHER AMMENITIES. ENJOY YOUR NEW HOME!!
Last Buyer's Agent
@properties Christie's International Real Estate License #475175559

Home Details
Home Type
- Single Family
Est. Annual Taxes
- $3,752
Year Built
- Built in 2007
HOA Fees
- $147 Monthly HOA Fees
Parking
- 2 Car Attached Garage
- Garage Transmitter
- Garage Door Opener
Interior Spaces
- 1,431 Sq Ft Home
- 1-Story Property
- Family Room
- Living Room
- Dining Room
Kitchen
- Range<<rangeHoodToken>>
- <<microwave>>
- Dishwasher
Flooring
- Carpet
- Vinyl
Bedrooms and Bathrooms
- 2 Bedrooms
- 2 Potential Bedrooms
- 2 Full Bathrooms
Laundry
- Laundry Room
- Dryer
- Washer
Utilities
- Central Air
- Heating System Uses Natural Gas
Additional Features
- Patio
- Property is near a park
Listing and Financial Details
- Senior Tax Exemptions
- Homeowner Tax Exemptions
Community Details
Overview
- Association fees include insurance, clubhouse, exercise facilities, pool
- Eileen Bowe Association, Phone Number (847) 515-7654
- Del Webb Sun City Subdivision, James Floorplan
- Property managed by First Services Residential
- Community Lake
Amenities
- Clubhouse
Recreation
- Tennis Courts
- Community Pool
Ownership History
Purchase Details
Home Financials for this Owner
Home Financials are based on the most recent Mortgage that was taken out on this home.Purchase Details
Home Financials for this Owner
Home Financials are based on the most recent Mortgage that was taken out on this home.Purchase Details
Home Financials for this Owner
Home Financials are based on the most recent Mortgage that was taken out on this home.Purchase Details
Purchase Details
Home Financials for this Owner
Home Financials are based on the most recent Mortgage that was taken out on this home.Similar Homes in Huntley, IL
Home Values in the Area
Average Home Value in this Area
Purchase History
| Date | Type | Sale Price | Title Company |
|---|---|---|---|
| Warranty Deed | $350,000 | Proper Title | |
| Warranty Deed | $318,000 | None Listed On Document | |
| Trustee Deed | $214,000 | Chicago Title Insurance Co | |
| Interfamily Deed Transfer | -- | None Available | |
| Warranty Deed | $201,000 | Pulte Midwest Title South |
Mortgage History
| Date | Status | Loan Amount | Loan Type |
|---|---|---|---|
| Open | $280,000 | New Conventional | |
| Previous Owner | $60,000 | New Conventional | |
| Previous Owner | $139,000 | New Conventional | |
| Previous Owner | $150,590 | Purchase Money Mortgage |
Property History
| Date | Event | Price | Change | Sq Ft Price |
|---|---|---|---|---|
| 05/19/2025 05/19/25 | Sold | $350,000 | 0.0% | $245 / Sq Ft |
| 04/14/2025 04/14/25 | Pending | -- | -- | -- |
| 04/07/2025 04/07/25 | For Sale | $350,000 | 0.0% | $245 / Sq Ft |
| 03/28/2025 03/28/25 | Pending | -- | -- | -- |
| 03/26/2025 03/26/25 | For Sale | $350,000 | 0.0% | $245 / Sq Ft |
| 03/26/2025 03/26/25 | Price Changed | $350,000 | +10.1% | $245 / Sq Ft |
| 10/24/2024 10/24/24 | Sold | $318,000 | 0.0% | $222 / Sq Ft |
| 09/20/2024 09/20/24 | Pending | -- | -- | -- |
| 09/09/2024 09/09/24 | Price Changed | $318,000 | -0.6% | $222 / Sq Ft |
| 08/27/2024 08/27/24 | For Sale | $320,000 | 0.0% | $224 / Sq Ft |
| 08/13/2024 08/13/24 | Pending | -- | -- | -- |
| 08/12/2024 08/12/24 | For Sale | $320,000 | +49.5% | $224 / Sq Ft |
| 03/23/2018 03/23/18 | Sold | $214,000 | -4.0% | $150 / Sq Ft |
| 02/22/2018 02/22/18 | Pending | -- | -- | -- |
| 01/08/2018 01/08/18 | For Sale | $223,000 | -- | $156 / Sq Ft |
Tax History Compared to Growth
Tax History
| Year | Tax Paid | Tax Assessment Tax Assessment Total Assessment is a certain percentage of the fair market value that is determined by local assessors to be the total taxable value of land and additions on the property. | Land | Improvement |
|---|---|---|---|---|
| 2023 | $3,752 | $82,847 | $19,178 | $63,669 |
| 2022 | $4,261 | $76,139 | $17,625 | $58,514 |
| 2021 | $4,430 | $71,823 | $16,626 | $55,197 |
| 2020 | $4,481 | $67,468 | $16,172 | $51,296 |
| 2019 | $4,556 | $65,262 | $15,643 | $49,619 |
| 2018 | $5,061 | $61,661 | $14,780 | $46,881 |
| 2017 | $3,768 | $53,189 | $14,195 | $38,994 |
| 2016 | $3,629 | $49,999 | $13,344 | $36,655 |
| 2015 | -- | $46,472 | $12,403 | $34,069 |
| 2014 | -- | $44,940 | $11,994 | $32,946 |
| 2013 | -- | $47,814 | $12,761 | $35,053 |
Agents Affiliated with this Home
-
Kaitlin Allen

Seller's Agent in 2025
Kaitlin Allen
@properties Christie's International Real Estate
(847) 452-0105
3 in this area
128 Total Sales
-
Michele Zordan

Seller Co-Listing Agent in 2025
Michele Zordan
@properties Christie's International Real Estate
(847) 452-0149
1 in this area
77 Total Sales
-
Ann Caruso

Buyer's Agent in 2025
Ann Caruso
Huntley Realty
(847) 877-2641
9 in this area
45 Total Sales
-
John Dwyer

Seller's Agent in 2024
John Dwyer
John Dwyer
(847) 774-0919
12 in this area
21 Total Sales
-
Sarah Leonard

Seller's Agent in 2018
Sarah Leonard
Legacy Properties, A Sarah Leonard Company, LLC
(224) 239-3966
6 in this area
2,791 Total Sales
-
James Diestel

Buyer's Agent in 2018
James Diestel
Fulton Grace Realty
(630) 660-1586
76 Total Sales
Map
Source: Midwest Real Estate Data (MRED)
MLS Number: 12133554
APN: 01-01-477-018
- 14300 Sundance Dr
- 13044 Redstone Dr
- 14065 Moraine Hills Dr
- 13881 Traverse Ct
- 12586 Lowden St
- 12370 Russet Ln
- 13663 Whittingham Ln
- 12433 Rolling Meadows Ln
- 13023 Dearborn Trail
- 13611 Hemlock Rd
- 2590 Hennig Rd
- 13391 Crestview Dr
- 12140 Hideaway Dr
- 2621 Hennig Rd
- 13399 Glenwood Dr
- 13445 Meadowlark Ln
- 1711 Fallbrook Dr
- 12255 Wildflower Ln
- 2551 Fallbrook Dr
- 13343 Bluebird Ln






