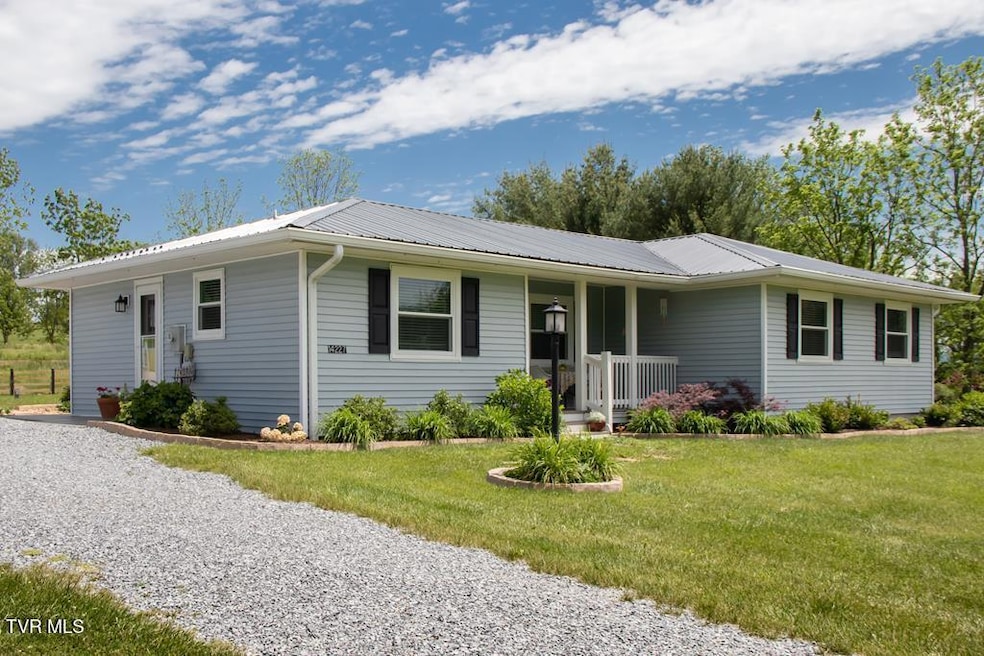
14227 Wellbridge Dr Meadowview, VA 24361
Estimated payment $1,878/month
Highlights
- Open Floorplan
- Contemporary Architecture
- Covered patio or porch
- Deck
- No HOA
- Workshop
About This Home
This home in Washington County, VA is completely ready for a new owner. A peaceful, quiet setting yet within minutes to I81, Exit 19 shopping area and Johnston Memorial Hospital. All appliances, heat/air, flooring, landscaping, hot water heater, light fixtures, bathrooms, electrical and plumbing, paint, doors and windows, blinds were replaced or updated in 2023. All 4 roofs on the property are metal and replaced as well. (main house-2009, others-2023).This 3 bedroom/2 bath home is centered on a huge level lot and has an oversized garage/workshop, large outbuilding and smaller gardening shed. All are in excellent condition and attractively matched to the main house. Outdoors has been beautifully landscaped with new beds and retaining wall. Back Deck has a beautiful pergola and front porch is covered. Living room has lots of light and a vaulted ceiling. Kitchen has custom cabinets and newer appliances. Kitchen, Dining and Living room all open to each other. 3 bedrooms and two remodeled baths complete the home. Garage and Outbuildings have been used as artist studio so ample space for that or a home-based business. Call today. This one won't last long!!!
Listing Agent
Berkshire HHS, Jones Property Group License #0225171442,256292 Listed on: 06/19/2025

Home Details
Home Type
- Single Family
Est. Annual Taxes
- $700
Year Built
- Built in 1989 | Remodeled
Lot Details
- 1.14 Acre Lot
- Landscaped
- Level Lot
- Garden
- Property is in good condition
Parking
- 2 Car Detached Garage
- Parking Pad
- Garage Door Opener
- Gravel Driveway
Home Design
- Contemporary Architecture
- Metal Roof
- Vinyl Siding
Interior Spaces
- 1,308 Sq Ft Home
- 1-Story Property
- Open Floorplan
- Ceiling Fan
- Insulated Windows
- Window Treatments
- Living Room
- Dining Room
- Workshop
- Fire and Smoke Detector
Kitchen
- Electric Range
- Microwave
- Dishwasher
Flooring
- Carpet
- Tile
- Vinyl
Bedrooms and Bathrooms
- 3 Bedrooms
- Walk-In Closet
- 2 Full Bathrooms
Laundry
- Laundry Room
- Washer and Electric Dryer Hookup
Outdoor Features
- Deck
- Covered patio or porch
- Shed
- Outbuilding
Schools
- Meadowview Elementary School
- Glade Spring Middle School
- Patrick Henry High School
Utilities
- Central Air
- Heat Pump System
- Septic Tank
- Cable TV Available
Community Details
- No Home Owners Association
- FHA/VA Approved Complex
Listing and Financial Details
- Assessor Parcel Number 087d 1 5
Map
Home Values in the Area
Average Home Value in this Area
Tax History
| Year | Tax Paid | Tax Assessment Tax Assessment Total Assessment is a certain percentage of the fair market value that is determined by local assessors to be the total taxable value of land and additions on the property. | Land | Improvement |
|---|---|---|---|---|
| 2025 | $700 | $201,400 | $31,300 | $170,100 |
| 2024 | $700 | $116,600 | $25,800 | $90,800 |
| 2023 | $699 | $116,500 | $25,800 | $90,700 |
| 2022 | $760 | $126,600 | $35,900 | $90,700 |
| 2021 | $760 | $126,600 | $35,900 | $90,700 |
| 2019 | $733 | $116,400 | $35,900 | $80,500 |
| 2018 | $733 | $116,400 | $35,900 | $80,500 |
| 2017 | $733 | $116,400 | $35,900 | $80,500 |
| 2016 | $335 | $106,300 | $30,900 | $75,400 |
| 2015 | $335 | $106,300 | $30,900 | $75,400 |
| 2014 | $335 | $106,300 | $30,900 | $75,400 |
Property History
| Date | Event | Price | Change | Sq Ft Price |
|---|---|---|---|---|
| 06/19/2025 06/19/25 | For Sale | $329,000 | 0.0% | $252 / Sq Ft |
| 05/29/2025 05/29/25 | Off Market | $329,000 | -- | -- |
| 05/19/2025 05/19/25 | For Sale | $329,000 | -- | $252 / Sq Ft |
Purchase History
| Date | Type | Sale Price | Title Company |
|---|---|---|---|
| Gift Deed | -- | Williams Law Office |
Similar Homes in Meadowview, VA
Source: Tennessee/Virginia Regional MLS
MLS Number: 9980487
APN: 087D-1-5
- TBD Cedar Creek Rd
- 000 Lee Hwy
- 14005 Glenbrook Ave
- 15443 Double C Dr
- 29066 Moreland Dr
- 13396 Indian Run Rd
- 28248 Hillman Hwy
- 28226 Hillman Hwy
- 28251 Hillman Hwy
- 30182 Hillman Hwy
- 31270 Lee Hwy
- 12226 Aspen St
- 12128 Linden St
- 0 Pocahontas Trail
- 11980 Waterhouse Ln
- TBD Pocahontas Trail
- 16131 Pocahontas Trail
- 12119 Lasalle Ct
- 28360 Rivermont Dr
- 3.646 AC Old Saltworks Rd
- 13060 Lindell Rd Unit C
- 16240 Amanda Ln
- 1175 Willow Run Dr
- 415 Baugh Ln NE Unit A
- 817 Wayne Ave NE Unit 817 Wayne Ave NE
- 139 Stone Mill Rd SW
- 109 Rainbow Ave
- 525 Sulphur Spring Rd Unit 3
- 315 #1 Sulphur Springs Rd
- 315 #4 Sulphur Springs Rd
- 315 #2 Sulphur Springs Rd
- 315 #3 Sulphur Springs Rd
- 18525 Connie Sue Ct
- 134 Salem Dr
- 201 Northwinds Dr
- 1810 Marion Manor Dr Unit F10
- 124 Oakcrest Cir
- 1804 Marion Manor Dr Unit F4
- 1144 King Mill Pike
- 284 Knoll Dr Unit 200






